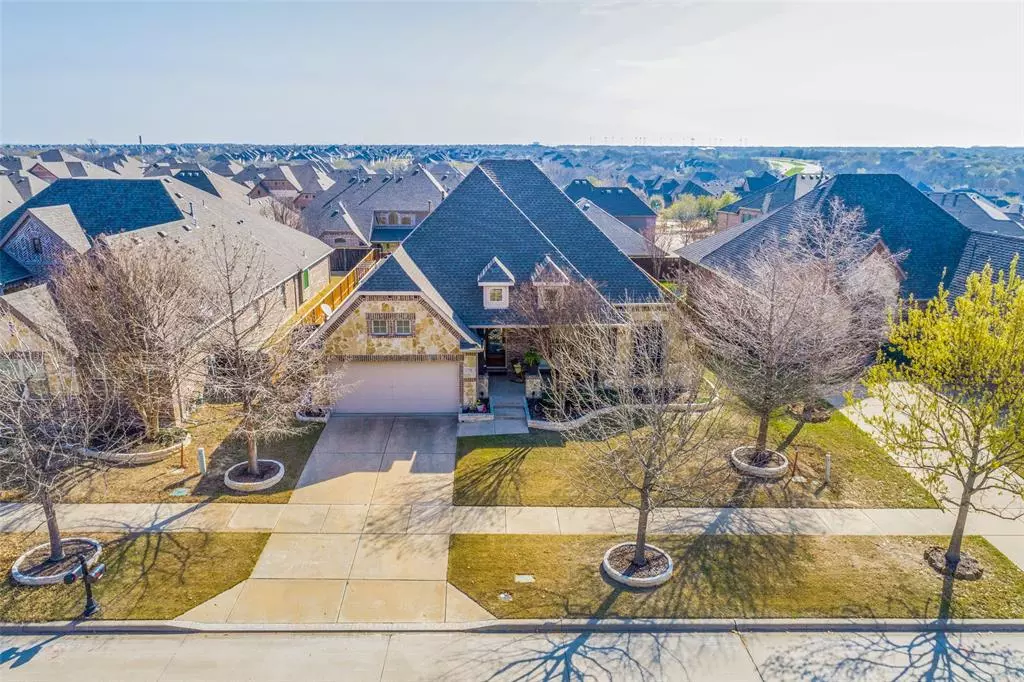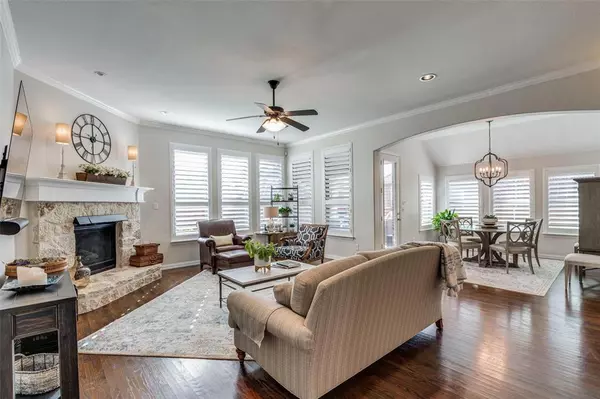$700,000
For more information regarding the value of a property, please contact us for a free consultation.
13708 Monstrell Road Frisco, TX 75035
3 Beds
3 Baths
2,512 SqFt
Key Details
Property Type Single Family Home
Sub Type Single Family Residence
Listing Status Sold
Purchase Type For Sale
Square Footage 2,512 sqft
Price per Sqft $278
Subdivision Miramonte Ph 1A
MLS Listing ID 20550594
Sold Date 04/12/24
Bedrooms 3
Full Baths 2
Half Baths 1
HOA Fees $41
HOA Y/N Mandatory
Year Built 2012
Annual Tax Amount $9,345
Lot Size 8,189 Sqft
Acres 0.188
Property Description
Welcome home to this stunning 1-story home nestled in the prestigious Miramonte subdivision of Frisco TX, boasting a prime location within the acclaimed Prosper ISD. Updates galore including extended covered patio, plantation shutters, all appliances, painted cabinets, slide out kitchen drawers, hall bath, guest bath and more. The kitchen has a Jennair gas stovetop, Jennair convention oven, large island and walk-in pantry. The master suite features a recently renovated bathroom with standalone tub, abundance of cabinets, 2 vanities and updated closet. So many other features including a front patio, 3 car tandem garage, office with french doors, crown molding. Roof was replaced in 2019, HVAC in 2020, carpet in 2022 and many other items. With its impeccable craftsmanship, modern amenities and prime location, this home is a rare find in Frisco's competitive market. Don't miss your chance to make this exquisite property yours – schedule a showing today before it's gone!
Location
State TX
County Collin
Community Club House, Community Pool, Jogging Path/Bike Path, Lake, Park, Playground
Direction From Preston Rd go east on Panther Creek. Turn left on Hershel, left on Soledad and right on Monstrell.
Rooms
Dining Room 1
Interior
Interior Features Decorative Lighting, Double Vanity, Eat-in Kitchen, Granite Counters, High Speed Internet Available, Kitchen Island, Open Floorplan, Pantry, Walk-In Closet(s)
Heating Central, Gas Jets
Cooling Ceiling Fan(s), Central Air, Electric
Flooring Carpet, Ceramic Tile, Wood
Fireplaces Number 1
Fireplaces Type Family Room, Gas, Stone
Appliance Dishwasher, Disposal, Electric Oven, Gas Cooktop, Microwave, Convection Oven
Heat Source Central, Gas Jets
Laundry Electric Dryer Hookup, Utility Room, Full Size W/D Area, Washer Hookup
Exterior
Exterior Feature Covered Patio/Porch, Garden(s), Rain Gutters
Garage Spaces 3.0
Fence Wood
Community Features Club House, Community Pool, Jogging Path/Bike Path, Lake, Park, Playground
Utilities Available City Sewer, City Water, Concrete, Curbs, Sidewalk
Roof Type Composition
Parking Type Garage Single Door, Garage Door Opener, Garage Faces Front, Tandem
Total Parking Spaces 3
Garage Yes
Building
Lot Description Interior Lot, Landscaped, Lrg. Backyard Grass, Sprinkler System, Subdivision
Story One
Foundation Slab
Level or Stories One
Structure Type Brick,Rock/Stone
Schools
Elementary Schools Jim Spradley
Middle Schools Bill Hays
High Schools Rock Hill
School District Prosper Isd
Others
Acceptable Financing Cash, Conventional, FHA, VA Loan
Listing Terms Cash, Conventional, FHA, VA Loan
Financing Cash
Special Listing Condition Survey Available
Read Less
Want to know what your home might be worth? Contact us for a FREE valuation!

Our team is ready to help you sell your home for the highest possible price ASAP

©2024 North Texas Real Estate Information Systems.
Bought with Kelli Hofeldt • Keller Williams NO. Collin Cty

GET MORE INFORMATION





