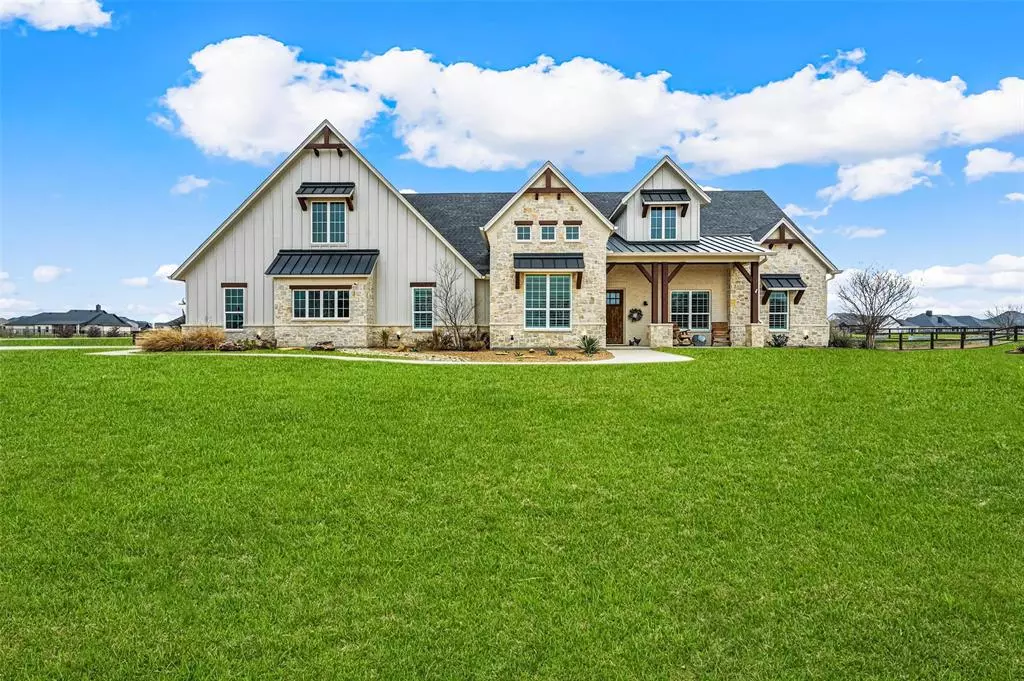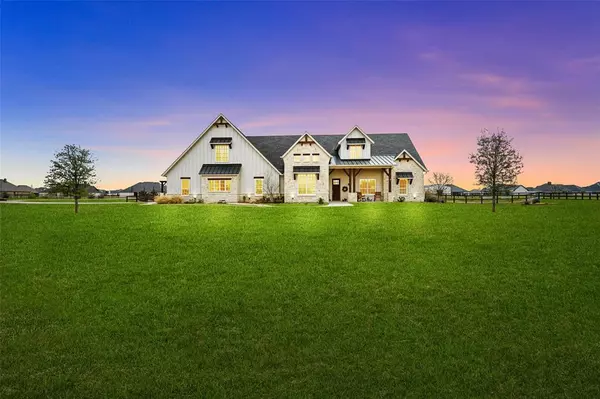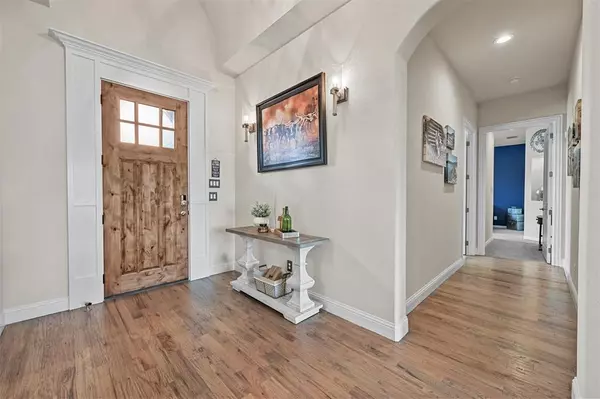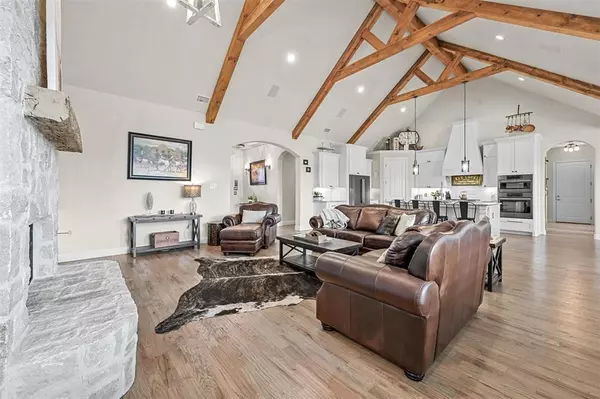$1,249,000
For more information regarding the value of a property, please contact us for a free consultation.
6001 Florence Road Northlake, TX 76247
3 Beds
3 Baths
3,797 SqFt
Key Details
Property Type Single Family Home
Sub Type Single Family Residence
Listing Status Sold
Purchase Type For Sale
Square Footage 3,797 sqft
Price per Sqft $328
Subdivision Stardust Ranch Ph 2
MLS Listing ID 20547832
Sold Date 04/12/24
Style Modern Farmhouse
Bedrooms 3
Full Baths 3
HOA Fees $58/ann
HOA Y/N Mandatory
Year Built 2019
Annual Tax Amount $17,916
Lot Size 2.000 Acres
Acres 2.0
Property Description
Welcome to your dream retreat in Stardust Ranch! Luxury from top to bottom. Details have been poured into this home. This single-story residence sits on a sprawling 2-acre corner lot. Discover a grand entrance, with a distinguished home office, setting the tone for elegance and functionality. Expansive living area illuminated by warm embrace of natural light. Vaulted ceilings crowned with rustic wood beams, complemented by a charming shiplap TV niche and an inviting stone fireplace. Gourmet kitchen, outfitted with top-of-the-line Bosch and Thermador appliances, sleek white cabinetry, and sumptuous leathered granite countertops. Spacious bonus room complete with its own fireplace and seamless access to the outdoor patio, blending indoor and outdoor living. Master suite has a lavish spa-like bathroom adorned with a luxurious soaking tub and an oversized shower, elegantly concealed behind a stunning stack stone wall. Patio ready for outdoor cooking and entertaining! VA Assumable 4.375%
Location
State TX
County Denton
Direction GPS Friendly
Rooms
Dining Room 1
Interior
Interior Features Built-in Features, Cable TV Available, Chandelier, Decorative Lighting, Flat Screen Wiring, Granite Counters, Kitchen Island, Open Floorplan, Pantry, Sound System Wiring, Vaulted Ceiling(s), Walk-In Closet(s)
Heating Central, Electric, Heat Pump
Cooling Ceiling Fan(s), Central Air, Electric
Flooring Carpet, Tile, Wood
Fireplaces Number 3
Fireplaces Type Gas, Gas Logs, Gas Starter, Living Room, Outside, Raised Hearth, Stone, Wood Burning
Appliance Dishwasher, Disposal, Electric Oven, Gas Cooktop, Microwave, Convection Oven, Double Oven, Vented Exhaust Fan
Heat Source Central, Electric, Heat Pump
Laundry Electric Dryer Hookup, Utility Room, Full Size W/D Area, Washer Hookup
Exterior
Exterior Feature Attached Grill, Covered Patio/Porch, Rain Gutters, Lighting, Outdoor Kitchen
Garage Spaces 3.0
Fence Wood
Utilities Available City Water, Individual Water Meter, Propane, Septic
Roof Type Composition
Total Parking Spaces 3
Garage Yes
Building
Lot Description Acreage, Corner Lot, Landscaped, Lrg. Backyard Grass, Sprinkler System, Subdivision
Story One
Foundation Slab
Level or Stories One
Structure Type Brick,Fiber Cement,Rock/Stone,Wood
Schools
Elementary Schools Lance Thompson
Middle Schools Pike
High Schools Northwest
School District Northwest Isd
Others
Ownership See Tax
Acceptable Financing Cash, Conventional, FHA, USDA Loan, VA Assumable, VA Loan
Listing Terms Cash, Conventional, FHA, USDA Loan, VA Assumable, VA Loan
Financing Conventional
Read Less
Want to know what your home might be worth? Contact us for a FREE valuation!

Our team is ready to help you sell your home for the highest possible price ASAP

©2025 North Texas Real Estate Information Systems.
Bought with Beth Gaskill • Keller Williams Realty-FM
GET MORE INFORMATION





