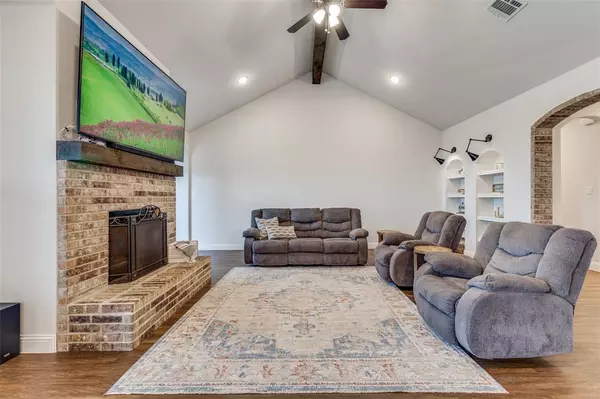$549,900
For more information regarding the value of a property, please contact us for a free consultation.
138 Saddle Ridge Drive Godley, TX 76044
4 Beds
2 Baths
2,204 SqFt
Key Details
Property Type Single Family Home
Sub Type Single Family Residence
Listing Status Sold
Purchase Type For Sale
Square Footage 2,204 sqft
Price per Sqft $249
Subdivision Timber Crk Estates
MLS Listing ID 20547847
Sold Date 04/11/24
Style Traditional
Bedrooms 4
Full Baths 2
HOA Fees $25/ann
HOA Y/N Mandatory
Year Built 2019
Annual Tax Amount $8,652
Lot Size 1.520 Acres
Acres 1.52
Property Description
COME HOME TO THIS LITTLE SLICE OF HEAVEN! You said you want room to spread out - this rare 1.5-acre property is ready for you to enjoy! One of the largest pieces of land in the subdivision, this one gives you plenty of room to design a backyard oasis for years of enjoyment. Some major upgrades have already been completed and makes this home special. The fully insulated 30x40 Workshop with 2 lean-tos is on the ground and waiting for you to make it your own. Currently being used as a home gym, the workshop is equipped with electrical outlets and an extended driveway. You will love that this home is completely fenced with a 12 ft swinging gate! Additional features include luxury vinyl plank flooring, gorgeous chefs' kitchen with island and quartz counter-tops, beautiful beam ceiling in the living area, upgraded lighting, wood burning fireplace, marble counter-tops and double vanity in primary spa like bathroom. Enjoy the additional flex room for an office, kids' playroom, hobby room, etc.
Location
State TX
County Johnson
Community Curbs, Jogging Path/Bike Path, Perimeter Fencing, Sidewalks
Direction Downtown Fort Worth is 20 min away, shopping including groceries are 5 minutes away. Any furniture appliances, gym equipment is negotiable.
Rooms
Dining Room 1
Interior
Interior Features Built-in Features, Decorative Lighting, High Speed Internet Available, Kitchen Island, Open Floorplan, Pantry, Vaulted Ceiling(s), Walk-In Closet(s)
Heating Central, Electric, Fireplace(s)
Cooling Ceiling Fan(s), Central Air, Electric
Flooring Carpet, Tile, Vinyl
Fireplaces Number 1
Fireplaces Type Brick, Living Room, Raised Hearth, Wood Burning
Appliance Dishwasher, Disposal, Electric Cooktop, Electric Oven, Electric Range, Microwave, Vented Exhaust Fan
Heat Source Central, Electric, Fireplace(s)
Laundry Electric Dryer Hookup, Utility Room, Full Size W/D Area, Washer Hookup
Exterior
Exterior Feature Covered Patio/Porch, Rain Gutters, Kennel, Lighting, Private Yard
Garage Spaces 2.0
Fence Back Yard, Fenced, Full, Gate, Privacy, Wood
Community Features Curbs, Jogging Path/Bike Path, Perimeter Fencing, Sidewalks
Utilities Available Aerobic Septic, Co-op Electric, Concrete, Curbs, Electricity Connected, Individual Water Meter, Rural Water District, Sewer Available, Sidewalk, Underground Utilities
Roof Type Asphalt
Total Parking Spaces 2
Garage Yes
Building
Lot Description Acreage, Corner Lot, Few Trees, Landscaped, Lrg. Backyard Grass, Oak, Sprinkler System, Subdivision
Story One
Foundation Slab
Level or Stories One
Structure Type Brick
Schools
Elementary Schools Godley
Middle Schools Godley
High Schools Godley
School District Godley Isd
Others
Restrictions Building
Ownership Owner of Record
Financing VA
Special Listing Condition Utility Easement
Read Less
Want to know what your home might be worth? Contact us for a FREE valuation!

Our team is ready to help you sell your home for the highest possible price ASAP

©2025 North Texas Real Estate Information Systems.
Bought with Alyce Amaya • Essence V. Real Estate & Assoc
GET MORE INFORMATION





