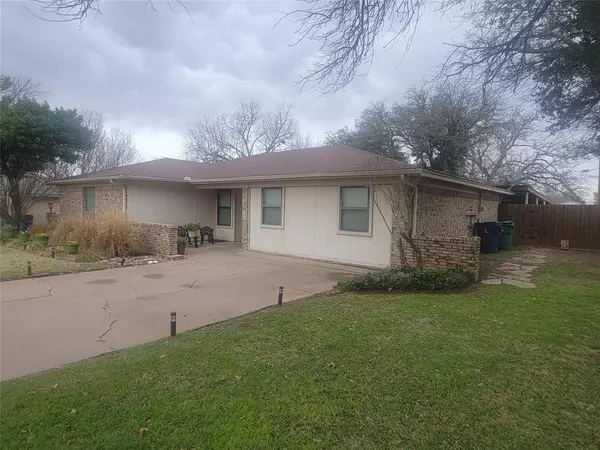$297,500
For more information regarding the value of a property, please contact us for a free consultation.
1305 Randy Drive Graham, TX 76450
4 Beds
2 Baths
1,936 SqFt
Key Details
Property Type Single Family Home
Sub Type Single Family Residence
Listing Status Sold
Purchase Type For Sale
Square Footage 1,936 sqft
Price per Sqft $153
Subdivision Indian Trails
MLS Listing ID 20507804
Sold Date 04/10/24
Style Traditional
Bedrooms 4
Full Baths 2
HOA Y/N None
Year Built 1989
Annual Tax Amount $3,782
Lot Size 9,583 Sqft
Acres 0.22
Property Description
Extraordinary 4 bedroom, 2 bathroom home nestled in a family friendly neighborhood with a playground conveniently located right across the street! Wood privacy fence with concrete curbing; Rear entry 47ft. x 19 ft. 4-car carport with alley access; 2 storage buildings, one is 20 x 9 & also has electricity; Landscaped front yard has a manual sprinkler system, & rain gutters; Wood burning fireplace in living room; Open kitchen features solid surface cooktop, wall oven, microwave, dishwasher & garbage disposal; Huge 8 x 5 walk-in pantry off of the utility room; This home has a ton of storage, lighted ceiling fans, laminate flooring, ceramic tile & 2 inch blinds throughout; Covered patio off of living room; Master bathroom has a separate garden tub & tiled shower, private water closet, also features double vanities & sinks; Fourth bedroom is split from the others & features a sitting area-office nook, also has immediate access to a large closet & bathroom; Call now for a showing!
Location
State TX
County Young
Direction GPS, sign in yard.
Rooms
Dining Room 1
Interior
Interior Features Built-in Features, Cable TV Available, Decorative Lighting, Double Vanity, Eat-in Kitchen, High Speed Internet Available, Open Floorplan, Pantry, Vaulted Ceiling(s), Walk-In Closet(s), In-Law Suite Floorplan
Heating Central, Electric
Cooling Attic Fan, Ceiling Fan(s), Central Air, Electric
Flooring Ceramic Tile, Concrete, Laminate
Fireplaces Number 1
Fireplaces Type Brick, Wood Burning
Appliance Dishwasher, Disposal, Electric Cooktop, Electric Oven, Electric Water Heater, Gas Water Heater, Microwave, Vented Exhaust Fan
Heat Source Central, Electric
Laundry Electric Dryer Hookup, Utility Room, Full Size W/D Area, Washer Hookup
Exterior
Exterior Feature Covered Patio/Porch, Rain Gutters, Lighting, Storage
Carport Spaces 4
Fence Privacy, Wood
Utilities Available All Weather Road, Alley, Asphalt, Cable Available, City Sewer, City Water, Curbs, Individual Gas Meter, Individual Water Meter, Natural Gas Available, Phone Available
Roof Type Composition
Total Parking Spaces 4
Garage No
Building
Lot Description Few Trees, Interior Lot, Lrg. Backyard Grass
Story One
Foundation Slab
Level or Stories One
Structure Type Brick
Schools
Elementary Schools Graham
High Schools Graham
School District Graham Isd
Others
Ownership On File
Acceptable Financing Cash, Conventional
Listing Terms Cash, Conventional
Financing Conventional
Read Less
Want to know what your home might be worth? Contact us for a FREE valuation!

Our team is ready to help you sell your home for the highest possible price ASAP

©2025 North Texas Real Estate Information Systems.
Bought with Austin Chamness • Weatherbee Real Estate
GET MORE INFORMATION





