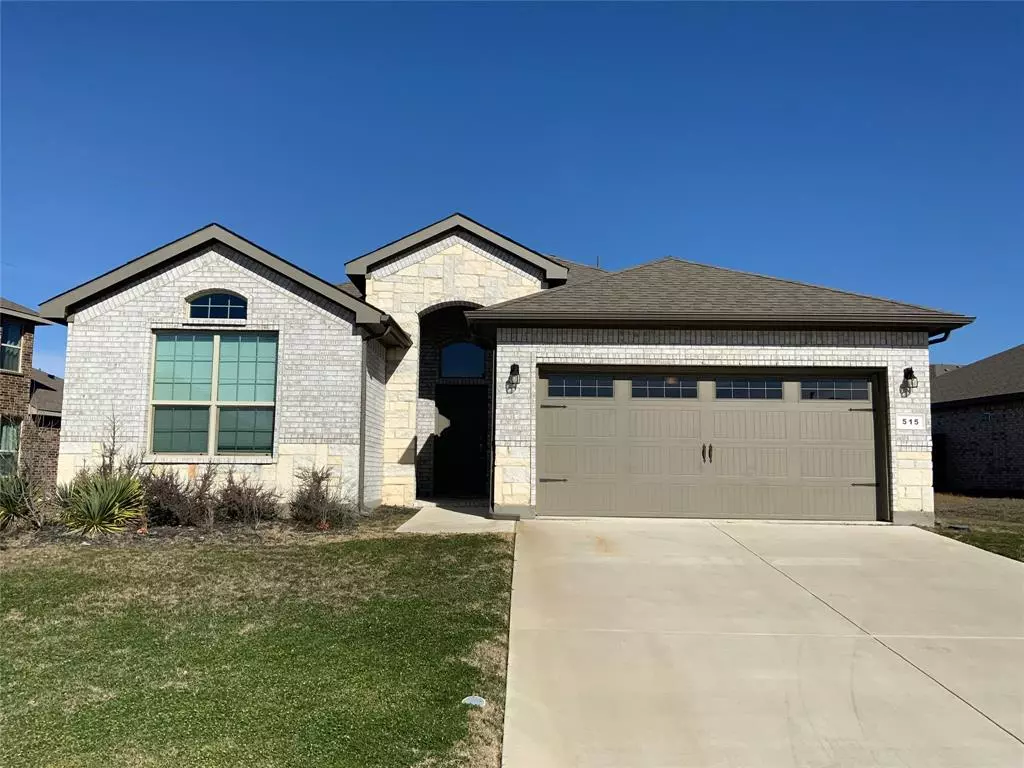$339,900
For more information regarding the value of a property, please contact us for a free consultation.
515 Doe Creek Trail Glenn Heights, TX 75154
4 Beds
2 Baths
1,816 SqFt
Key Details
Property Type Single Family Home
Sub Type Single Family Residence
Listing Status Sold
Purchase Type For Sale
Square Footage 1,816 sqft
Price per Sqft $187
Subdivision Magnolia Mdws Ph 2
MLS Listing ID 20520659
Sold Date 04/04/24
Style Traditional
Bedrooms 4
Full Baths 2
HOA Fees $43/ann
HOA Y/N Mandatory
Year Built 2020
Annual Tax Amount $4,900
Lot Size 8,276 Sqft
Acres 0.19
Property Description
Barely lived-in modern home that is well cared for and still feels brand new! Open flowing floor plan with well appointed kitchen that serves as the heart of the home, perfect for family gatherings and entertaining guests. Split layout offers 4 bedrooms, 2 full bathrooms, large kitchen island, granite countertops, stainless steal appliances, gas cooktop-oven & walk in pantry! Ceramic title in main areas and plush carpet in all bedrooms. Walk over to enjoy community amenities a playground, park, soccer fields, and basketball courts. Chase Homebuyer Grant to buy down the interest rate, reduce closing costs, or apply the funds to their down payment.
BUYERS, BUYERS AGENTS, AND APPRAISERS TO VERIFY ALL INFORMATION AND DETAILS PROVIDED IN THIS LISTING TO GUARANTEE THE ACCURACY OF INFORMATION
Location
State TX
County Ellis
Direction From 35 going south, turn right on Ovilla Road, right on UHL Rd, and left on Magnolia. From DeSoto south on UHL Rd, and right on Magnolia.
Rooms
Dining Room 1
Interior
Interior Features Kitchen Island, Open Floorplan, Pantry, Walk-In Closet(s)
Heating Central
Cooling Ceiling Fan(s), Central Air
Appliance Dishwasher, Disposal, Electric Range, Gas Cooktop, Microwave, Plumbed For Gas in Kitchen, Refrigerator
Heat Source Central
Laundry Electric Dryer Hookup, Utility Room, Full Size W/D Area, Washer Hookup
Exterior
Exterior Feature Covered Patio/Porch, Rain Gutters, Lighting
Garage Spaces 2.0
Fence Back Yard, Wood
Utilities Available Cable Available, City Sewer, City Water, Community Mailbox, Curbs, Electricity Available, Sidewalk, Underground Utilities
Roof Type Composition
Garage Yes
Building
Lot Description Interior Lot, Lrg. Backyard Grass, Subdivision
Story One
Foundation Slab
Level or Stories One
Structure Type Brick
Schools
Elementary Schools Russell Schupmann
Middle Schools Red Oak
High Schools Red Oak
School District Red Oak Isd
Others
Ownership See Records
Acceptable Financing Cash, Conventional, FHA, VA Loan
Listing Terms Cash, Conventional, FHA, VA Loan
Financing FHA
Read Less
Want to know what your home might be worth? Contact us for a FREE valuation!

Our team is ready to help you sell your home for the highest possible price ASAP

©2025 North Texas Real Estate Information Systems.
Bought with Johnathan Hawkins • Exquisite Dreams Realty, LLC
GET MORE INFORMATION





