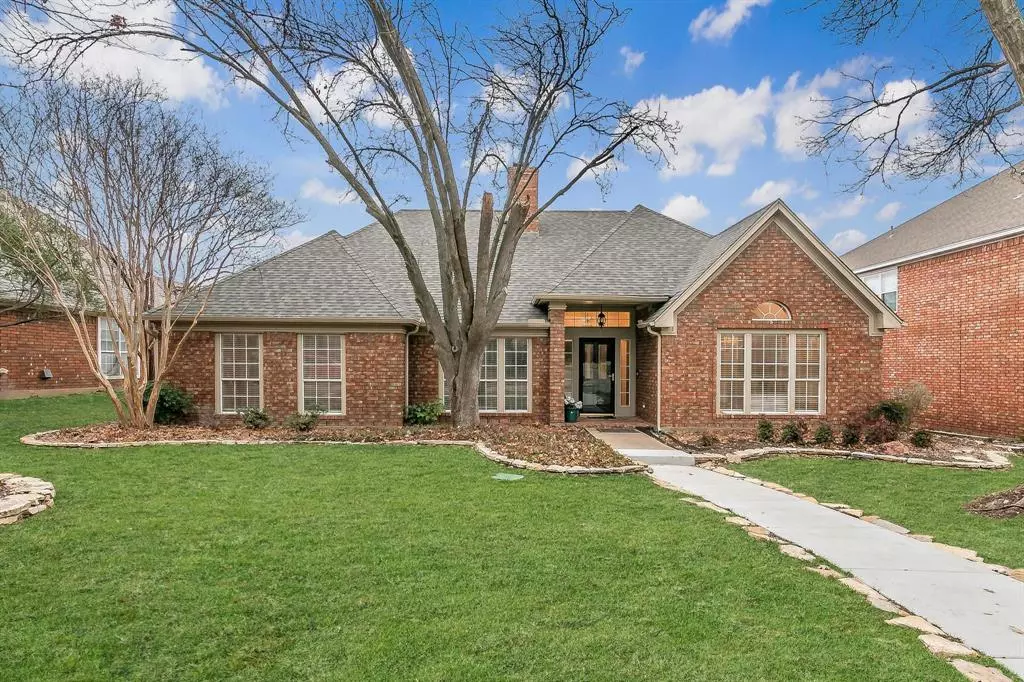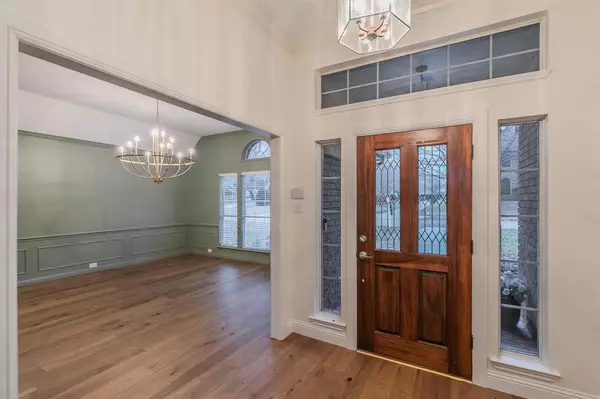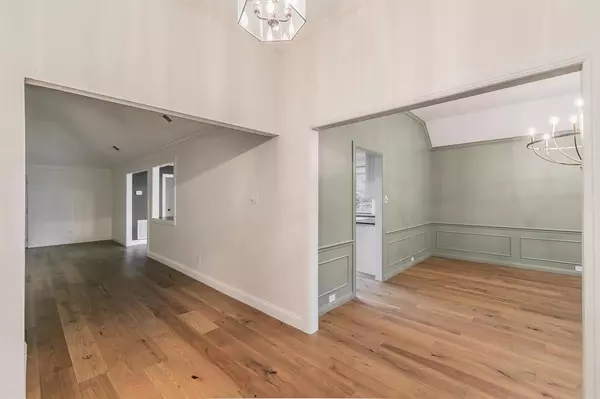$437,500
For more information regarding the value of a property, please contact us for a free consultation.
8025 Dusty Way Fort Worth, TX 76123
3 Beds
2 Baths
2,650 SqFt
Key Details
Property Type Single Family Home
Sub Type Single Family Residence
Listing Status Sold
Purchase Type For Sale
Square Footage 2,650 sqft
Price per Sqft $165
Subdivision Summer Creek Add
MLS Listing ID 20516723
Sold Date 04/05/24
Style Traditional
Bedrooms 3
Full Baths 2
HOA Fees $18/ann
HOA Y/N Mandatory
Year Built 1989
Annual Tax Amount $9,217
Lot Size 8,407 Sqft
Acres 0.193
Property Description
Come see this stunning remodeled one-story home close to shopping and restaurants,and 15 minutes to downtown Fort Worth! Remarkable classic curb appeal when you pull up to the house,nestled in Summer Creek,and surrounded with large mature trees. When you walk through the front door, the beautiful foyer and dining room feature a spectacular chandelier that will not disappoint. Incredible ambient light shines into the open concept main living with a large white fireplace centered in the great room and a completely remodeled chef's dream kitchen. The kitchen boasts an oversized island, stunning leathered granite countertops,new custom cabinets,all brand-new SS appliances including the fridge, making entertaining guests a magical experience. The office has a wall of beautiful wood built-in shelves and leads into the spacious primary suite with an ensuite bathroom. New floors, fencing and fixtures,fresh paint throughout,garage wired with charger for electric vehicle,washer and dryer convey.
Location
State TX
County Tarrant
Direction If you use GPS it will take you accurately to the home.
Rooms
Dining Room 2
Interior
Interior Features Built-in Features, Cable TV Available, Decorative Lighting, Eat-in Kitchen, Granite Counters, High Speed Internet Available, Kitchen Island, Open Floorplan, Pantry, Vaulted Ceiling(s), Walk-In Closet(s)
Heating Central, Natural Gas
Cooling Central Air, Electric
Flooring Ceramic Tile, Luxury Vinyl Plank
Fireplaces Number 1
Fireplaces Type Gas
Appliance Dishwasher, Disposal, Dryer, Electric Range, Microwave, Plumbed For Gas in Kitchen, Refrigerator, Washer
Heat Source Central, Natural Gas
Laundry Full Size W/D Area
Exterior
Exterior Feature Covered Patio/Porch, Rain Gutters
Garage Spaces 2.0
Fence Wood
Utilities Available City Sewer, City Water
Roof Type Composition
Total Parking Spaces 2
Garage Yes
Building
Lot Description Few Trees, Interior Lot, Landscaped, Sprinkler System
Story One
Foundation Slab
Level or Stories One
Structure Type Brick,Siding
Schools
Elementary Schools Dallas Park
Middle Schools Summer Creek
High Schools North Crowley
School District Crowley Isd
Others
Restrictions Deed
Ownership See Tax
Acceptable Financing Cash, Conventional, FHA, VA Loan
Listing Terms Cash, Conventional, FHA, VA Loan
Financing Conventional
Special Listing Condition Survey Available
Read Less
Want to know what your home might be worth? Contact us for a FREE valuation!

Our team is ready to help you sell your home for the highest possible price ASAP

©2025 North Texas Real Estate Information Systems.
Bought with Laura Fauntleroy • Williams Trew Real Estate
GET MORE INFORMATION





