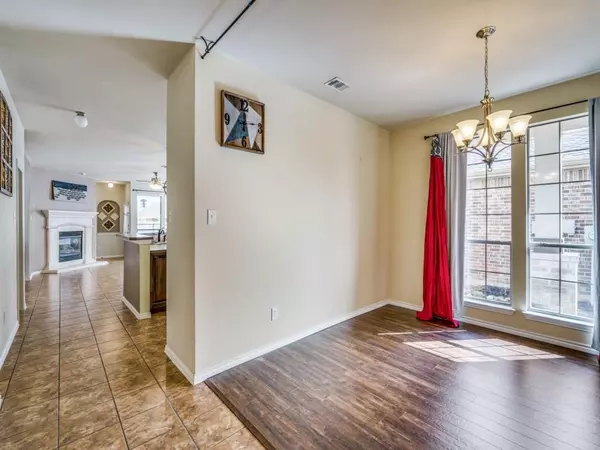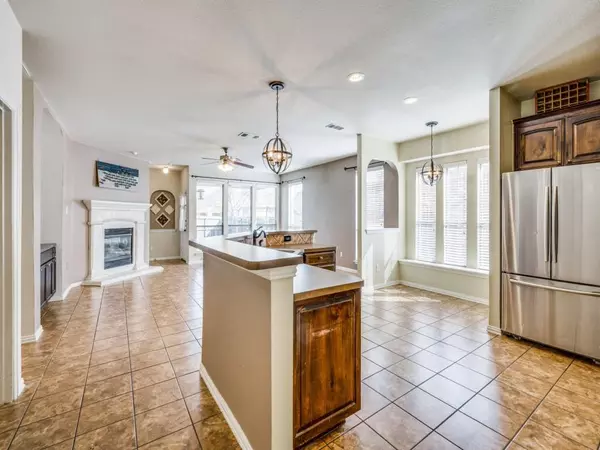$375,000
For more information regarding the value of a property, please contact us for a free consultation.
4633 Prickly Pear Drive Fort Worth, TX 76244
3 Beds
2 Baths
1,816 SqFt
Key Details
Property Type Single Family Home
Sub Type Single Family Residence
Listing Status Sold
Purchase Type For Sale
Square Footage 1,816 sqft
Price per Sqft $206
Subdivision Villages Of Woodland Spgs W
MLS Listing ID 20560077
Sold Date 04/09/24
Style Traditional
Bedrooms 3
Full Baths 2
HOA Fees $35
HOA Y/N Mandatory
Year Built 2007
Lot Size 5,488 Sqft
Acres 0.126
Property Description
OPEN HOUSE Sunday March 24 1-3pm. Welcome to sophisticated charm of the master planned community of Villages of Woodland Springs. Community Amenities include 6 playgrounds, jogging-bike trails, tennis, basketball, roller hockey, sand volleyball, soccer and fishing ponds galore. Beautify and cozy 1 story 3 bedrooms 2 baths with formal dining room can be used as a formal living or studying. Fall in love with the wood and tile floors throughout the main living areas and master bedroom. The kitchen is an entertainer's dream with a huge breakfast bar, gas stove, 36 in cabinets, and open design. The master suite is the perfect retreat with space for a sitting area and beautiful master bathroom. Art niches are perfect for making the home your own. The backyard is easy to maintain with just enough landscaping to make it an envy of the neighborhood. Even doing a chore like laundry is a dream here with built in cabinets. Located in KELLER ISD with high rated schools. BRAND NEW Carpet.
Location
State TX
County Tarrant
Direction Exit Golden Triangle from I35, Head north on N. Beach St. West on Funnel St. North on Long Stem Trl. Follow around until it becomes Prickly Pear Dr. House will be on the right.
Rooms
Dining Room 2
Interior
Interior Features Decorative Lighting
Heating Central, Natural Gas
Cooling Central Air, Electric
Fireplaces Number 1
Fireplaces Type Gas Logs
Appliance Dishwasher, Disposal, Gas Range
Heat Source Central, Natural Gas
Exterior
Garage Spaces 2.0
Fence Fenced
Utilities Available City Sewer, City Water, Concrete
Roof Type Shingle
Garage Yes
Building
Story One
Level or Stories One
Structure Type Brick
Schools
Elementary Schools Caprock
High Schools Timbercreek
School District Keller Isd
Others
Restrictions No Smoking,No Sublease,No Waterbeds
Ownership See Agent
Acceptable Financing Cash, Conventional, FHA, VA Loan
Listing Terms Cash, Conventional, FHA, VA Loan
Financing Cash
Read Less
Want to know what your home might be worth? Contact us for a FREE valuation!

Our team is ready to help you sell your home for the highest possible price ASAP

©2025 North Texas Real Estate Information Systems.
Bought with Michael Conrad • Martin Realty Group
GET MORE INFORMATION





