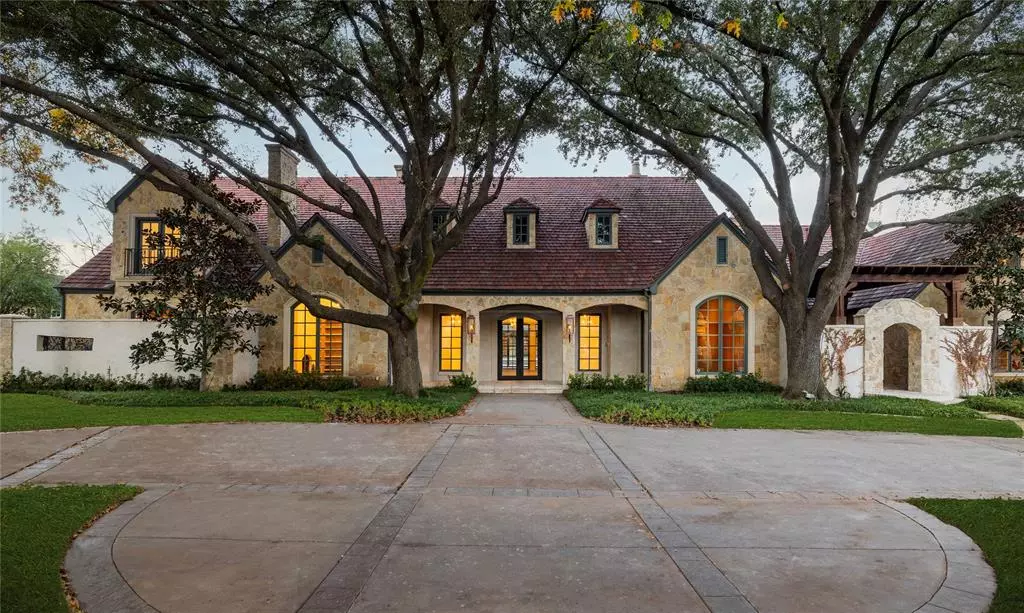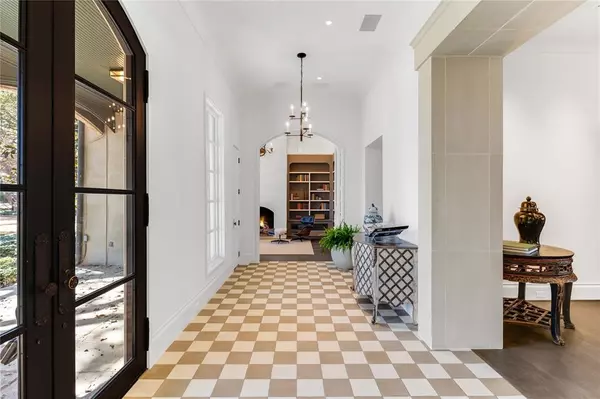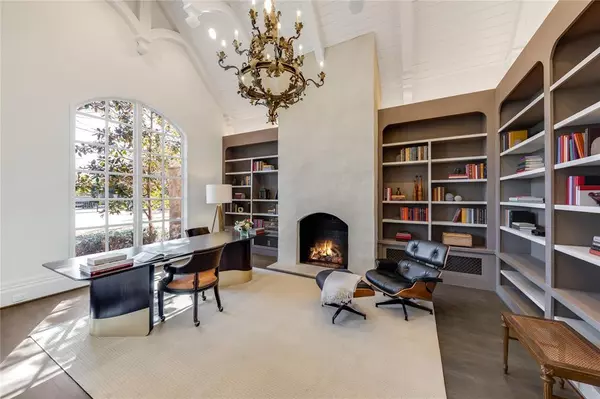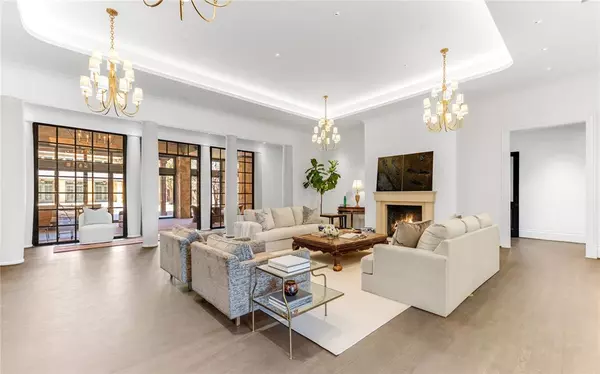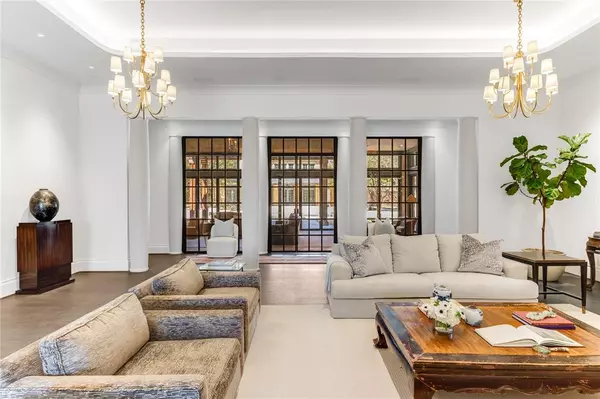$11,995,000
For more information regarding the value of a property, please contact us for a free consultation.
4555 Harrys Lane Dallas, TX 75229
5 Beds
9 Baths
9,924 SqFt
Key Details
Property Type Single Family Home
Sub Type Single Family Residence
Listing Status Sold
Purchase Type For Sale
Square Footage 9,924 sqft
Price per Sqft $1,208
Subdivision Wilson Estates
MLS Listing ID 20519556
Sold Date 04/08/24
Style English,Mediterranean,Spanish,Split Level,Other
Bedrooms 5
Full Baths 6
Half Baths 3
HOA Y/N None
Year Built 1994
Lot Size 1.259 Acres
Acres 1.259
Property Sub-Type Single Family Residence
Property Description
Discover refined living in this meticulously remodeled estate on 1.26 acres in the prestigious estate area of Preston Hollow. This fully gated property offers luxurious living with multiple living spaces, 5 bedrooms & 6.2 bathrooms. The primary suite features his & her baths, an enclosed walk-through shower with a soaking tub, a two-story primary closet, & its own private courtyard with a spa. Entertain in style with a central focus on the stunning pool & spa, creating an enchanting outdoor oasis. Indoors, elegance abounds with a handsome study featuring cathedral ceilings, a FP, & built-in bookcases. A stunning parlor with wet bar, FP, & climate-controlled wine storage adds to the sophisticated ambiance. The separate two-story guest quarters feature 3 bedrooms, 3 full baths, 4 fireplaces, & a full kitchen with top-of-the-line appliances. Nestled among mature trees, this property provides a private and serene escape, marrying luxury with tranquility.
Location
State TX
County Dallas
Direction From Royal and Welch, south on Welch, turn right on Harry's Lane. Home is on corner.
Rooms
Dining Room 2
Interior
Interior Features Built-in Features, Built-in Wine Cooler, Cable TV Available, Cathedral Ceiling(s), Chandelier, Decorative Lighting, Dry Bar, Flat Screen Wiring, High Speed Internet Available, Kitchen Island, Multiple Staircases, Paneling, Pantry, Smart Home System, Sound System Wiring, Vaulted Ceiling(s), Walk-In Closet(s), Wet Bar, Other
Heating Central, Electric, Natural Gas, Zoned, Other
Cooling Ceiling Fan(s), Central Air, Electric, Zoned, Other
Flooring Brick/Adobe, Ceramic Tile, Concrete, Marble, Stone, Wood, Other
Fireplaces Number 9
Fireplaces Type Gas, Gas Starter, Great Room, Library, Living Room, Masonry, Master Bedroom, Stone, Wood Burning
Equipment Intercom, Satellite Dish
Appliance Built-in Coffee Maker, Built-in Refrigerator, Commercial Grade Range, Commercial Grade Vent, Dishwasher, Disposal, Electric Cooktop, Electric Oven, Electric Range, Electric Water Heater, Gas Cooktop, Gas Range, Gas Water Heater, Ice Maker, Microwave, Convection Oven, Double Oven, Plumbed For Gas in Kitchen, Tankless Water Heater, Vented Exhaust Fan, Warming Drawer, Water Filter, Water Purifier, Other, Water Softener
Heat Source Central, Electric, Natural Gas, Zoned, Other
Laundry Electric Dryer Hookup, Gas Dryer Hookup, Utility Room, Full Size W/D Area, Washer Hookup
Exterior
Exterior Feature Attached Grill, Balcony, Covered Patio/Porch, Garden(s), Rain Gutters, Lighting, Outdoor Living Center
Garage Spaces 4.0
Fence Gate, Metal, Rock/Stone, Wood, Other
Pool Cabana, Gunite, Heated, In Ground, Pool Sweep, Pool/Spa Combo, Salt Water, Separate Spa/Hot Tub, Water Feature, Other
Utilities Available All Weather Road, Alley, Asphalt, City Sewer, City Water, Concrete, Curbs
Roof Type Slate,Tile
Total Parking Spaces 4
Garage Yes
Private Pool 1
Building
Lot Description Acreage, Corner Lot, Cul-De-Sac, Landscaped, Lrg. Backyard Grass, Many Trees, Sprinkler System, Subdivision
Story Two
Foundation Combination
Level or Stories Two
Structure Type Concrete,Rock/Stone,Stucco
Schools
Elementary Schools Withers
Middle Schools Walker
High Schools White
School District Dallas Isd
Others
Ownership See Agent
Acceptable Financing Cash, Conventional
Listing Terms Cash, Conventional
Financing Conventional
Read Less
Want to know what your home might be worth? Contact us for a FREE valuation!

Our team is ready to help you sell your home for the highest possible price ASAP

©2025 North Texas Real Estate Information Systems.
Bought with Valerie Dillon • Rogers Healy and Associates
GET MORE INFORMATION

