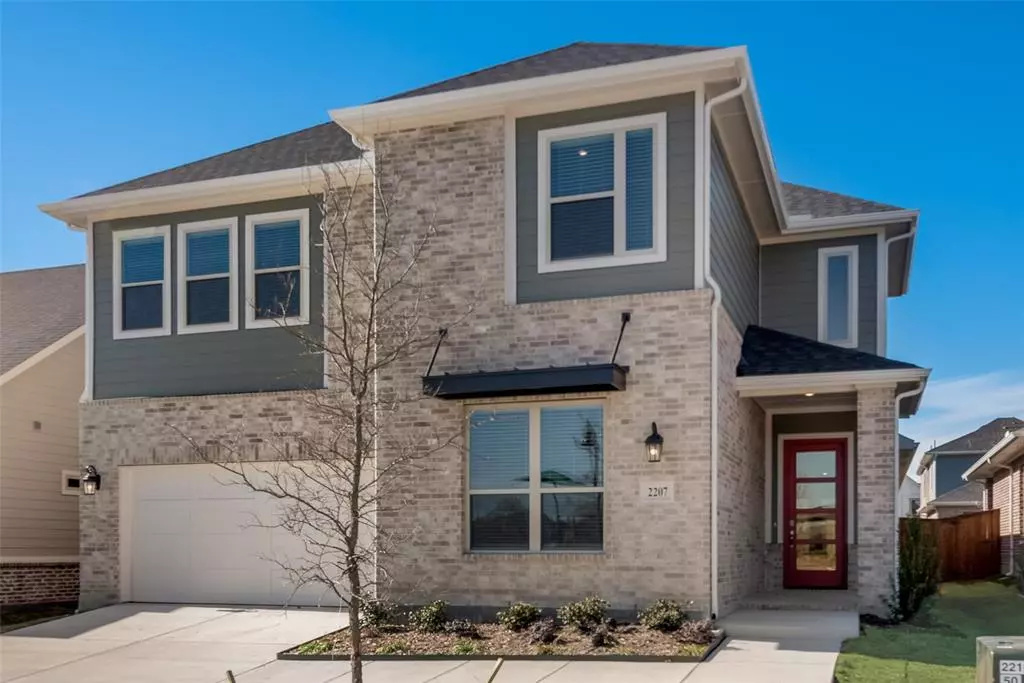$683,493
For more information regarding the value of a property, please contact us for a free consultation.
2207 Santa Monica Drive Rowlett, TX 75088
4 Beds
4 Baths
3,154 SqFt
Key Details
Property Type Single Family Home
Sub Type Single Family Residence
Listing Status Sold
Purchase Type For Sale
Square Footage 3,154 sqft
Price per Sqft $216
Subdivision Bayside
MLS Listing ID 20451143
Sold Date 03/22/24
Style Traditional
Bedrooms 4
Full Baths 3
Half Baths 1
HOA Fees $121/qua
HOA Y/N Mandatory
Year Built 2023
Lot Dimensions 30'
Property Description
Enjoy LAKESIDE living at its best in this beautiful open concept new Mattamy Home at BAYSIDE! Lofty 10' ceilings and lots of windows throughout for natural light. Upgraded gourmet kitchen includes quartz countertops, white shaker cabinets, and white kitchen backsplash. Entertain your guests in both the game room and media room. Spacious dining and living areas with a covered patio off the great room to enjoy the lake breeze from the fenced backyard. Roomy owner's suite with a large walk-in closet. Big walk-in shower with dual vanities in the sizeable owner's suite bath. Enjoy numerous parks, trails, and even a fishing jetty in this prime location with direct access to the renowned upcoming SAPPHIRE BAY development at Lake Ray Hubbard! NEW CONSTRUCTION with included warranty. Estimated Completion Nov. - Dec. 2023
Location
State TX
County Dallas
Community Curbs, Fishing, Jogging Path/Bike Path, Lake, Park, Sidewalks, Other
Direction George Bush to Miller Rd, go Left on Miller, Right on Chiesa Rd, Right on Dalrock, Right on Sunset Blvd, Right on Santa Monica Dr.
Rooms
Dining Room 1
Interior
Interior Features Cable TV Available, Decorative Lighting, High Speed Internet Available
Heating Central, Electric, Natural Gas, Zoned
Cooling Central Air, Electric, Zoned
Flooring Carpet, Ceramic Tile, Laminate
Fireplaces Number 1
Fireplaces Type Electric
Appliance Dishwasher, Disposal, Electric Oven, Gas Cooktop, Microwave, Tankless Water Heater, Vented Exhaust Fan
Heat Source Central, Electric, Natural Gas, Zoned
Laundry Electric Dryer Hookup, Full Size W/D Area, Washer Hookup
Exterior
Exterior Feature Rain Gutters
Garage Spaces 2.0
Fence Wood
Community Features Curbs, Fishing, Jogging Path/Bike Path, Lake, Park, Sidewalks, Other
Utilities Available City Sewer, City Water, Concrete, Curbs, Sidewalk, Underground Utilities
Roof Type Composition
Total Parking Spaces 2
Garage Yes
Building
Lot Description Interior Lot, Landscaped, Sprinkler System, Subdivision
Story Two
Foundation Slab
Level or Stories Two
Structure Type Brick
Schools
Elementary Schools Choice Of School
Middle Schools Choice Of School
High Schools Choice Of School
School District Garland Isd
Others
Ownership Mattamy Homes
Acceptable Financing Cash, Conventional, FHA, VA Loan
Listing Terms Cash, Conventional, FHA, VA Loan
Financing Cash
Read Less
Want to know what your home might be worth? Contact us for a FREE valuation!

Our team is ready to help you sell your home for the highest possible price ASAP

©2025 North Texas Real Estate Information Systems.
Bought with Hiwot Melaku • Hiwot's Realty, LLC
GET MORE INFORMATION





