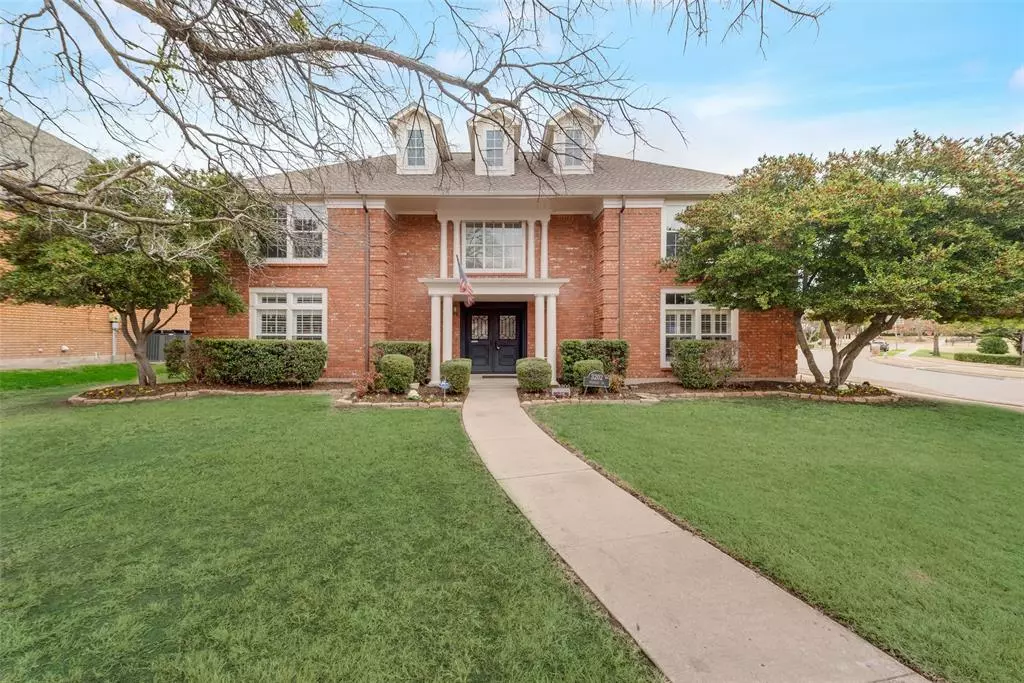$650,000
For more information regarding the value of a property, please contact us for a free consultation.
3202 Westgate Lane Richardson, TX 75082
5 Beds
4 Baths
4,373 SqFt
Key Details
Property Type Single Family Home
Sub Type Single Family Residence
Listing Status Sold
Purchase Type For Sale
Square Footage 4,373 sqft
Price per Sqft $148
Subdivision White Chapel Ph 1B
MLS Listing ID 20523785
Sold Date 04/05/24
Style Colonial
Bedrooms 5
Full Baths 3
Half Baths 1
HOA Fees $41/ann
HOA Y/N Mandatory
Year Built 1989
Annual Tax Amount $11,344
Lot Size 0.490 Acres
Acres 0.49
Property Description
COLONIAL STYLE HOME SITUATED ON NEARLY A HALF ACRE CORNER LOT WITH 30,000 GALLON POOL AND SPA AS WELL AS A GATED DRIVEWAY ACROSS FROM SHERRILL PARK GOLF COURSE & PARK! DESIGNED FOR RECREATION, THE BACKYARD IS SET UP FOR OUTDOOR PLAY WITH PLENTY OF GREEN SPACE. Stately façade with a grand iron double door entry, classic fluted columns highlight the front porch which leads to entry open to the 2nd floor. Study off the entrance with built ins & wet bar. Entertain in the formal dining room showcasing impressive wood molding. Kitchen with eat in area also has a walk in pantry & island & Utility & half bath conveniently located off the kitchen. Gas fireplace in family room makes for a relaxing living space. Secluded primary bedroom offers vaulted ceilings & crown molding w jetted tub & separate shower in the bath. Upstairs flex space w built in desks & storage. Four bedrooms feature walk in closets & share private baths. HW heaters 2017, HVAC 2021, Pool equip 2021, New panel box 2023.
Location
State TX
County Collin
Community Curbs, Golf, Jogging Path/Bike Path, Park, Playground, Sidewalks
Direction Southbound Central Expressway, Exit George Bush Turnpike East , Exit Dart and Jupiter Rd, Rt Wyndam, Lft Whitney, Rt Westgate, Property is on the Lft
Rooms
Dining Room 1
Interior
Interior Features Built-in Features, Cable TV Available, Chandelier, Decorative Lighting, Double Vanity, High Speed Internet Available, Kitchen Island, Vaulted Ceiling(s), Walk-In Closet(s), Wet Bar
Heating Central, Natural Gas
Cooling Ceiling Fan(s), Central Air, Electric
Flooring Carpet, Linoleum, Tile, Wood
Fireplaces Number 1
Fireplaces Type Family Room, Gas
Appliance Dishwasher, Electric Oven, Gas Cooktop, Gas Water Heater, Double Oven, Refrigerator
Heat Source Central, Natural Gas
Laundry Electric Dryer Hookup, Utility Room, Full Size W/D Area, Washer Hookup
Exterior
Exterior Feature Rain Gutters, Private Yard
Garage Spaces 2.0
Carport Spaces 2
Fence Back Yard, Gate, Wood, Wrought Iron
Pool Fenced, In Ground, Pool/Spa Combo, Separate Spa/Hot Tub
Community Features Curbs, Golf, Jogging Path/Bike Path, Park, Playground, Sidewalks
Utilities Available City Sewer, City Water, Curbs
Roof Type Composition,Wood
Garage Yes
Private Pool 1
Building
Lot Description Corner Lot, Interior Lot, Landscaped, Sprinkler System, Subdivision
Story One
Foundation Slab
Level or Stories One
Structure Type Brick
Schools
Elementary Schools Mendenhall
Middle Schools Otto
High Schools Williams
School District Plano Isd
Others
Ownership Arthur R Roberts
Acceptable Financing Cash, Conventional
Listing Terms Cash, Conventional
Financing Conventional
Special Listing Condition Survey Available
Read Less
Want to know what your home might be worth? Contact us for a FREE valuation!

Our team is ready to help you sell your home for the highest possible price ASAP

©2025 North Texas Real Estate Information Systems.
Bought with Ghitta Torrico • Ebby Halliday, REALTORS
GET MORE INFORMATION





