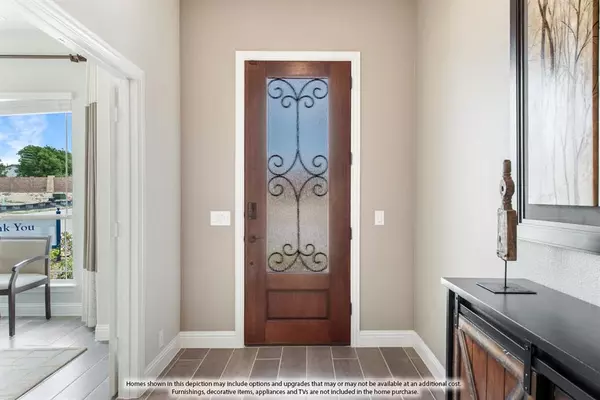$409,251
For more information regarding the value of a property, please contact us for a free consultation.
113 Martinique Drive Lancaster, TX 75146
4 Beds
3 Baths
2,458 SqFt
Key Details
Property Type Single Family Home
Sub Type Single Family Residence
Listing Status Sold
Purchase Type For Sale
Square Footage 2,458 sqft
Price per Sqft $166
Subdivision Rolling Meadows
MLS Listing ID 20527297
Sold Date 04/03/24
Style Traditional
Bedrooms 4
Full Baths 3
HOA Fees $12/ann
HOA Y/N Mandatory
Year Built 2023
Lot Size 6,560 Sqft
Acres 0.1506
Property Description
Standout new construction with a brick & stone exterior, completing March 2024! 4 bedrooms, 3 baths, open & airy floor plan with floor to ceiling windows. Structural upgrades like a Study at the front with glass French doors, Enlarged Shower at the Primary Bath, Stone-to-Ceiling Fireplace with Cedar Mantel, and a Deluxe Kitchen add timeless value! In the kitchen, find built-in SS appliances including a gas cooktop with a wood vent hood above and pan drawers below. Exotic granite countertops line the kitchen & buffet surfaces, plus upgraded kitchen backsplash. For respite, the spacious Primary Suite offers a true sanctuary with a window seat and sitting area. 2 additional bedrooms located downstairs. Bedroom 4 & Bath 3 situated upstairs off the Game Room- perfect for a guest suite, in-law retreat, or home office space. Gutters & blinds included, fresh sod, complete sprinkler system, and fencing included. Open every day for tours, drop in to check out this dream home!
Location
State TX
County Dallas
Direction Traveling south on Interstate 35-E, exit for Belt Line Rd and take a left on W. Belt Line Rd. Take a left on Rolling Hills Place into the community. Right on Ocean Drive and the models will be on the right.
Rooms
Dining Room 1
Interior
Interior Features Built-in Features, Cable TV Available, Double Vanity, Eat-in Kitchen, Granite Counters, High Speed Internet Available, Kitchen Island, Open Floorplan, Pantry, Walk-In Closet(s)
Heating Central, Fireplace(s), Natural Gas
Cooling Ceiling Fan(s), Central Air, Electric
Flooring Carpet, Laminate, Tile
Fireplaces Number 1
Fireplaces Type Family Room, Stone
Appliance Dishwasher, Disposal, Electric Oven, Gas Cooktop, Gas Water Heater, Microwave, Vented Exhaust Fan
Heat Source Central, Fireplace(s), Natural Gas
Laundry Electric Dryer Hookup, Utility Room, Washer Hookup
Exterior
Exterior Feature Covered Patio/Porch, Rain Gutters, Private Yard
Garage Spaces 2.0
Fence Back Yard, Fenced, Privacy, Wood
Utilities Available City Sewer, City Water, Concrete, Curbs
Roof Type Composition
Total Parking Spaces 2
Garage Yes
Building
Lot Description Few Trees, Landscaped, Sprinkler System, Subdivision
Story Two
Foundation Slab
Level or Stories Two
Structure Type Brick,Rock/Stone
Schools
Elementary Schools Rolling Hills
High Schools Lancaster
School District Lancaster Isd
Others
Ownership Bloomfield Homes
Acceptable Financing Cash, Conventional, FHA, VA Loan
Listing Terms Cash, Conventional, FHA, VA Loan
Financing FHA
Read Less
Want to know what your home might be worth? Contact us for a FREE valuation!

Our team is ready to help you sell your home for the highest possible price ASAP

©2025 North Texas Real Estate Information Systems.
Bought with Keith Stone • Keller Williams Realty Best SW
GET MORE INFORMATION





