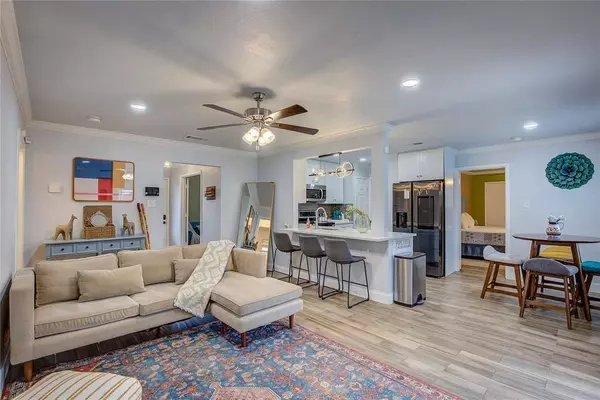$419,999
For more information regarding the value of a property, please contact us for a free consultation.
1721 Winchester Way Bedford, TX 76022
3 Beds
2 Baths
1,290 SqFt
Key Details
Property Type Single Family Home
Sub Type Single Family Residence
Listing Status Sold
Purchase Type For Sale
Square Footage 1,290 sqft
Price per Sqft $325
Subdivision Bell Manor
MLS Listing ID 20517536
Sold Date 04/03/24
Style Ranch,Traditional
Bedrooms 3
Full Baths 2
HOA Y/N None
Year Built 1972
Annual Tax Amount $6,044
Lot Size 9,583 Sqft
Acres 0.22
Property Description
Welcome to your dream one-story retreat! This 3-bed, 2-bath home offers an open floor plan, with wood tiles in the living room and primary bedroom. The kitchen is a delight, featuring soft-close cabinets, quartz countertops, & stainless steel appliances. The spacious primary bedroom occupies a private wing. A versatile front office can serve as a 4th bedroom. Step into the backyard oasis – an oversized fenced yard with an inground pool, covered patio, Tikki hut-bar, extra picnic style seating, fire pit & an outdoor changing room-bathroom. Embrace comfort, style, & endless entertainment possibilities in this well maintained home! Beyond its charming exterior & delightful amenities, this property has another hidden gem – it's a lucrative Airbnb home generating an income. The combination of its attractive features, prime location, and thoughtful design make it an irresistible destination for guests seeking a memorable stay. MAKE SURE TO CHECK OUT THE 3D MODEL & FLOOR PLAN!
Location
State TX
County Tarrant
Direction From 183 West, exit Central Dr. -Forest Ridge. Left on Central. Right on Memphis. Left on Winchester. House is on the right hand side of the street.
Rooms
Dining Room 1
Interior
Interior Features Cable TV Available, Decorative Lighting, Eat-in Kitchen, High Speed Internet Available, Open Floorplan
Heating Central, Natural Gas
Cooling Ceiling Fan(s), Central Air, Electric
Flooring Carpet, Ceramic Tile
Appliance Dishwasher, Disposal, Electric Cooktop, Electric Oven, Electric Range, Gas Water Heater, Microwave
Heat Source Central, Natural Gas
Exterior
Exterior Feature Covered Patio/Porch, Fire Pit
Garage Spaces 2.0
Fence Back Yard, Wood
Pool In Ground
Utilities Available City Sewer, City Water, Concrete, Curbs
Roof Type Composition
Total Parking Spaces 2
Garage Yes
Private Pool 1
Building
Lot Description Few Trees, Landscaped, Lrg. Backyard Grass
Story One
Foundation Slab
Level or Stories One
Schools
Elementary Schools Bellmanor
High Schools Trinity
School District Hurst-Euless-Bedford Isd
Others
Ownership withheld
Acceptable Financing Cash, Conventional, FHA, VA Loan
Listing Terms Cash, Conventional, FHA, VA Loan
Financing Conventional
Read Less
Want to know what your home might be worth? Contact us for a FREE valuation!

Our team is ready to help you sell your home for the highest possible price ASAP

©2025 North Texas Real Estate Information Systems.
Bought with Melissa Massaquoi • Better Homes & Gardens, Winans
GET MORE INFORMATION





