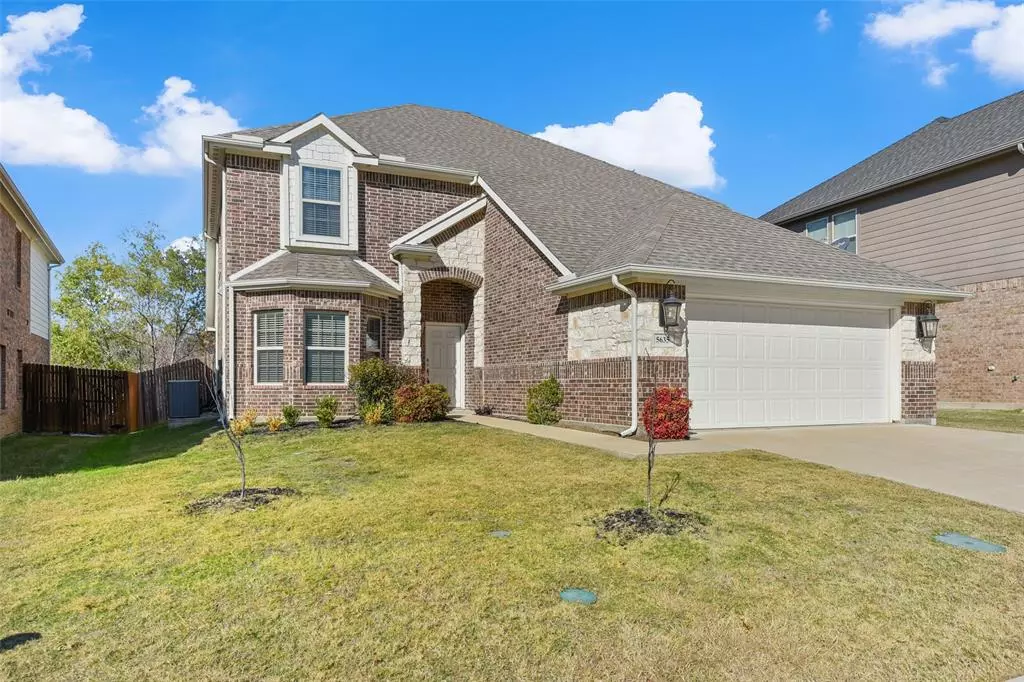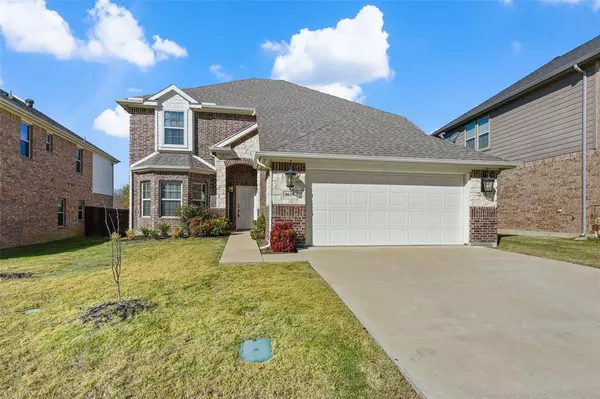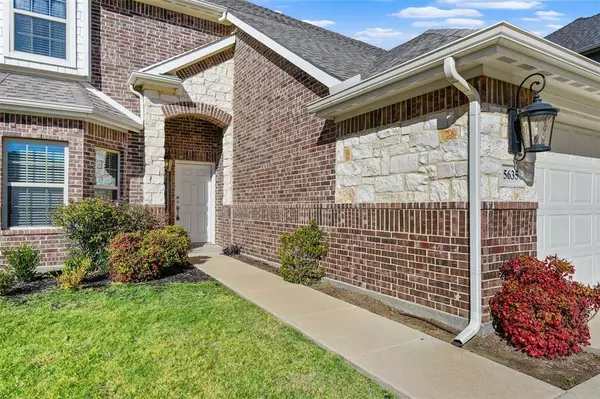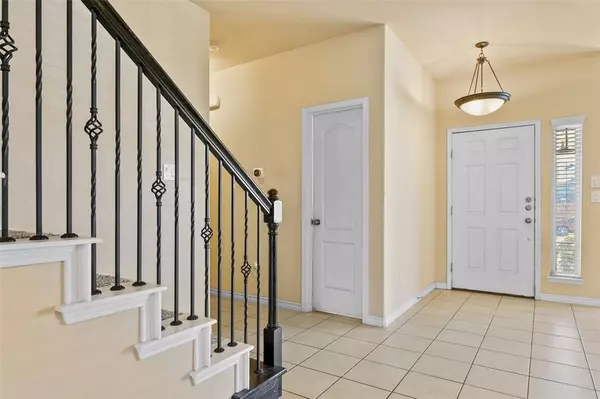$405,000
For more information regarding the value of a property, please contact us for a free consultation.
5635 Mountain Hollow Drive Dallas, TX 75249
3 Beds
3 Baths
2,784 SqFt
Key Details
Property Type Single Family Home
Sub Type Single Family Residence
Listing Status Sold
Purchase Type For Sale
Square Footage 2,784 sqft
Price per Sqft $145
Subdivision Mountain Hollow 01
MLS Listing ID 20487842
Sold Date 04/02/24
Style Traditional
Bedrooms 3
Full Baths 2
Half Baths 1
HOA Fees $25/ann
HOA Y/N Mandatory
Year Built 2016
Annual Tax Amount $9,100
Lot Size 6,316 Sqft
Acres 0.145
Property Sub-Type Single Family Residence
Property Description
Welcome to 5635 Mountain Hollow in Dallas, Texas—a home that encapsulates the perfect blend of convenience and comfort. Strategically located with easy access to I-20, this residence offers a lifestyle of modern ease. Boasting a primary bedroom downstairs, the home provides a retreat-like sanctuary for peaceful relaxation. Upstairs, discover a versatile space that can serve as a game room, media room, or even a fourth bedroom, adapting to your dynamic lifestyle. The open floor plan enhances the sense of space, creating an inviting atmosphere for both daily living and entertaining. The well-appointed primary bath features dual sink vanities, a separate shower, and a spacious walk-in closet, ensuring both style and functionality. Step outside to a good-sized backyard, perfect for outdoor gatherings and leisure. Home backs up to greenbelt. If you're in search of a home that seamlessly combines location, style, and practicality, 5635 Mountain Hollow awaits your presence.
Location
State TX
County Dallas
Direction GPS
Rooms
Dining Room 2
Interior
Interior Features Built-in Features, Cable TV Available, Decorative Lighting, Double Vanity, Eat-in Kitchen, Granite Counters, High Speed Internet Available
Heating Central, Electric
Cooling Ceiling Fan(s), Central Air, Electric
Flooring Carpet, Ceramic Tile, Wood
Fireplaces Number 1
Fireplaces Type Brick
Appliance Dishwasher, Disposal, Electric Cooktop, Convection Oven
Heat Source Central, Electric
Laundry Utility Room, Full Size W/D Area
Exterior
Exterior Feature Covered Patio/Porch, Private Yard
Garage Spaces 2.0
Fence Fenced, Wood, Wrought Iron
Utilities Available City Sewer, City Water, Concrete, Curbs, Sidewalk
Roof Type Composition
Total Parking Spaces 2
Garage Yes
Building
Lot Description Few Trees, Interior Lot, Landscaped, Lrg. Backyard Grass
Story Two
Foundation Slab
Level or Stories Two
Structure Type Brick,Frame
Schools
Elementary Schools Hyman
Middle Schools Byrd
High Schools Duncanville
School District Duncanville Isd
Others
Acceptable Financing Cash, Conventional, FHA
Listing Terms Cash, Conventional, FHA
Financing Other
Read Less
Want to know what your home might be worth? Contact us for a FREE valuation!

Our team is ready to help you sell your home for the highest possible price ASAP

©2025 North Texas Real Estate Information Systems.
Bought with Elodie Mwamba • eXp Realty, LLC
GET MORE INFORMATION





