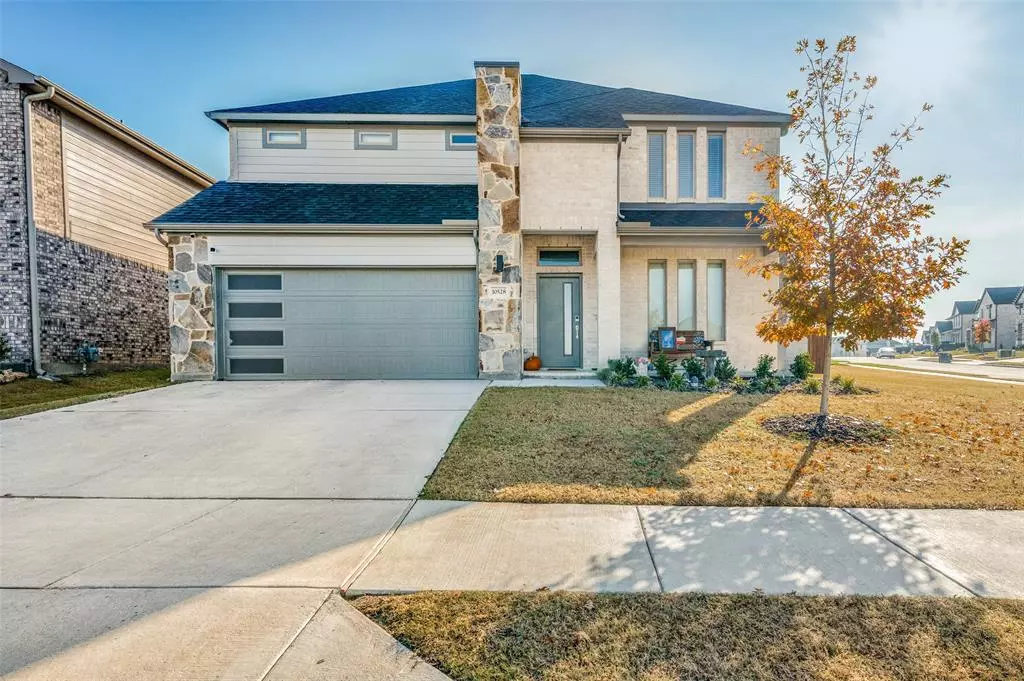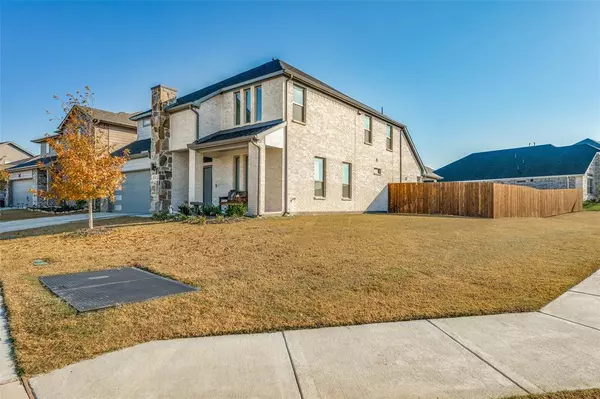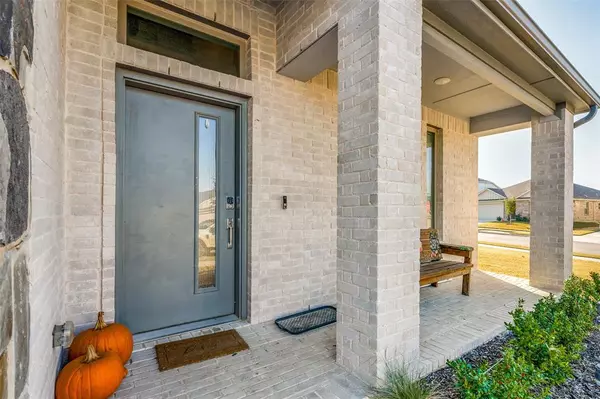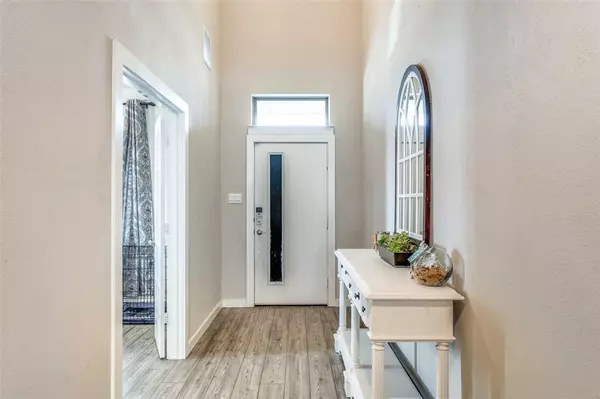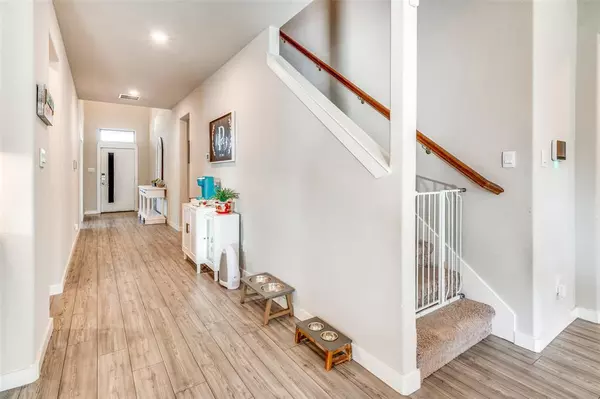$479,990
For more information regarding the value of a property, please contact us for a free consultation.
10528 Takala Drive Fort Worth, TX 76179
5 Beds
4 Baths
3,611 SqFt
Key Details
Property Type Single Family Home
Sub Type Single Family Residence
Listing Status Sold
Purchase Type For Sale
Square Footage 3,611 sqft
Price per Sqft $132
Subdivision Cibolo Hill
MLS Listing ID 20527153
Sold Date 04/02/24
Style Contemporary/Modern
Bedrooms 5
Full Baths 4
HOA Fees $60/ann
HOA Y/N Mandatory
Year Built 2021
Annual Tax Amount $12,854
Lot Size 10,628 Sqft
Acres 0.244
Property Description
Your next modern-single family home sits on a large corner lot, newly completed in 2021. Upon entrance, you will be greeted by the high ceilings in the foyer and office to your right. To your left you will have access to your 2-car garage and utility room. Making your way to the back of your home you will have an open area that will connect you to the kitchen, dinning and living space, perfect for your special gatherings. You will also have 2 full bathrooms and 2 bedrooms located downstairs. Making your way up the stairs you will access your additional 3 bedrooms and 2 full bathrooms along with a second living area and enclosed game room. The backyard includes a covered patio to enjoy your cup of coffee or tea in the mornings.
Location
State TX
County Tarrant
Community Community Pool, Community Sprinkler, Curbs, Greenbelt, Jogging Path/Bike Path, Playground, Sidewalks
Direction From the intersection of Cibolo Hills Pkwy and N Saginaw Blvd turn West on Cibolo Hills Pkwy, North on Shoshoni Dr, North-East on Algoma St, West on Peoria Dr and North on Takala Dr approx. 700 ft to location on the East or Right side.
Rooms
Dining Room 1
Interior
Interior Features Decorative Lighting, Kitchen Island, Pantry
Heating Central, Fireplace(s)
Cooling Ceiling Fan(s), Central Air, ENERGY STAR Qualified Equipment
Flooring Carpet
Fireplaces Number 1
Fireplaces Type Electric, Living Room
Appliance Dishwasher, Gas Cooktop, Microwave, Refrigerator, Tankless Water Heater
Heat Source Central, Fireplace(s)
Laundry Electric Dryer Hookup, Washer Hookup
Exterior
Exterior Feature Covered Patio/Porch, Rain Gutters
Garage Spaces 2.0
Fence Fenced, Privacy, Wood
Community Features Community Pool, Community Sprinkler, Curbs, Greenbelt, Jogging Path/Bike Path, Playground, Sidewalks
Utilities Available City Sewer, City Water, Community Mailbox, Concrete, Curbs, Electricity Available
Roof Type Composition
Total Parking Spaces 2
Garage Yes
Building
Lot Description Corner Lot, Landscaped, Sprinkler System
Story Two
Foundation Slab
Level or Stories Two
Structure Type Brick,Rock/Stone,Siding
Schools
Elementary Schools Bryson
Middle Schools Wayside
High Schools Boswell
School District Eagle Mt-Saginaw Isd
Others
Ownership Valeria and Francisco Perez
Acceptable Financing Cash, Conventional, FHA, VA Loan
Listing Terms Cash, Conventional, FHA, VA Loan
Financing FHA
Read Less
Want to know what your home might be worth? Contact us for a FREE valuation!

Our team is ready to help you sell your home for the highest possible price ASAP

©2024 North Texas Real Estate Information Systems.
Bought with Michael Webb • Better Homes & Gardens, Winans
GET MORE INFORMATION

