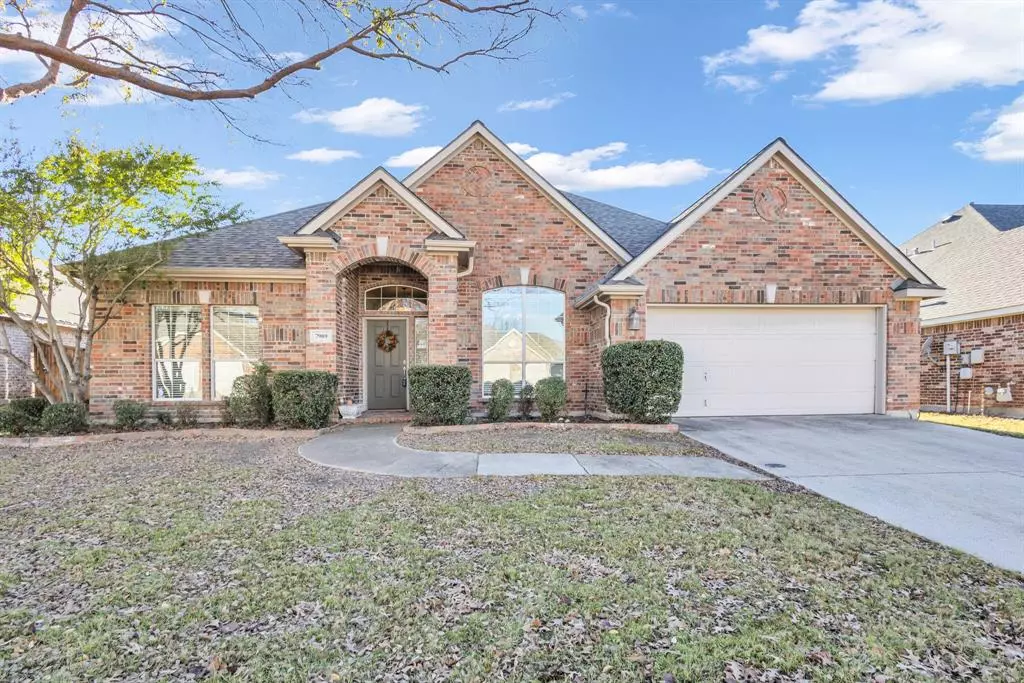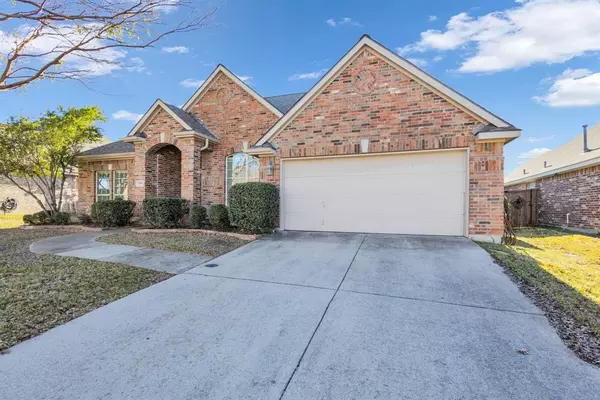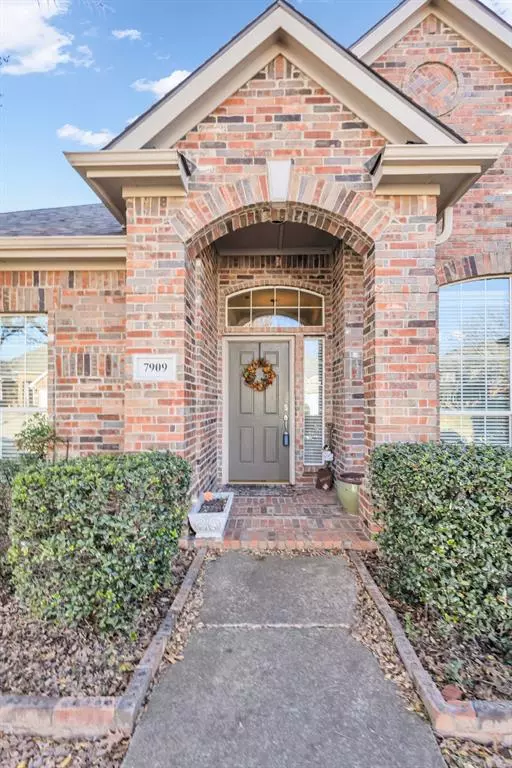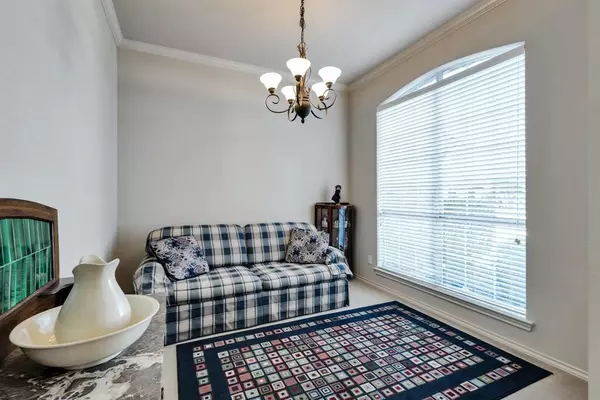$435,000
For more information regarding the value of a property, please contact us for a free consultation.
7909 Goldfinch Drive Mckinney, TX 75072
4 Beds
2 Baths
1,956 SqFt
Key Details
Property Type Single Family Home
Sub Type Single Family Residence
Listing Status Sold
Purchase Type For Sale
Square Footage 1,956 sqft
Price per Sqft $222
Subdivision Eagle Creek
MLS Listing ID 20502950
Sold Date 04/01/24
Style Traditional
Bedrooms 4
Full Baths 2
HOA Fees $79/ann
HOA Y/N None
Year Built 2002
Annual Tax Amount $6,724
Lot Size 8,276 Sqft
Acres 0.19
Property Description
This 4-bedroom, 2-full bath one-story home in the sought-after Eagle Creek neighborhood of Stonebridge Ranch offers great potential for your dream home. Kitchen with gas range opens to the breakfast area and it also opens to the airy living area with its grand wall of windows that overlook the expansive backyard. The secondary bedrooms with walk-in closets are split from the large primary bedroom which includes an ensuite bath and a sizeable walk-in closet. Additionally, there is a separate formal dining area that could easily be transformed into a home office, if needed. The landscaped backyard with extended patio is a private paradise perfect for entertaining friends and family. Enjoy the Stonebridge Ranch lifestyle with community pools, trails, lakes, and golf + beach club. Home is a must see!
Location
State TX
County Collin
Community Club House, Community Pool, Greenbelt, Jogging Path/Bike Path, Park, Playground, Tennis Court(S)
Direction Travel north on Stonebridge Dr from Eldorado Parkway, take a left on Plainfield Drive, right on Nightingale Drive and first right on Goldfinch Drive.
Rooms
Dining Room 2
Interior
Interior Features Cable TV Available, High Speed Internet Available, Open Floorplan, Pantry, Walk-In Closet(s)
Heating Central, Natural Gas
Cooling Central Air, Electric
Flooring Carpet, Ceramic Tile
Fireplaces Number 1
Fireplaces Type Gas, Gas Logs
Appliance Dishwasher, Disposal, Electric Oven, Gas Cooktop, Gas Water Heater, Microwave, Plumbed For Gas in Kitchen, Refrigerator, Vented Exhaust Fan
Heat Source Central, Natural Gas
Laundry Electric Dryer Hookup, Utility Room, Full Size W/D Area, Washer Hookup
Exterior
Exterior Feature Covered Patio/Porch, Rain Gutters
Garage Spaces 2.0
Fence Wood
Community Features Club House, Community Pool, Greenbelt, Jogging Path/Bike Path, Park, Playground, Tennis Court(s)
Utilities Available City Sewer, City Water, Individual Gas Meter, Individual Water Meter, Underground Utilities
Roof Type Composition
Garage Yes
Building
Lot Description Interior Lot, Landscaped, Lrg. Backyard Grass, Many Trees, Sprinkler System, Subdivision
Story One
Foundation Slab
Level or Stories One
Structure Type Brick
Schools
Elementary Schools Bennett
Middle Schools Dowell
High Schools Mckinney Boyd
School District Mckinney Isd
Others
Ownership See Tax Records
Acceptable Financing Cash, Conventional, FHA, VA Loan
Listing Terms Cash, Conventional, FHA, VA Loan
Financing Conventional
Read Less
Want to know what your home might be worth? Contact us for a FREE valuation!

Our team is ready to help you sell your home for the highest possible price ASAP

©2025 North Texas Real Estate Information Systems.
Bought with Rachel Epperson • Fathom Realty
GET MORE INFORMATION





