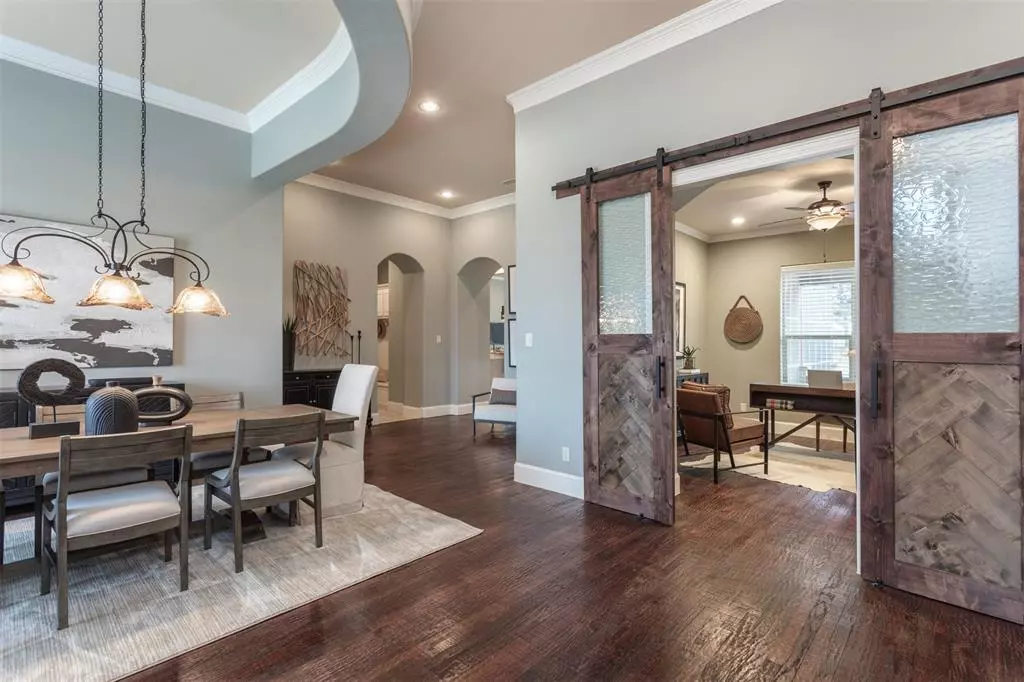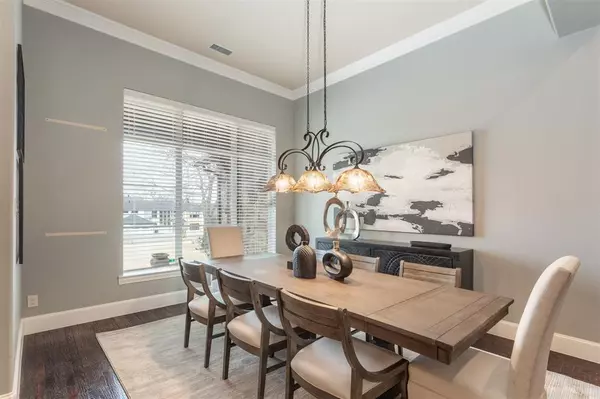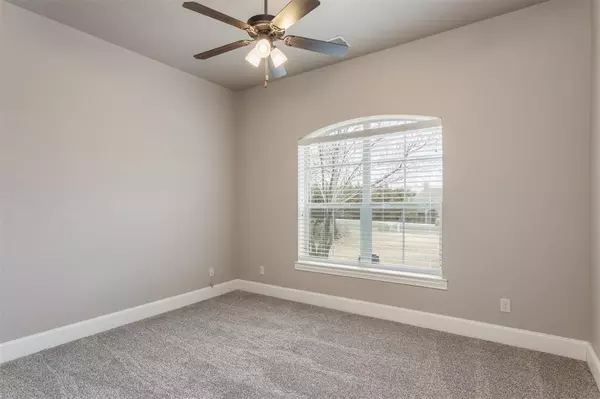$860,000
For more information regarding the value of a property, please contact us for a free consultation.
4556 Serenity Trail Mckinney, TX 75071
4 Beds
3 Baths
3,149 SqFt
Key Details
Property Type Single Family Home
Sub Type Single Family Residence
Listing Status Sold
Purchase Type For Sale
Square Footage 3,149 sqft
Price per Sqft $273
Subdivision Waterstone Estates Sec Ii
MLS Listing ID 20516126
Sold Date 03/28/24
Style Other
Bedrooms 4
Full Baths 3
HOA Fees $72
HOA Y/N Mandatory
Year Built 2014
Annual Tax Amount $9,631
Lot Size 1.000 Acres
Acres 1.0
Property Description
Gorgeous Oak Crest custom built home in Waterstone Estates. Melissa ISD! Four bedrooms, 3 full baths, formal dining, open kitchen and family, this home is lovely! Kitchen is made for entertaining with a large island that has plenty of seating for your guests. The fantastic screened in patio is a haven for relaxing. Then enjoy the outside patio while watching the stars from your 1 acre lot. 3 car garage and a mud room area. Brand new carpet. Move in ready just waiting for you. Waterstone Estates is a gated sanctuary offering multiple lakes, playground area, and lots of fun activities for the whole family. All information stated herin is believed to be accurate but should be verified by Buyer.
Location
State TX
County Collin
Community Community Dock, Fishing, Lake, Playground
Direction See GPS. Gate code available from showing service.
Rooms
Dining Room 1
Interior
Interior Features Built-in Features, Cable TV Available, Decorative Lighting, Eat-in Kitchen, Flat Screen Wiring, Granite Counters, High Speed Internet Available, Kitchen Island, Open Floorplan, Pantry, Sound System Wiring, Walk-In Closet(s)
Heating Central, Propane
Cooling Ceiling Fan(s), Central Air, Zoned
Flooring Carpet, Tile, Wood
Fireplaces Number 1
Fireplaces Type Gas Starter
Appliance Dishwasher, Disposal, Gas Cooktop, Microwave, Plumbed For Gas in Kitchen, Refrigerator
Heat Source Central, Propane
Exterior
Exterior Feature Covered Patio/Porch
Garage Spaces 3.0
Fence Wrought Iron
Community Features Community Dock, Fishing, Lake, Playground
Utilities Available Aerobic Septic, Cable Available, City Water, Co-op Electric, Underground Utilities
Roof Type Composition
Garage Yes
Building
Lot Description Few Trees, Interior Lot, Landscaped, Lrg. Backyard Grass, Subdivision
Story One
Foundation Slab
Level or Stories One
Structure Type Rock/Stone
Schools
Elementary Schools Sumeer
Middle Schools Melissa
High Schools Melissa
School District Melissa Isd
Others
Restrictions Deed,Development
Ownership See Agent
Acceptable Financing Cash, Conventional, FHA, VA Loan
Listing Terms Cash, Conventional, FHA, VA Loan
Financing Conventional
Read Less
Want to know what your home might be worth? Contact us for a FREE valuation!

Our team is ready to help you sell your home for the highest possible price ASAP

©2024 North Texas Real Estate Information Systems.
Bought with Amanda Grantham • RE/MAX Four Corners
GET MORE INFORMATION





