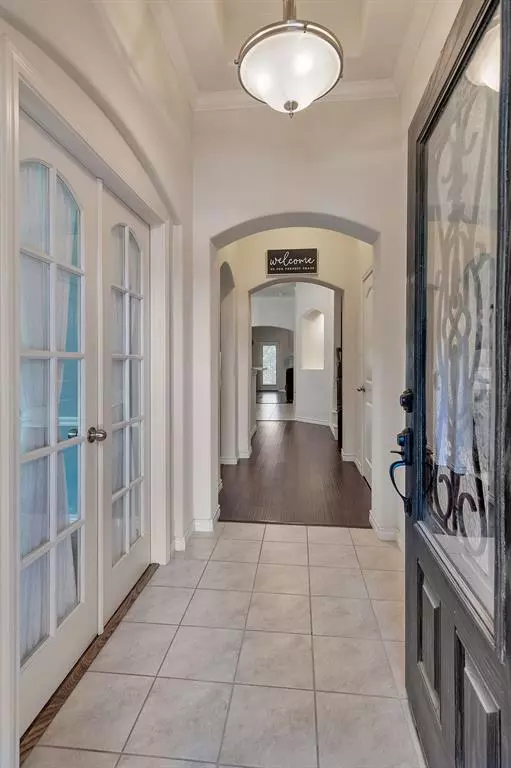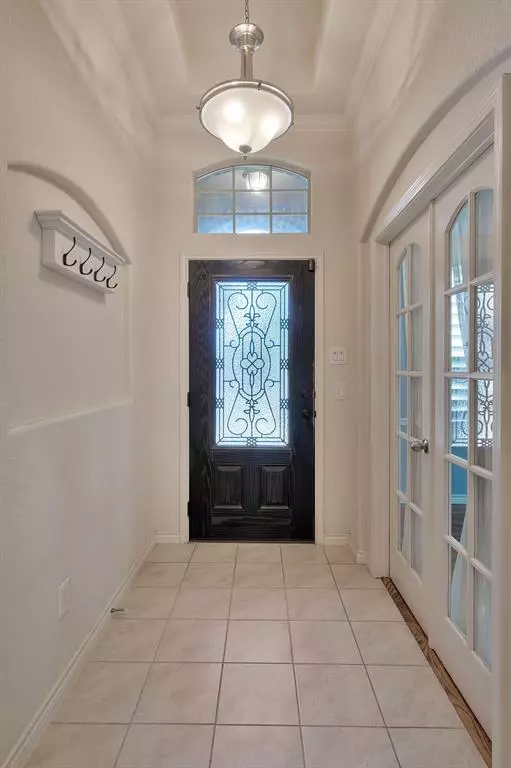$359,999
For more information regarding the value of a property, please contact us for a free consultation.
5921 Black Bass Drive Fort Worth, TX 76179
3 Beds
2 Baths
2,484 SqFt
Key Details
Property Type Single Family Home
Sub Type Single Family Residence
Listing Status Sold
Purchase Type For Sale
Square Footage 2,484 sqft
Price per Sqft $144
Subdivision Marine Creek Ranch Add
MLS Listing ID 20485051
Sold Date 03/25/24
Style Traditional
Bedrooms 3
Full Baths 2
HOA Fees $15
HOA Y/N Mandatory
Year Built 2014
Annual Tax Amount $9,528
Lot Size 5,837 Sqft
Acres 0.134
Property Description
Welcome to Marine Creek Ranch, where comfort and convenience meet in this charming three-bedroom, two-bathroom home with a study. Nestled in a sought-after location, this property offers the perfect balance of tranquility and accessibility, being just moments away from shopping and entertainment options. Upon entering the home, you'll be greeted by an inviting open floor plan that seamlessly combines the living, dining, and kitchen areas. The well-appointed kitchen boasts modern appliances, ample cabinetry, and a convenient breakfast bar. The spacious living room features ample natural light creating a warm ambiance perfect for family gatherings. The three bedrooms offer comfortable retreats, each providing ample space and privacy. One of the standout features of this home is the additional study, providing a dedicated space for work or creativity. Whether you're a remote worker, an avid reader, or simply need a quiet space to focus, this room offers endless possibilities.
Location
State TX
County Tarrant
Direction Take Boat Club Road to Ten Mile Bridge and go east. Turn right on Bowman Roberts Road, right on Blue Gill and right on Black Bass Drive. The home will be on your right.
Rooms
Dining Room 1
Interior
Interior Features Decorative Lighting, High Speed Internet Available, Kitchen Island
Heating Central, Electric
Cooling Ceiling Fan(s), Central Air, Electric
Flooring Carpet, Ceramic Tile, Wood
Fireplaces Number 1
Fireplaces Type Living Room, Wood Burning
Appliance Dishwasher, Disposal, Electric Oven, Gas Cooktop, Microwave, Plumbed For Gas in Kitchen
Heat Source Central, Electric
Laundry Electric Dryer Hookup, Utility Room, Full Size W/D Area, Washer Hookup
Exterior
Exterior Feature Covered Patio/Porch
Garage Spaces 2.0
Fence Back Yard, Fenced, Wood
Utilities Available City Sewer, City Water
Total Parking Spaces 2
Garage Yes
Building
Story One and One Half
Foundation Slab
Level or Stories One and One Half
Structure Type Brick
Schools
Elementary Schools Greenfield
Middle Schools Ed Willkie
High Schools Chisholm Trail
School District Eagle Mt-Saginaw Isd
Others
Ownership Calvin and Annnet Mackins
Acceptable Financing Cash, Conventional, FHA, VA Loan
Listing Terms Cash, Conventional, FHA, VA Loan
Financing VA
Read Less
Want to know what your home might be worth? Contact us for a FREE valuation!

Our team is ready to help you sell your home for the highest possible price ASAP

©2024 North Texas Real Estate Information Systems.
Bought with Laura Velazquez • Davis Real Estate Services

GET MORE INFORMATION





