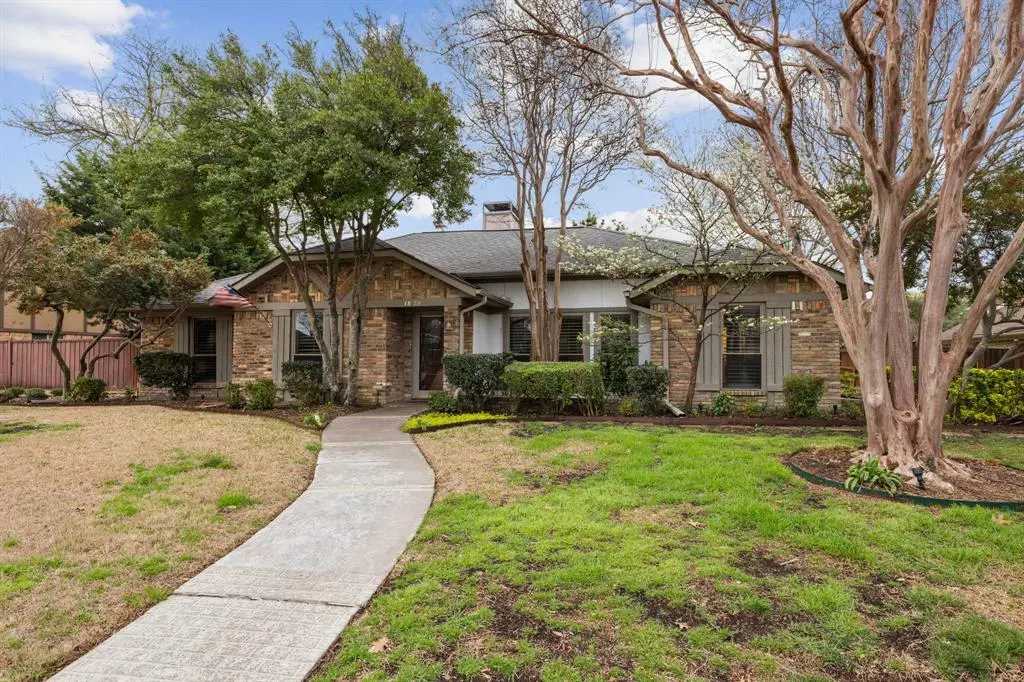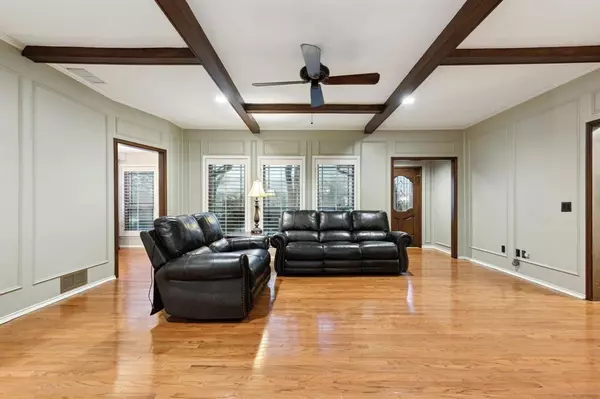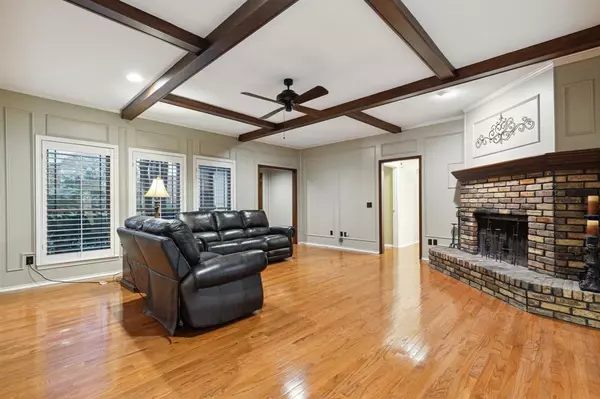$530,000
For more information regarding the value of a property, please contact us for a free consultation.
1828 Hatherly Drive Plano, TX 75023
4 Beds
2 Baths
2,290 SqFt
Key Details
Property Type Single Family Home
Sub Type Single Family Residence
Listing Status Sold
Purchase Type For Sale
Square Footage 2,290 sqft
Price per Sqft $231
Subdivision Hunters Glen One
MLS Listing ID 20551535
Sold Date 03/26/24
Style Traditional
Bedrooms 4
Full Baths 2
HOA Y/N None
Year Built 1979
Annual Tax Amount $8,535
Lot Size 0.260 Acres
Acres 0.26
Property Description
Showings begin Fri, March 8 after noon. Exterior photos coming soon and you won't want to miss them! Meticulously maintained single story home in coveted Hunters Glen in central Plano! This home is a rare gem and perfect for entertaining! Four generously sized bedrooms, 2 full baths, 2 living areas, 2 fireplaces all located on an oversized lot. This family home boasts plantation shutters in all rooms, wood floors, split bedroom floor plan, double ovens, gas cooktop, lots of natural light. Enjoy a cup of coffee while relaxing in the sunroom or an evening beverage while enjoying the large landscaped backyard. The outdoor living area includes a gas grill, smoker, tall board on board fence for extra privacy, covered pergola and lots of seating and entertaining areas. The backyard paradise provides the privacy, serenity, and a relaxing vibe you would expect! Don't forget to check out the walking trail just at the end of the street. A must see!!
Location
State TX
County Collin
Community Curbs, Jogging Path/Bike Path, Park, Sidewalks
Direction From Hwy 75, head West on Spring Creek Pkwy. Turn left on Blue Ridge Trail and left on Hatherly Dr. The home will be on your right.
Rooms
Dining Room 2
Interior
Interior Features Built-in Features, Cable TV Available, Decorative Lighting, Paneling, Pantry, Walk-In Closet(s)
Heating Central, Natural Gas
Cooling Ceiling Fan(s), Central Air, Electric
Flooring Tile, Wood
Fireplaces Number 2
Fireplaces Type Family Room, Gas, Gas Logs, Gas Starter
Appliance Dishwasher, Disposal, Gas Cooktop, Gas Water Heater, Double Oven, Refrigerator, Vented Exhaust Fan
Heat Source Central, Natural Gas
Laundry Utility Room, Full Size W/D Area
Exterior
Exterior Feature Covered Patio/Porch, Garden(s), Gas Grill, Rain Gutters, Outdoor Kitchen
Garage Spaces 2.0
Fence Wood
Community Features Curbs, Jogging Path/Bike Path, Park, Sidewalks
Utilities Available Alley, City Sewer, City Water, Curbs, Individual Gas Meter, Individual Water Meter, Natural Gas Available, Sidewalk
Roof Type Composition
Total Parking Spaces 2
Garage Yes
Building
Lot Description Interior Lot, Landscaped, Sprinkler System, Subdivision
Story One
Foundation Slab
Level or Stories One
Structure Type Brick
Schools
Elementary Schools Christie
Middle Schools Carpenter
High Schools Clark
School District Plano Isd
Others
Acceptable Financing Cash, Conventional, FHA, VA Loan
Listing Terms Cash, Conventional, FHA, VA Loan
Financing Conventional
Read Less
Want to know what your home might be worth? Contact us for a FREE valuation!

Our team is ready to help you sell your home for the highest possible price ASAP

©2024 North Texas Real Estate Information Systems.
Bought with Lacy Zihlman • Astra Realty LLC
GET MORE INFORMATION





