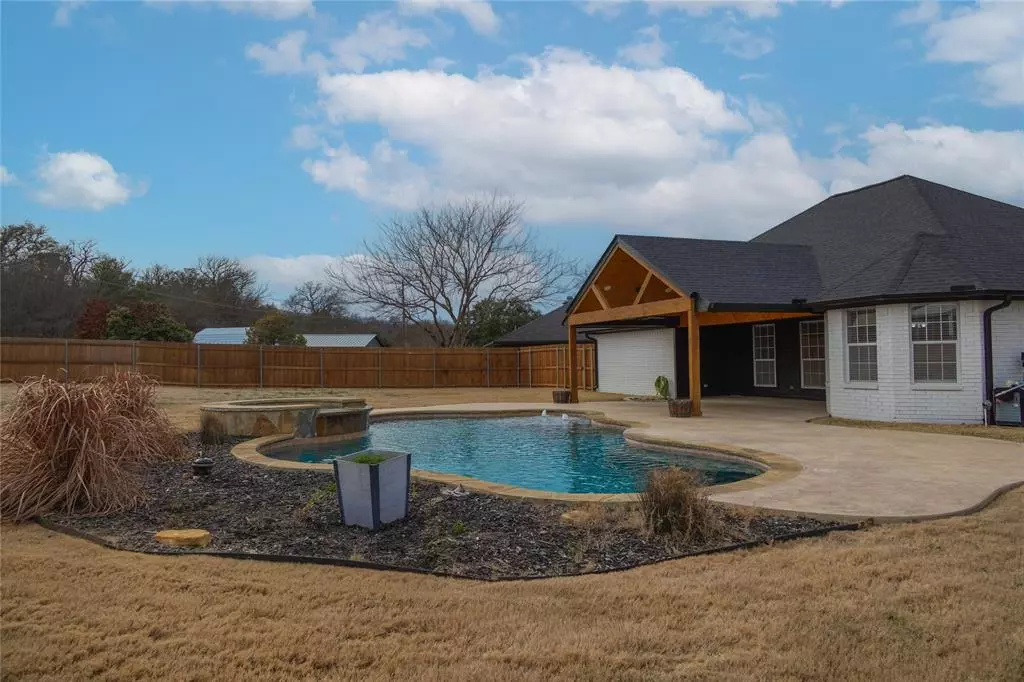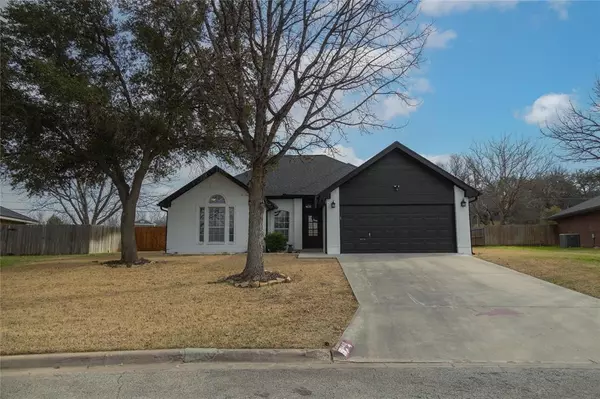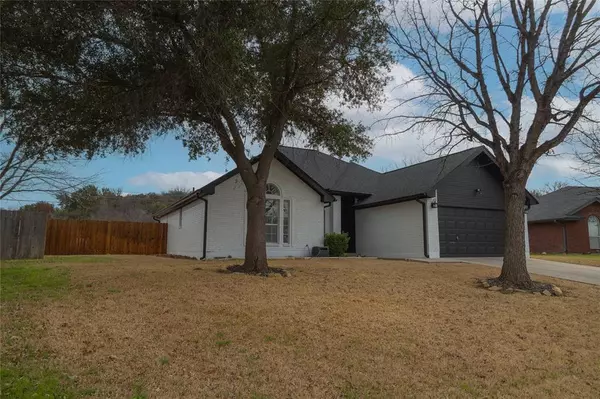$289,000
For more information regarding the value of a property, please contact us for a free consultation.
4410 Brookdale Drive Brownwood, TX 76801
3 Beds
2 Baths
1,416 SqFt
Key Details
Property Type Single Family Home
Sub Type Single Family Residence
Listing Status Sold
Purchase Type For Sale
Square Footage 1,416 sqft
Price per Sqft $204
Subdivision Westridge Add Sec 2A
MLS Listing ID 20542243
Sold Date 03/25/24
Style Traditional
Bedrooms 3
Full Baths 2
HOA Y/N None
Year Built 1997
Annual Tax Amount $4,316
Lot Size 0.305 Acres
Acres 0.305
Property Description
This is the home you've been looking for in Brownwood, TX. Gorgeous home with fresh paint and flooring throughout. Spacious rooms and let's not forget about that stunning pool. You'll have more friends than you knew you ever had once they find out you've got one of the sweetest pools in town. Complete with sparkling water features and a relaxing propane heated spa. The sprawling patio has tons of room for entertaining and a vaulted cedar ceiling. A perfect space to accommodate that monster TV for your outdoor viewing pleasure. The huge backyard has plenty of green space for the kids to play and comes with a great storage building. The backyard backs up to a lovely greenspace that gives you the peace and privacy you so richly deserve. The exterior of the home has been recently painted to give it a modern eye pleasing appeal. The home is just minutes from Brownwood Hospital and the award winning Section Hand Steakhouse. This is a move in ready home ready for your memories to make.
Location
State TX
County Brown
Direction From Brownwood head west on Hwy 377. Take a right onto Hillside Drive. Take a left onto Brookdale Drive. Home will be on the left.
Rooms
Dining Room 1
Interior
Interior Features Decorative Lighting, Open Floorplan, Pantry, Walk-In Closet(s)
Heating Central, Propane
Cooling Ceiling Fan(s), Central Air, Electric
Flooring Carpet, Luxury Vinyl Plank
Appliance Dishwasher, Disposal, Electric Range, Electric Water Heater, Microwave
Heat Source Central, Propane
Laundry Electric Dryer Hookup, Utility Room, Full Size W/D Area, Washer Hookup
Exterior
Exterior Feature Covered Patio/Porch, Rain Gutters, Lighting, Storage
Garage Spaces 2.0
Fence Fenced, Wood
Pool Gunite, In Ground, Pool Sweep, Pool/Spa Combo, Pump, Water Feature
Utilities Available Alley, Asphalt, Cable Available, City Sewer, City Water
Roof Type Composition
Total Parking Spaces 2
Garage Yes
Private Pool 1
Building
Lot Description Few Trees, Interior Lot, Landscaped, Lrg. Backyard Grass, Sprinkler System
Story One
Foundation Slab
Level or Stories One
Structure Type Brick,Concrete,Wood
Schools
Elementary Schools Woodlandht
Middle Schools Brownwood
High Schools Brownwood
School District Brownwood Isd
Others
Ownership See Tax
Acceptable Financing Cash, Conventional, FHA, USDA Loan, VA Loan
Listing Terms Cash, Conventional, FHA, USDA Loan, VA Loan
Financing FHA
Read Less
Want to know what your home might be worth? Contact us for a FREE valuation!

Our team is ready to help you sell your home for the highest possible price ASAP

©2024 North Texas Real Estate Information Systems.
Bought with Sheri Wells • KWSynergy
GET MORE INFORMATION





