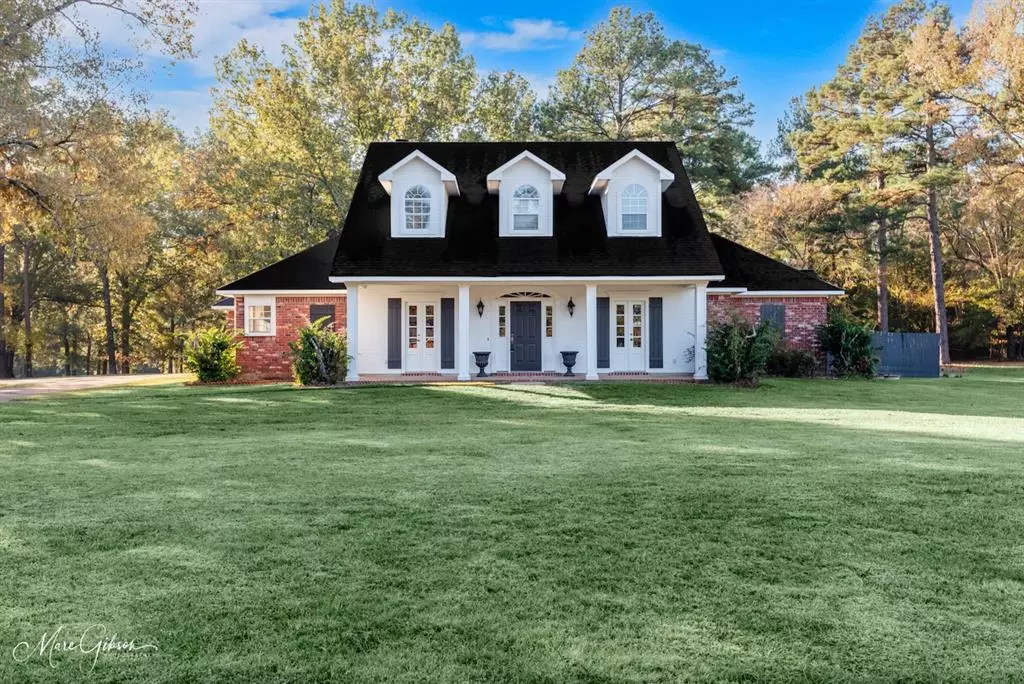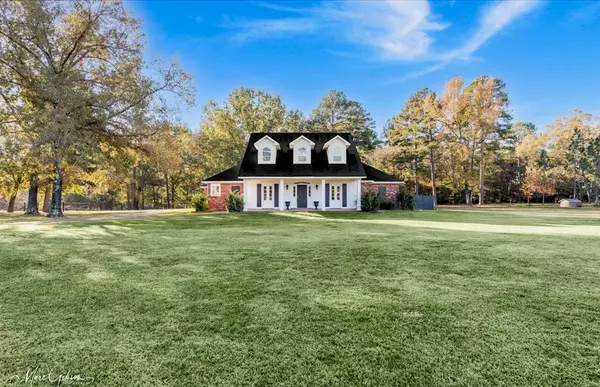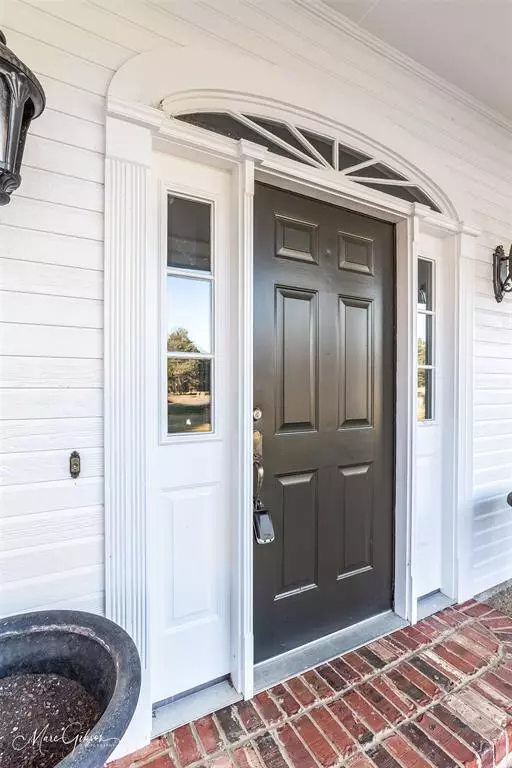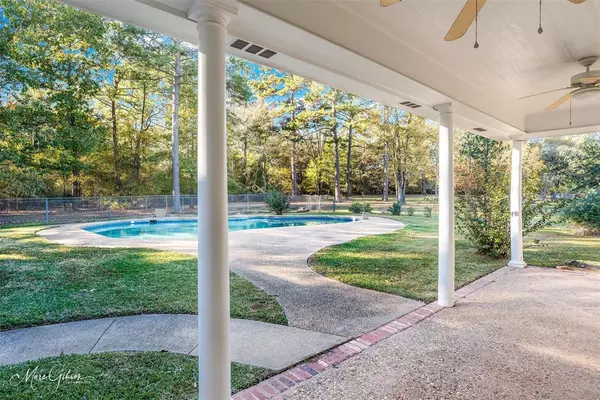$399,000
For more information regarding the value of a property, please contact us for a free consultation.
3701 Fountainbleau Road Keithville, LA 71047
4 Beds
4 Baths
2,686 SqFt
Key Details
Property Type Single Family Home
Sub Type Single Family Residence
Listing Status Sold
Purchase Type For Sale
Square Footage 2,686 sqft
Price per Sqft $148
Subdivision Fountainbleau Estates
MLS Listing ID 20484844
Sold Date 03/22/24
Bedrooms 4
Full Baths 3
Half Baths 1
HOA Fees $20/ann
HOA Y/N Mandatory
Year Built 1994
Lot Size 1.300 Acres
Acres 1.3
Property Description
Rare opportunity to own a beautiful home on 1.3 acres with a pool in a gated community. Timeless Acadian style with deep front porch. Wonderful floor plan with 4 BR (2 down, 2 up) & 3.5 BA. Formal Dining Room. Beautiful wood flooring throughout the living and dining. The living room features a fireplace with gas logs, built-ins & French doors out to the patio and pool area. The covered back porch overlooking the pool is the ultimate entertaining or relaxing spot. Huge front, back & side yards plus a fenced dog run. Corner lot. Stainless steel appliances, island and breakfast room with a double-sided fireplace in the kitchen. Powder Room. Laundry room with storage & ironing. Spacious master suite with double closets & vanities. Soaker tub and separate shower. Bonus area upstairs, perfect for office or workout. Upstairs bedrooms each have walk-in closets. Great natural light & storage throughout. 2-Car attached garage. Well water. Roof, main HVAC & water heaters are 5 years old or less.
Location
State LA
County Caddo
Community Gated
Direction Google Maps
Rooms
Dining Room 2
Interior
Interior Features Built-in Features, Decorative Lighting, Eat-in Kitchen, Kitchen Island, Pantry, Walk-In Closet(s)
Heating Central
Cooling Central Air
Flooring Carpet, Tile, Wood
Fireplaces Number 1
Fireplaces Type Double Sided, Gas Logs, Gas Starter, Kitchen, Living Room
Appliance Dishwasher, Gas Cooktop, Refrigerator
Heat Source Central
Laundry In Hall, Utility Room
Exterior
Exterior Feature Covered Patio/Porch, Dog Run, Lighting
Garage Spaces 2.0
Fence Fenced
Community Features Gated
Utilities Available Rural Water District, Septic, Well
Roof Type Composition
Total Parking Spaces 2
Garage Yes
Private Pool 1
Building
Lot Description Acreage, Corner Lot, Landscaped, Subdivision
Story Two
Foundation Slab
Level or Stories Two
Structure Type Brick,Siding
Schools
School District Caddo Psb
Others
Restrictions Building
Ownership Owner
Financing FHA
Read Less
Want to know what your home might be worth? Contact us for a FREE valuation!

Our team is ready to help you sell your home for the highest possible price ASAP

©2024 North Texas Real Estate Information Systems.
Bought with Karen Davis • Diamond Realty & Associates
GET MORE INFORMATION





