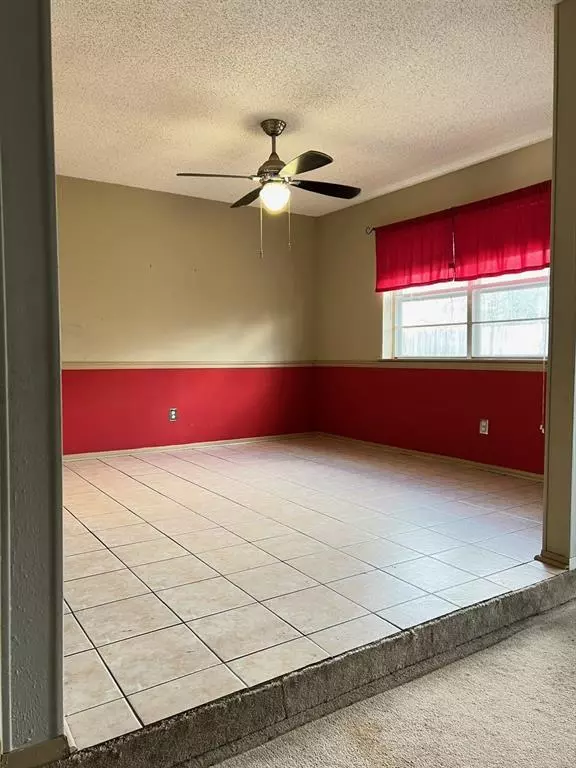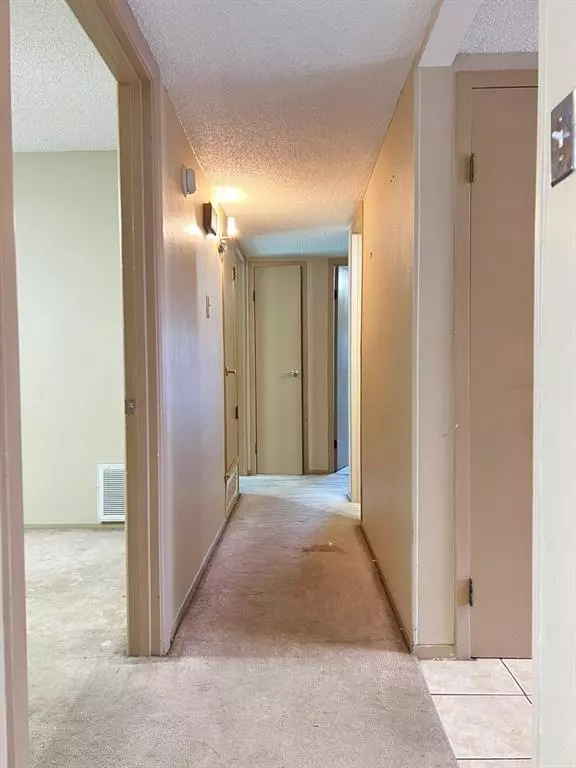$300,000
For more information regarding the value of a property, please contact us for a free consultation.
3402 Waldorf Drive Garland, TX 75041
3 Beds
2 Baths
1,716 SqFt
Key Details
Property Type Single Family Home
Sub Type Single Family Residence
Listing Status Sold
Purchase Type For Sale
Square Footage 1,716 sqft
Price per Sqft $174
Subdivision Southgate Manor 05
MLS Listing ID 20529487
Sold Date 03/20/24
Bedrooms 3
Full Baths 2
HOA Y/N None
Year Built 1978
Annual Tax Amount $5,672
Lot Size 7,361 Sqft
Acres 0.169
Property Description
Check this out! Nestled in the established neighborhood of Southgate Manor this large corner lot home is perfect for entertaining friends and family! With a few cosmetic updates this home will make the perfect sanctuary. OVER 1700 sqft of living space. Enjoy the large backyard pool and covered patio to enjoy outdoor living at its finest! Backyard storage with shelving. Interior features 3 large bedrooms and 2 bathrooms PLUS BONUS ROOM upon entry. The inside of this home offers ample space for all your gatherings. Vaulted ceilings, large brick fireplace and carpet and ceramic tile floors. Plenty of kitchen cabinets and counter space with breakfast bar. This spacious floor plan is the perfect place to host all your get togethers or sit outside and enjoy the pool. Wooded fenced for pool privacy, basin and cabinets in 2 CAR garage. Schedule your showing, you'll be glad you did JUST IN TIME FOR THE WARM WEATHER! New Roof 2021.
Location
State TX
County Dallas
Direction Follow I-30 E and I-635 N to Eastgate Dr/Interstate 635 Service Rd in Garland. Take exit 11B from I-635 N. Take Northwest Hwy, Saturn Rd and make turn on Lewis Dr to Waldorf Dr. House is corner lot.
Rooms
Dining Room 2
Interior
Interior Features Eat-in Kitchen, Open Floorplan, Pantry, Vaulted Ceiling(s), Walk-In Closet(s)
Heating Electric
Cooling Ceiling Fan(s), Central Air, Electric
Flooring Carpet, Ceramic Tile, Combination
Fireplaces Number 1
Fireplaces Type Brick, Living Room
Appliance Dishwasher, Disposal, Electric Cooktop, Gas Water Heater
Heat Source Electric
Laundry In Hall, Full Size W/D Area
Exterior
Exterior Feature Covered Patio/Porch, Rain Gutters
Garage Spaces 2.0
Fence Fenced, Wood
Pool Gunite, Heated, In Ground, Outdoor Pool, Pool/Spa Combo, Pump
Utilities Available City Sewer, City Water, Curbs, Sidewalk
Roof Type Composition
Total Parking Spaces 2
Garage Yes
Private Pool 1
Building
Lot Description Corner Lot
Story One
Foundation Slab
Level or Stories One
Structure Type Brick
Schools
Elementary Schools Choice Of School
Middle Schools Choice Of School
High Schools Choice Of School
School District Garland Isd
Others
Ownership Mickey S. Harkrider
Acceptable Financing Cash, Conventional, FHA, FHA-203K
Listing Terms Cash, Conventional, FHA, FHA-203K
Financing Bond Money,FHA 203(b)
Read Less
Want to know what your home might be worth? Contact us for a FREE valuation!

Our team is ready to help you sell your home for the highest possible price ASAP

©2024 North Texas Real Estate Information Systems.
Bought with Christian Martinez • Ultima Real Estate
GET MORE INFORMATION





