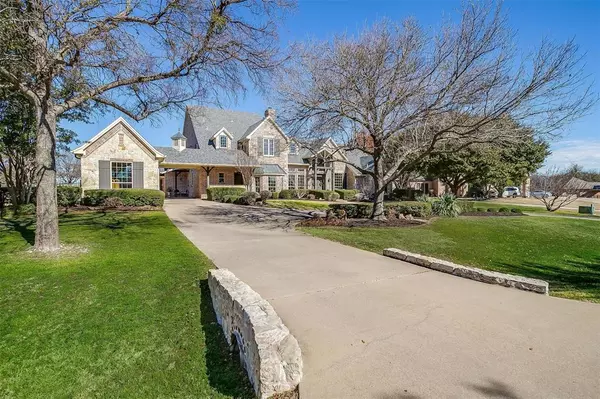$1,499,999
For more information regarding the value of a property, please contact us for a free consultation.
951 Patrician Court Fairview, TX 75069
4 Beds
5 Baths
5,002 SqFt
Key Details
Property Type Single Family Home
Sub Type Single Family Residence
Listing Status Sold
Purchase Type For Sale
Square Footage 5,002 sqft
Price per Sqft $299
Subdivision Oakwood Estates
MLS Listing ID 20520159
Sold Date 03/15/24
Style Traditional
Bedrooms 4
Full Baths 4
Half Baths 1
HOA Fees $22/ann
HOA Y/N Mandatory
Year Built 1997
Lot Size 1.000 Acres
Acres 1.0
Property Description
Exceptional updated home in sought after Oakwood Estates in LOVEJOY ISD! Step into a grand entry with soaring ceilings,beautiful windows overlooking large backyard,water feature and pool. Great floorplan with primary suite downstairs and new luxurious bathroom. Additional guest suite downstairs and versatile private office that could be used as a living area for guest suite. Gourmet kitchen with everything you need, granite counters, stainless steel appliances, island,and Sub-Zero refrigerator. Kitchen opens to the den with fireplace great for family and friends. Two bedrooms upstairs,gameroom,wet bar, balcony with amazing views. Also, flex space that is great for storage,playroom or bunk space.Don't miss hardwood floors throughout,plantation shutters,amazing outdoor living with fireplace,grill,kitchen and putting green. NEWLY RESURFACED POOL AND EQUIPMENT,NEW HVAC,NEW WINDOWS,NEW CARPET,NEW ROOF COMING! This home is full of character,quiet location and backs to a beautiful horse farm.
Location
State TX
County Collin
Community Park, Playground
Direction GPS
Rooms
Dining Room 2
Interior
Interior Features Chandelier, Decorative Lighting, Eat-in Kitchen, Granite Counters, High Speed Internet Available, Kitchen Island, Multiple Staircases, Open Floorplan, Pantry, Walk-In Closet(s)
Heating Fireplace(s), Natural Gas
Cooling Ceiling Fan(s), Central Air, Electric
Flooring Carpet, Hardwood, Tile
Fireplaces Number 3
Fireplaces Type Bedroom, Den, Gas, Gas Logs, Gas Starter, Outside, Wood Burning
Appliance Built-in Refrigerator, Electric Oven, Gas Cooktop, Microwave, Double Oven, Plumbed For Gas in Kitchen, Refrigerator
Heat Source Fireplace(s), Natural Gas
Laundry Electric Dryer Hookup, Utility Room, Washer Hookup
Exterior
Exterior Feature Balcony, Built-in Barbecue, Covered Patio/Porch, Electric Grill, Rain Gutters, Lighting, Outdoor Grill, Outdoor Kitchen
Garage Spaces 4.0
Fence Wood
Pool Fenced, Gunite, Heated, In Ground, Outdoor Pool, Pool/Spa Combo, Waterfall
Community Features Park, Playground
Utilities Available Aerobic Septic, Cable Available, City Water
Roof Type Composition
Total Parking Spaces 4
Garage Yes
Private Pool 1
Building
Story Two
Foundation Slab
Level or Stories Two
Structure Type Brick
Schools
Elementary Schools Robert L. Puster
Middle Schools Willow Springs
School District Lovejoy Isd
Others
Acceptable Financing Cash, Conventional
Listing Terms Cash, Conventional
Financing Conventional
Read Less
Want to know what your home might be worth? Contact us for a FREE valuation!

Our team is ready to help you sell your home for the highest possible price ASAP

©2025 North Texas Real Estate Information Systems.
Bought with Chris Hickman • Ebby Halliday, REALTORS
GET MORE INFORMATION





