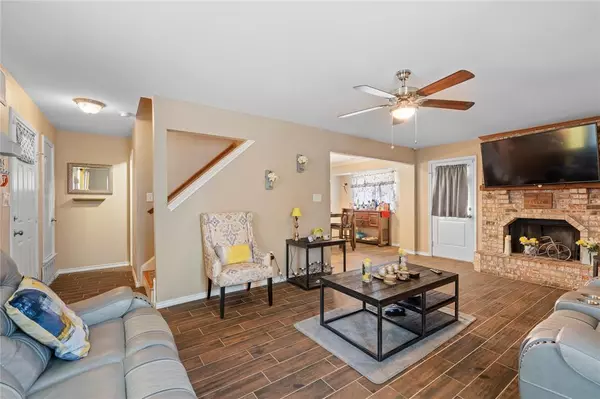$270,000
For more information regarding the value of a property, please contact us for a free consultation.
3737 Misty Meadow Drive Fort Worth, TX 76133
3 Beds
3 Baths
1,710 SqFt
Key Details
Property Type Single Family Home
Sub Type Single Family Residence
Listing Status Sold
Purchase Type For Sale
Square Footage 1,710 sqft
Price per Sqft $157
Subdivision Candleridge Add
MLS Listing ID 20409883
Sold Date 03/14/24
Bedrooms 3
Full Baths 2
Half Baths 1
HOA Y/N None
Year Built 1980
Annual Tax Amount $5,040
Lot Size 6,621 Sqft
Acres 0.152
Property Description
This immaculate 2 story remodeled 3 bedroom, 2.5 bath bricked home in the highly desirable Candleridge addition of the Wedgwood subdivision of South Fort Worth. This one of a kind home with a 2 car garage has lots to offer! Updated kitchen, updated living room with a laundry utility room sits on a 0.152 acre lot that provides a spacious front and backyard. Featuring updated bathrooms, flooring and a spacious master bedroom with a walk-in-closet. This perfect 2 story family home is only mins away from Woodway Elementary, Wedgwood Middle and Southwest High school. Come out and see this move in ready gem! It's conveniently located with access to and from I20 and I-35. You will find the commute to TCU, downtown Fort Worth, Chisholm Trail Parkway and shopping at Hulen mall. These are just some of the many perks this beautiful family home has to offer. SELLER WILL PROVIDE $7,000 IN CONCESSIONS FOR CLOSING COST.
Location
State TX
County Tarrant
Direction From Interstate I 20 go South on McCart.....Take a right on West Cleburne and a right on Misty Meadow Rd.
Rooms
Dining Room 1
Interior
Interior Features Walk-In Closet(s)
Heating Electric
Cooling Central Air, Electric
Flooring Carpet, Tile
Fireplaces Number 1
Fireplaces Type Wood Burning
Appliance Dishwasher, Disposal, Electric Cooktop, Electric Oven, Microwave, Refrigerator
Heat Source Electric
Laundry Electric Dryer Hookup, Utility Room, Full Size W/D Area
Exterior
Garage Spaces 2.0
Fence Wood
Utilities Available City Sewer, City Water
Roof Type Composition
Total Parking Spaces 2
Garage Yes
Building
Story Two
Foundation Slab
Level or Stories Two
Structure Type Brick
Schools
Elementary Schools Woodway
Middle Schools Wedgwood
High Schools Southwest
School District Fort Worth Isd
Others
Ownership Tomeka Watson-Taylor & Anthony James Taylor
Acceptable Financing Cash, Conventional, FHA, VA Loan
Listing Terms Cash, Conventional, FHA, VA Loan
Financing FHA
Read Less
Want to know what your home might be worth? Contact us for a FREE valuation!

Our team is ready to help you sell your home for the highest possible price ASAP

©2024 North Texas Real Estate Information Systems.
Bought with Terrance Hood - Veal • Keller Williams Lonestar DFW

GET MORE INFORMATION





