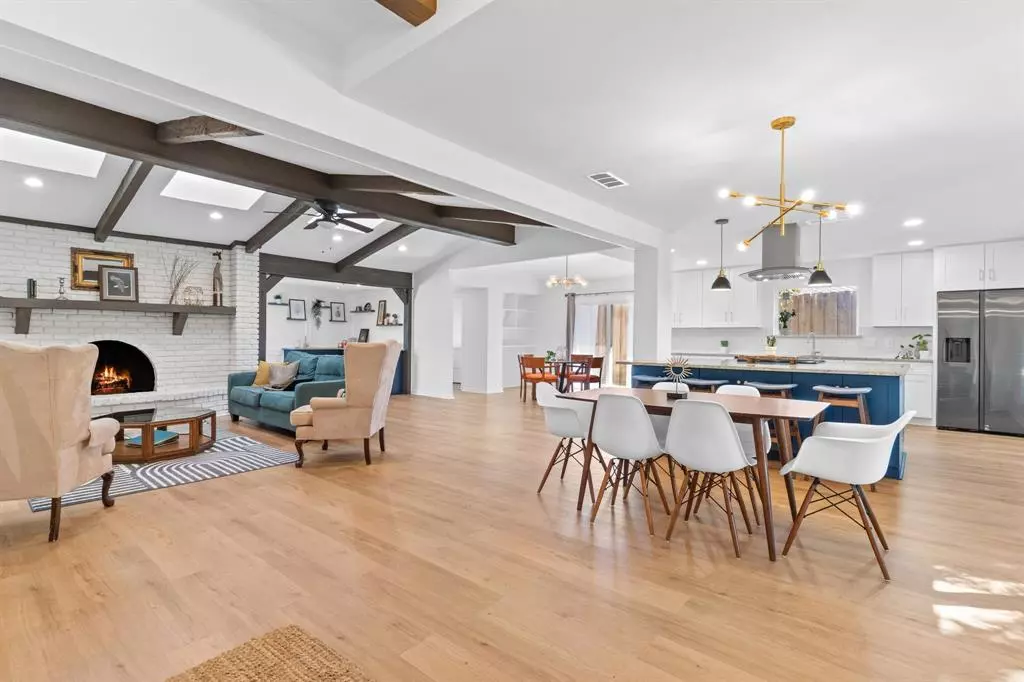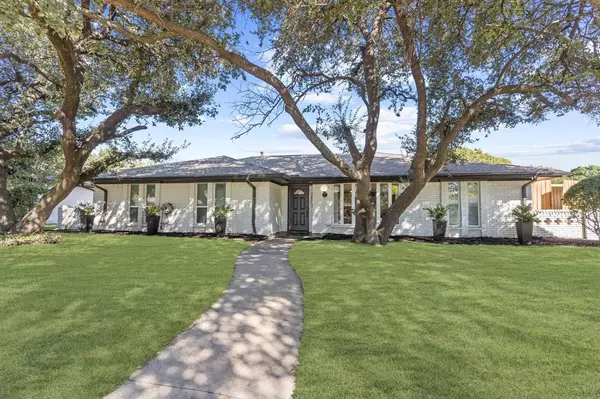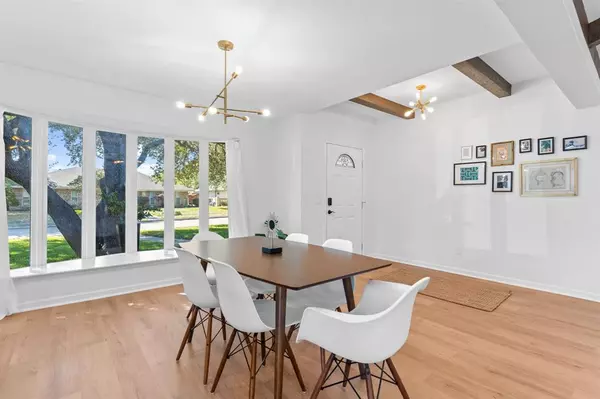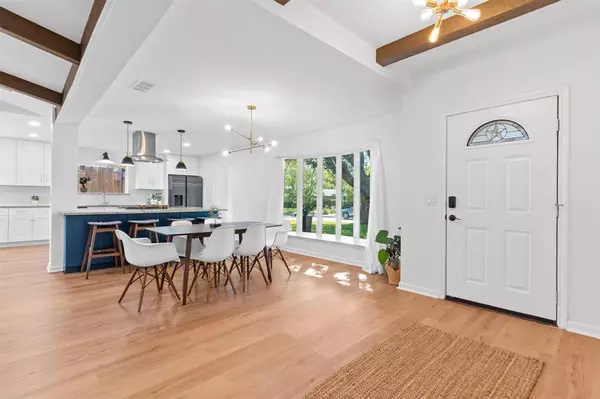$565,000
For more information regarding the value of a property, please contact us for a free consultation.
2601 Kimberly Lane Plano, TX 75075
4 Beds
2 Baths
2,247 SqFt
Key Details
Property Type Single Family Home
Sub Type Single Family Residence
Listing Status Sold
Purchase Type For Sale
Square Footage 2,247 sqft
Price per Sqft $251
Subdivision Cloisters
MLS Listing ID 20509841
Sold Date 03/01/24
Style Traditional
Bedrooms 4
Full Baths 2
HOA Y/N None
Year Built 1972
Annual Tax Amount $9,427
Lot Size 9,583 Sqft
Acres 0.22
Property Description
Beautifully renovated home in Plano! This beautifully redesigned home features a light and bright open floor plan, high ceilings, wood beams, skylights, and more! The gorgeous kitchen is appointed with modern finishes, custom cabinetry including a large island with granite countertops and double sided storage. Spacious primary bedroom suite includes 2 large closets and a glass sliding door. Primary bath features a large walk-in shower, double vanity and skylight! Bathrooms were transformed with beautiful modern tile, vanities, mirrors, and lighting! All secondary bedrooms are oversized and have large closets. Enjoy your own private backyard with extra decking and heated pool! Updates include all cabinets, countertops, backsplash, appliances, all tile, lighting, LVP flooring, carpet, paint throughout, interior doors, windows, etc. Check supplements for a full list of upgrades!
Location
State TX
County Collin
Direction From 75, West on 15th Street, Right on Stratford Dr, Right on Kimberly Ln, house is on the left.
Rooms
Dining Room 2
Interior
Interior Features Chandelier, Decorative Lighting, Double Vanity, Eat-in Kitchen, Granite Counters, High Speed Internet Available, Kitchen Island, Open Floorplan, Pantry, Vaulted Ceiling(s), Walk-In Closet(s)
Heating Central
Cooling Central Air
Flooring Carpet, Luxury Vinyl Plank, Tile
Fireplaces Number 1
Fireplaces Type Brick, Gas, Gas Starter, Living Room, Raised Hearth
Appliance Dishwasher, Electric Cooktop, Electric Oven, Microwave, Vented Exhaust Fan
Heat Source Central
Laundry Utility Room, Full Size W/D Area
Exterior
Exterior Feature Rain Gutters
Garage Spaces 2.0
Fence Wood
Pool Heated, In Ground
Utilities Available Alley, City Sewer, City Water, Curbs, Electricity Connected, Individual Gas Meter, Individual Water Meter, Sidewalk, Underground Utilities
Roof Type Shingle
Total Parking Spaces 2
Garage Yes
Private Pool 1
Building
Lot Description Few Trees, Interior Lot, Level, Sprinkler System, Subdivision
Story One
Foundation Slab
Level or Stories One
Structure Type Brick
Schools
Elementary Schools Shepard
Middle Schools Wilson
High Schools Vines
School District Plano Isd
Others
Restrictions Unknown Encumbrance(s)
Ownership See agent
Acceptable Financing Cash, Conventional, FHA
Listing Terms Cash, Conventional, FHA
Financing FHA
Read Less
Want to know what your home might be worth? Contact us for a FREE valuation!

Our team is ready to help you sell your home for the highest possible price ASAP

©2024 North Texas Real Estate Information Systems.
Bought with Joyce Lynn Chandler • Keller Williams Central
GET MORE INFORMATION





