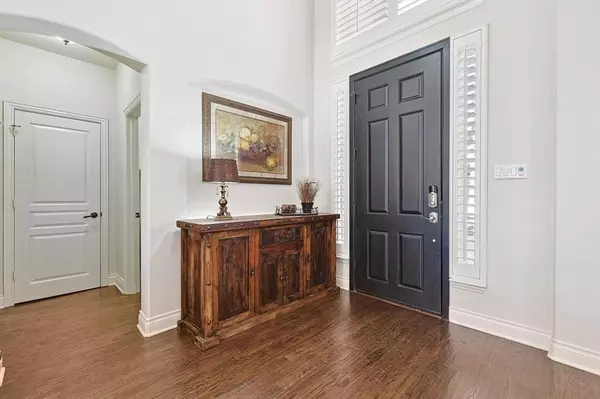$538,000
For more information regarding the value of a property, please contact us for a free consultation.
3002 Spring Creek Court Highland Village, TX 75077
3 Beds
3 Baths
2,145 SqFt
Key Details
Property Type Single Family Home
Sub Type Single Family Residence
Listing Status Sold
Purchase Type For Sale
Square Footage 2,145 sqft
Price per Sqft $250
Subdivision Highland Shores
MLS Listing ID 20527708
Sold Date 02/29/24
Style Traditional
Bedrooms 3
Full Baths 2
Half Baths 1
HOA Fees $71/ann
HOA Y/N Mandatory
Year Built 1998
Lot Size 8,712 Sqft
Acres 0.2
Lot Dimensions 8692 sq ft- grnblt
Property Description
* Multiple offers-- Submit deadline 2-12-24 4pm. Greenbelt-culdesac-creek lot, beautiful diving pool, heart of Highland Shores! Pride of ownership thru-out this special one-owner custom-built home. Bright & open floorplan boasts high-end finishes thru-out! Tall ceilings, Plantation shutters, window seat, wood trim finishes & decorative ledges, handscraped hardwoods includes gorgeous wood staircase w-iron spindles & wood banisters, French doors, Granite & stainless applcs, remodeled baths & kitchen, Low-E windows, Tankless H20 HTR, Roof & gutters 2024, HVAC 3 & 4 Ton replaced 2016 &2020.
Extended backyard covered patio-living overlooks sparkling gunite pool w-water fall features! Ovrszd 2 car garage & floored attic storage. The stainless Kitchen frig,W&D included! Ideal central metroplex location-- SW banks of Lake LV, close to shops & dining, boat ramps & marinas, excellent LISD schools & minutes north of DFW Int'l Airport, universities & colleges, DFW area sports, arts & culture!
Location
State TX
County Denton
Community Club House, Community Pool, Greenbelt, Jogging Path/Bike Path, Lake, Park, Perimeter Fencing, Playground, Pool, Tennis Court(S), Other
Direction Highland Shores Blvd to Creek Haven Drive to Spring Creek Ct.
Rooms
Dining Room 2
Interior
Interior Features Cable TV Available, Decorative Lighting, Granite Counters, High Speed Internet Available, Loft, Open Floorplan, Pantry, Vaulted Ceiling(s), Walk-In Closet(s)
Heating Central, Zoned
Cooling Ceiling Fan(s), Central Air, Zoned
Flooring Ceramic Tile, Hardwood, Wood
Appliance Dishwasher, Disposal, Electric Cooktop, Electric Oven, Gas Water Heater, Ice Maker, Microwave, Refrigerator, Tankless Water Heater
Heat Source Central, Zoned
Exterior
Exterior Feature Covered Patio/Porch, Rain Gutters, Lighting, Outdoor Living Center, Private Yard, Storage
Garage Spaces 2.0
Fence Fenced, Gate, High Fence, Wood
Pool Diving Board, Fenced, Gunite, In Ground, Outdoor Pool, Pool Sweep, Water Feature, Waterfall
Community Features Club House, Community Pool, Greenbelt, Jogging Path/Bike Path, Lake, Park, Perimeter Fencing, Playground, Pool, Tennis Court(s), Other
Utilities Available City Sewer, City Water
Roof Type Composition
Total Parking Spaces 2
Garage Yes
Private Pool 1
Building
Lot Description Adjacent to Greenbelt, Cul-De-Sac, Few Trees, Interior Lot, Landscaped, Sprinkler System, Subdivision
Story Two
Foundation Slab
Level or Stories Two
Structure Type Brick
Schools
Elementary Schools Heritage
Middle Schools Briarhill
High Schools Marcus
School District Lewisville Isd
Others
Ownership Contact agent
Acceptable Financing Cash, Conventional, FHA, VA Loan
Listing Terms Cash, Conventional, FHA, VA Loan
Financing Conventional
Special Listing Condition Aerial Photo
Read Less
Want to know what your home might be worth? Contact us for a FREE valuation!

Our team is ready to help you sell your home for the highest possible price ASAP

©2025 North Texas Real Estate Information Systems.
Bought with Rocio Brown • Ebby Halliday Realtors
GET MORE INFORMATION





