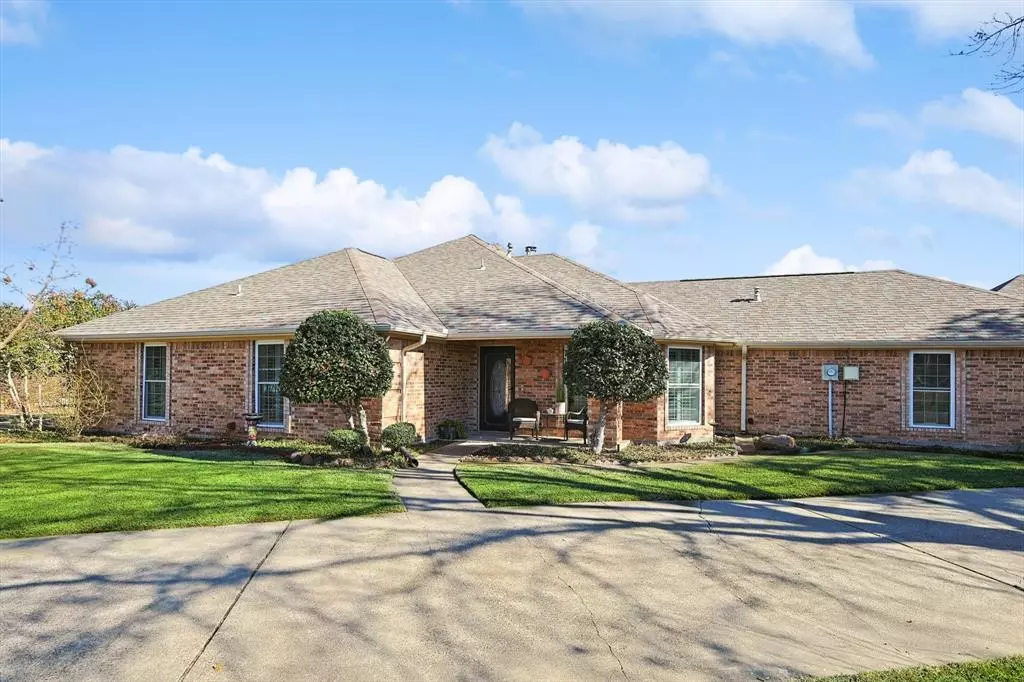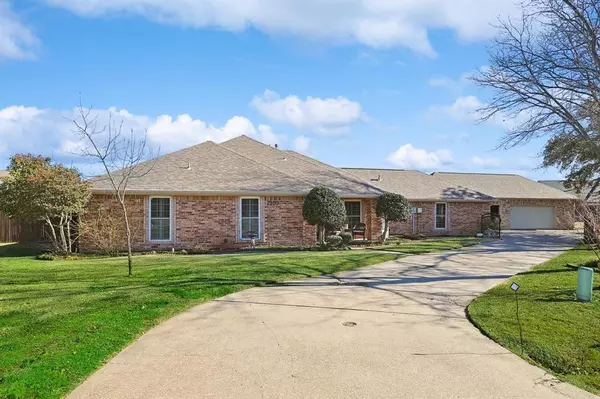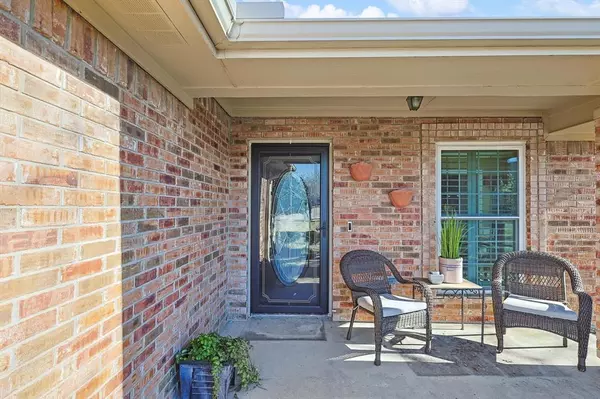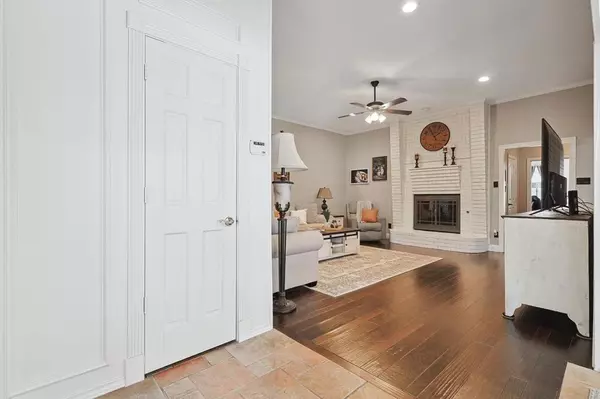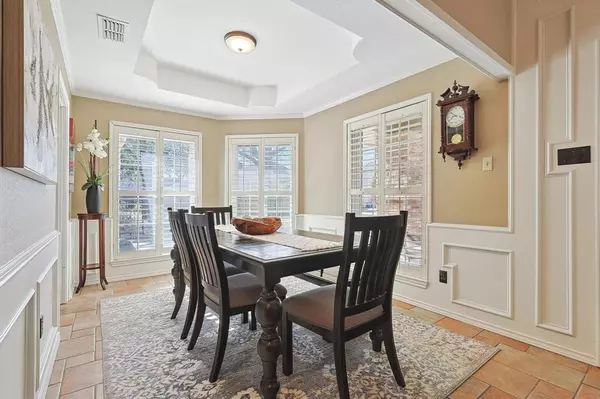$525,000
For more information regarding the value of a property, please contact us for a free consultation.
7910 Pennridge Circle Rowlett, TX 75088
4 Beds
2 Baths
3,336 SqFt
Key Details
Property Type Single Family Home
Sub Type Single Family Residence
Listing Status Sold
Purchase Type For Sale
Square Footage 3,336 sqft
Price per Sqft $157
Subdivision Altman Add #2
MLS Listing ID 20515973
Sold Date 03/01/24
Style Traditional
Bedrooms 4
Full Baths 2
HOA Y/N None
Year Built 1985
Annual Tax Amount $11,020
Lot Size 0.516 Acres
Acres 0.516
Property Description
This stunning ranch-style retreat, nestled on a quiet cul-de-sac with no HOA restrictions, offers the perfect blend of comfort and space. Boasting 4 large bedrooms, including a lavish master suite, this one-story gem is a haven for relaxation. Spacious kitchen offers granite countertops, a breakfast nook and open access to the spacious dining area. Cozy up by the beautiful brick fireplace in the main living room during the cold evenings and step outside to discover a huge covered patio overlooking a refreshing pool ready for summer. The expansive half-acre+ lot ensures privacy and room to create your own oasis. Entertainment awaits in the vast second living room, providing ample space for family fun or hosting guests. Beyond the impressive features, this home surprises with a unique perk – a 1000sqft decked attic space above the garage, offering endless possibilities for storage or conversion to a personalized space. Whole home 3D Matterport tour available through Virtual tour link!
Location
State TX
County Dallas
Direction From PGBT exit Hwy 66 and go East on 66. Turn right on Chiesa. Turn left on Pennridge. Home at the end with a sign in the yard.
Rooms
Dining Room 2
Interior
Interior Features Decorative Lighting, Double Vanity, Flat Screen Wiring, Granite Counters, High Speed Internet Available, Pantry, Walk-In Closet(s)
Heating Central, Natural Gas
Cooling Ceiling Fan(s), Central Air, Electric
Flooring Carpet, Tile, Wood
Fireplaces Number 1
Fireplaces Type Brick, Gas Starter, Wood Burning
Appliance Dishwasher, Disposal, Electric Cooktop, Electric Oven, Tankless Water Heater
Heat Source Central, Natural Gas
Exterior
Exterior Feature Covered Patio/Porch, Private Yard
Garage Spaces 4.0
Fence Back Yard, Wood
Pool In Ground, Outdoor Pool
Utilities Available City Sewer, City Water, Individual Gas Meter, Individual Water Meter
Roof Type Composition
Total Parking Spaces 4
Garage Yes
Private Pool 1
Building
Lot Description Cul-De-Sac, Few Trees, Sprinkler System
Story One
Foundation Slab
Level or Stories One
Structure Type Brick
Schools
Elementary Schools Choice Of School
Middle Schools Choice Of School
High Schools Choice Of School
School District Garland Isd
Others
Ownership See Transactiondesk
Acceptable Financing Cash, Conventional, FHA, VA Loan
Listing Terms Cash, Conventional, FHA, VA Loan
Financing Conventional
Read Less
Want to know what your home might be worth? Contact us for a FREE valuation!

Our team is ready to help you sell your home for the highest possible price ASAP

©2025 North Texas Real Estate Information Systems.
Bought with Cynthia Paine Drennan • Dave Perry Miller Real Estate
GET MORE INFORMATION

