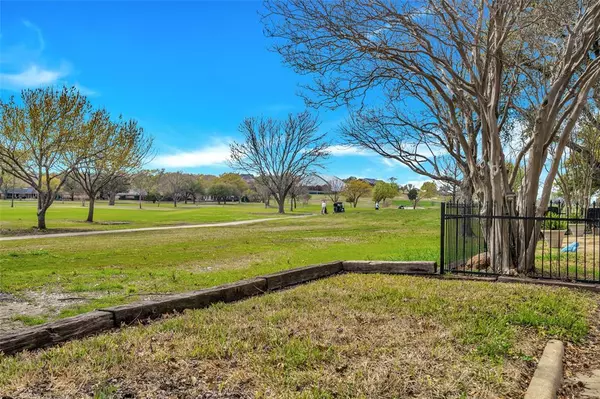$855,000
For more information regarding the value of a property, please contact us for a free consultation.
1475 Plummer Drive Rockwall, TX 75087
5 Beds
5 Baths
5,526 SqFt
Key Details
Property Type Single Family Home
Sub Type Single Family Residence
Listing Status Sold
Purchase Type For Sale
Square Footage 5,526 sqft
Price per Sqft $154
Subdivision The Shores
MLS Listing ID 20467385
Sold Date 02/22/24
Style Traditional
Bedrooms 5
Full Baths 4
Half Baths 1
HOA Y/N Voluntary
Year Built 1986
Lot Size 0.320 Acres
Acres 0.32
Property Description
Welcome home to this stunning residence located in Rockwall, Texas. This spacious home boasts 5 bedrooms and 4.5 bathrooms, offering ample space for comfortable living. Master bedroom features a fireplace, spacious flex room & office. A highlight of this property includes a mother-in-law suite, providing additional privacy for extended family or guests. The backyard is a true oasis with a pool overlooking the gorgeous golf course where you can relax and enjoy the scenery. Whether you prefer lounging by the water or hosting poolside gatherings, this backyard space offers endless opportunities for enjoyment and relaxation including a pool bar and firepit. Additionally, this stunning home boasts a game room, providing a dedicated space for entertainment and leisure activities. With access to the Rockwall Golf & Athletic Club, this property provides an exceptional combination of comfort, entertainment, and convenient amenities. Schedule your tour of this luxurious property today!
Location
State TX
County Rockwall
Direction From hwy 30 in Rockwall take hwy 205 north for about 5 miles. Take a left on N Lakeshore Dr for about a mile. A left on Masters Blvd, and a right on Shores Blvd for about half a mile take a left on Meandearing Way and a left on Plummer and property will be on the left.
Rooms
Dining Room 2
Interior
Interior Features Built-in Features, Cable TV Available, Double Vanity, Dry Bar, Eat-in Kitchen, Flat Screen Wiring, High Speed Internet Available, Kitchen Island, Loft, Open Floorplan, Smart Home System, Vaulted Ceiling(s), Walk-In Closet(s), Wet Bar, Other, In-Law Suite Floorplan
Heating Central, Electric
Cooling Central Air, Electric
Flooring Carpet, Tile
Fireplaces Number 2
Fireplaces Type Bedroom, Living Room
Appliance Dishwasher, Disposal, Electric Cooktop, Electric Oven, Electric Range, Electric Water Heater, Double Oven, Refrigerator, Trash Compactor, Washer
Heat Source Central, Electric
Exterior
Exterior Feature Fire Pit, Rain Gutters, Lighting
Garage Spaces 3.0
Fence Metal
Pool Heated, In Ground
Utilities Available Cable Available, City Sewer, City Water, Electricity Connected, Septic
Roof Type Composition
Garage Yes
Private Pool 1
Building
Story Two
Foundation Slab
Level or Stories Two
Structure Type Brick
Schools
Elementary Schools Nebbie Williams
Middle Schools Jw Williams
High Schools Rockwall
School District Rockwall Isd
Others
Ownership JAY and Taylor Bruce
Acceptable Financing Cash, Conventional, VA Loan, Other
Listing Terms Cash, Conventional, VA Loan, Other
Financing Conventional
Read Less
Want to know what your home might be worth? Contact us for a FREE valuation!

Our team is ready to help you sell your home for the highest possible price ASAP

©2025 North Texas Real Estate Information Systems.
Bought with Terra Carter • JPAR - Rockwall
GET MORE INFORMATION





