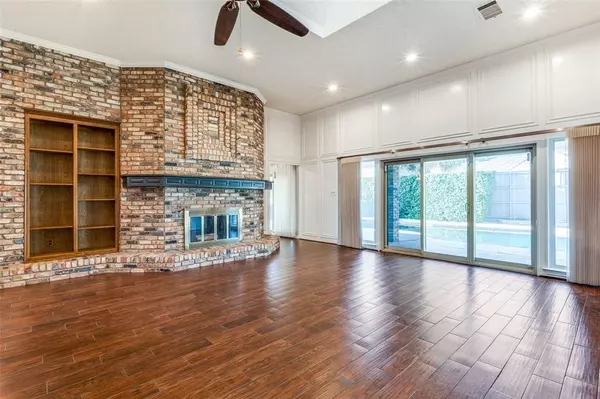$540,000
For more information regarding the value of a property, please contact us for a free consultation.
2714 Shadow Wood Drive Arlington, TX 76006
4 Beds
3 Baths
2,831 SqFt
Key Details
Property Type Single Family Home
Sub Type Single Family Residence
Listing Status Sold
Purchase Type For Sale
Square Footage 2,831 sqft
Price per Sqft $190
Subdivision Shadow Ridge Add
MLS Listing ID 20523747
Sold Date 02/29/24
Bedrooms 4
Full Baths 3
HOA Y/N None
Year Built 1980
Lot Size 0.276 Acres
Acres 0.276
Property Description
You must see this updated, exquisitely maintained and move-in ready home offering One-story, 4-BR, and 3 full baths in the beautiful neighborhood of Shadow Ridge in north Arlington. The Large Kitchen is fully remodeled with quartz countertops, high-end stainless steel appliances, cabinets galore and 2 pantries with pull-out drawers. Flooring throughout main areas of this home is tile that gives appearance of wood. There is fresh paint in every room and the carpet replaced in all bedrooms in 2023. See list in supplements for other updates in recent years. Enjoy the beautiful, large, private pool in a lovely covered patio setting, with views from 3 rooms and a fully enclosed pool house for flexible use. A separate wet bar, security gate across driveway and storage galore are other amenities you are sure to appreciate. Come home to this highly sought central location in the DFW metroplex with easy access to major highways, restaurants, shopping, major sporting events, and DFW airport.
Location
State TX
County Tarrant
Direction Drive south on Hwy 360 from Hwy 183 or Hwy. 114. Take exit toward Carrier Pkwy-Green Oaks Blvd. Turn right on Green Oaks Blvd. Go about a mile and turn right onto W. Shadow Dr., quick left on Shadow Ridge Dr., first right on Shadow Wood Dr. Home will be on your left.
Rooms
Dining Room 2
Interior
Interior Features Built-in Features, Cable TV Available, Cathedral Ceiling(s), Chandelier, Double Vanity, High Speed Internet Available, Paneling, Pantry, Vaulted Ceiling(s), Walk-In Closet(s), Wet Bar
Heating Electric, Fireplace(s)
Cooling Ceiling Fan(s), Central Air, Electric
Flooring Carpet, Tile
Fireplaces Number 1
Fireplaces Type Brick, Living Room, Raised Hearth, Wood Burning
Equipment Irrigation Equipment, Satellite Dish
Appliance Dishwasher, Disposal, Electric Cooktop, Electric Oven, Electric Water Heater, Ice Maker, Microwave, Convection Oven, Refrigerator, Vented Exhaust Fan
Heat Source Electric, Fireplace(s)
Laundry Electric Dryer Hookup, Utility Room, Full Size W/D Area, Washer Hookup
Exterior
Exterior Feature Covered Patio/Porch, Rain Gutters, Private Yard
Garage Spaces 2.0
Fence Fenced, Gate, High Fence, Metal, Privacy, Wood, Wrought Iron
Pool In Ground, Outdoor Pool, Private, Pump
Utilities Available City Sewer, City Water, Electricity Available, Electricity Connected, Individual Water Meter, Phone Available, Sewer Available
Roof Type Composition,Shingle
Total Parking Spaces 2
Garage Yes
Private Pool 1
Building
Lot Description Interior Lot, Landscaped, Level, Sprinkler System
Story One
Foundation Slab
Level or Stories One
Structure Type Brick
Schools
Elementary Schools Ellis
High Schools Lamar
School District Arlington Isd
Others
Ownership See Agent
Acceptable Financing Cash, Conventional, Texas Vet, VA Loan
Listing Terms Cash, Conventional, Texas Vet, VA Loan
Financing Conventional
Read Less
Want to know what your home might be worth? Contact us for a FREE valuation!

Our team is ready to help you sell your home for the highest possible price ASAP

©2025 North Texas Real Estate Information Systems.
Bought with Non-Mls Member • NON MLS
GET MORE INFORMATION





