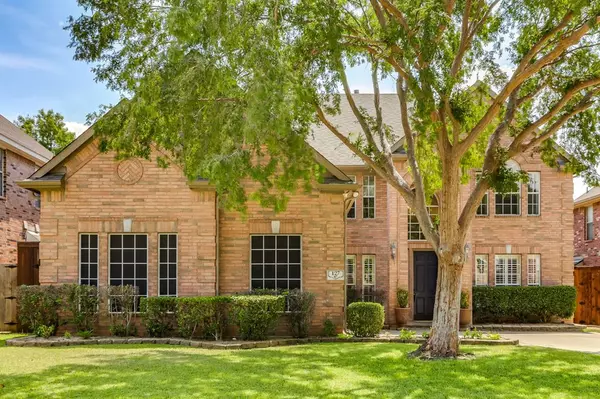$615,000
For more information regarding the value of a property, please contact us for a free consultation.
127 Whitney Drive Hickory Creek, TX 75065
4 Beds
3 Baths
3,394 SqFt
Key Details
Property Type Single Family Home
Sub Type Single Family Residence
Listing Status Sold
Purchase Type For Sale
Square Footage 3,394 sqft
Price per Sqft $181
Subdivision Lakeview At Point Vista Ph 1
MLS Listing ID 20413267
Sold Date 03/01/24
Style Traditional
Bedrooms 4
Full Baths 3
HOA Fees $37/ann
HOA Y/N Mandatory
Year Built 2000
Annual Tax Amount $9,070
Lot Size 8,712 Sqft
Acres 0.2
Property Description
A motivated seller offers this charming 4BD, 3BA home in desirable Hickory Creek. This well-maintained residence offers comfortable living with spacious layout. The open-concept kitchen and living area boast natural light perfect for entertaining. See the amazing private bed and bath on the first floor which can be used as a guest suite. The huge office opens to the beautiful pool area. The newly renovated primary suite offers a luxurious soaking tub, & separate glass-enclosed shower. Enjoy entertaining, relaxing in the generous backyard. Conveniently located near parks and lakes, within easy reach of highways for commuting. Immerse yourself in the tranquility of Hickory Creek while enjoying the convenience of urban amenities. This residence is a true gem .Golf cart to local restaurants and boat ramp. 30 minutes to DFW airport. Grab your chance to make this stunning property your very own. OWNER IS OFFERING BUYER $5,000.00 FOR UPDATES.
Location
State TX
County Denton
Community Community Pool, Park, Playground
Direction I-35 north of Lake Lewisville Bridge. Exit Swisher road and follow access road south to neighborhood entrance, right on Lakehill Dr. , Left on Shasta which turns into Whitney at the corner
Rooms
Dining Room 2
Interior
Interior Features Cable TV Available, Eat-in Kitchen, High Speed Internet Available, Vaulted Ceiling(s)
Heating Central, Natural Gas, Solar
Cooling Ceiling Fan(s), Central Air, Electric
Flooring Carpet, Ceramic Tile
Fireplaces Number 1
Fireplaces Type Other
Appliance Dishwasher, Disposal, Electric Oven, Gas Cooktop, Microwave, Refrigerator, Vented Exhaust Fan
Heat Source Central, Natural Gas, Solar
Laundry Electric Dryer Hookup, Utility Room, Full Size W/D Area, Washer Hookup
Exterior
Exterior Feature Covered Patio/Porch
Garage Spaces 2.0
Pool In Ground, Pool Sweep
Community Features Community Pool, Park, Playground
Utilities Available City Sewer, City Water, Curbs, Sidewalk
Roof Type Composition
Total Parking Spaces 2
Garage Yes
Private Pool 1
Building
Lot Description Few Trees, Interior Lot, Landscaped, Sprinkler System, Subdivision
Story Two
Foundation Slab
Level or Stories Two
Structure Type Brick
Schools
Elementary Schools Lake Dallas
Middle Schools Lake Dallas
High Schools Lake Dallas
School District Lake Dallas Isd
Others
Ownership See Tax Records
Acceptable Financing Cash, Conventional, FHA, VA Loan
Listing Terms Cash, Conventional, FHA, VA Loan
Financing Conventional
Read Less
Want to know what your home might be worth? Contact us for a FREE valuation!

Our team is ready to help you sell your home for the highest possible price ASAP

©2025 North Texas Real Estate Information Systems.
Bought with Judith De La Canal • RE/MAX Cross Country
GET MORE INFORMATION





