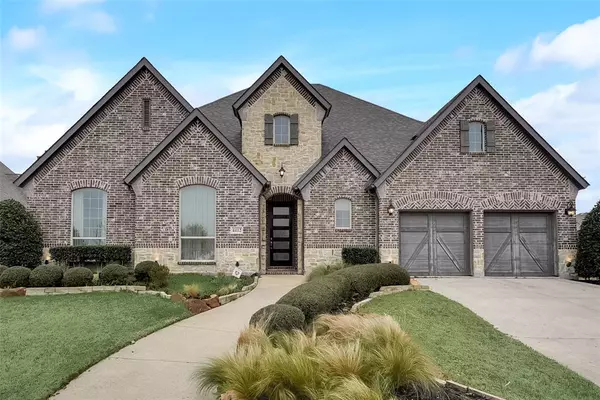$845,000
For more information regarding the value of a property, please contact us for a free consultation.
4412 Sunflower Lane Celina, TX 75078
4 Beds
4 Baths
3,403 SqFt
Key Details
Property Type Single Family Home
Sub Type Single Family Residence
Listing Status Sold
Purchase Type For Sale
Square Footage 3,403 sqft
Price per Sqft $248
Subdivision Lilyana
MLS Listing ID 20465625
Sold Date 02/28/24
Style Traditional
Bedrooms 4
Full Baths 3
Half Baths 1
HOA Fees $39
HOA Y/N Mandatory
Year Built 2017
Lot Size 0.294 Acres
Acres 0.294
Property Description
A former Model home by American Legend is situated across from a beautiful green space with about $200K of Upgrades. (See the attached Upgrade List) Lilyana features a community pool, hike & bike paths, lake, park & playground and is located within Prosper ISD.
This Open floor plan with cathedral ceilings and incredible view of the pool through 3 panels sliding glass door Features 4 bedrooms, 3.5 bathrooms, 2 dining areas, study, media room and 3-car tandem garage. A secondary bedroom with a walk-in closet and a full-size bathroom will be perfect for an in-law suite! A gourmet kitchen offers a center island, lots of counter space, a corner pantry and open access to the casual dining area. The main bedroom retreat boasting cathedral ceilings, two walk-in closets and an ensuite bathroom complete with a walk-in shower and dual vanities separated by a soaking tub.
Soon there will be a Costco opening on SWC of Ownsby and Preston confirmed by the city of Celina on September 30th.
Location
State TX
County Collin
Community Club House, Community Pool, Jogging Path/Bike Path, Park, Playground
Direction GPS
Rooms
Dining Room 2
Interior
Interior Features Cathedral Ceiling(s), Decorative Lighting, Flat Screen Wiring, High Speed Internet Available, Kitchen Island, Open Floorplan, Pantry, Sound System Wiring, Walk-In Closet(s), Wired for Data
Heating Central, Fireplace(s), Natural Gas
Cooling Central Air, Electric
Flooring Carpet, Ceramic Tile, Wood
Fireplaces Number 1
Fireplaces Type Decorative, Gas Logs, Gas Starter, Living Room, Wood Burning
Appliance Dishwasher, Disposal, Electric Oven, Gas Cooktop, Microwave, Refrigerator, Tankless Water Heater, Vented Exhaust Fan, Washer
Heat Source Central, Fireplace(s), Natural Gas
Laundry Electric Dryer Hookup, Utility Room, Full Size W/D Area, Washer Hookup
Exterior
Exterior Feature Covered Patio/Porch, Rain Gutters, Lighting
Garage Spaces 3.0
Fence Wood
Pool Outdoor Pool
Community Features Club House, Community Pool, Jogging Path/Bike Path, Park, Playground
Utilities Available Cable Available, City Sewer, City Water, Community Mailbox
Roof Type Shingle
Parking Type Garage Double Door, Garage, Garage Door Opener, Garage Faces Front, Tandem
Total Parking Spaces 3
Garage Yes
Private Pool 1
Building
Lot Description Few Trees, Interior Lot, Irregular Lot, Landscaped, Lrg. Backyard Grass, Park View, Sprinkler System
Story One
Foundation Slab
Level or Stories One
Structure Type Brick,Rock/Stone
Schools
Elementary Schools Lilyana
Middle Schools Lorene Rogers
High Schools Walnut Grove
School District Prosper Isd
Others
Ownership See Agent
Acceptable Financing Cash, Contact Agent, Conventional, FHA
Listing Terms Cash, Contact Agent, Conventional, FHA
Financing Cash
Read Less
Want to know what your home might be worth? Contact us for a FREE valuation!

Our team is ready to help you sell your home for the highest possible price ASAP

©2024 North Texas Real Estate Information Systems.
Bought with Jeremy Simmons • RE/MAX Dallas Suburbs

GET MORE INFORMATION





