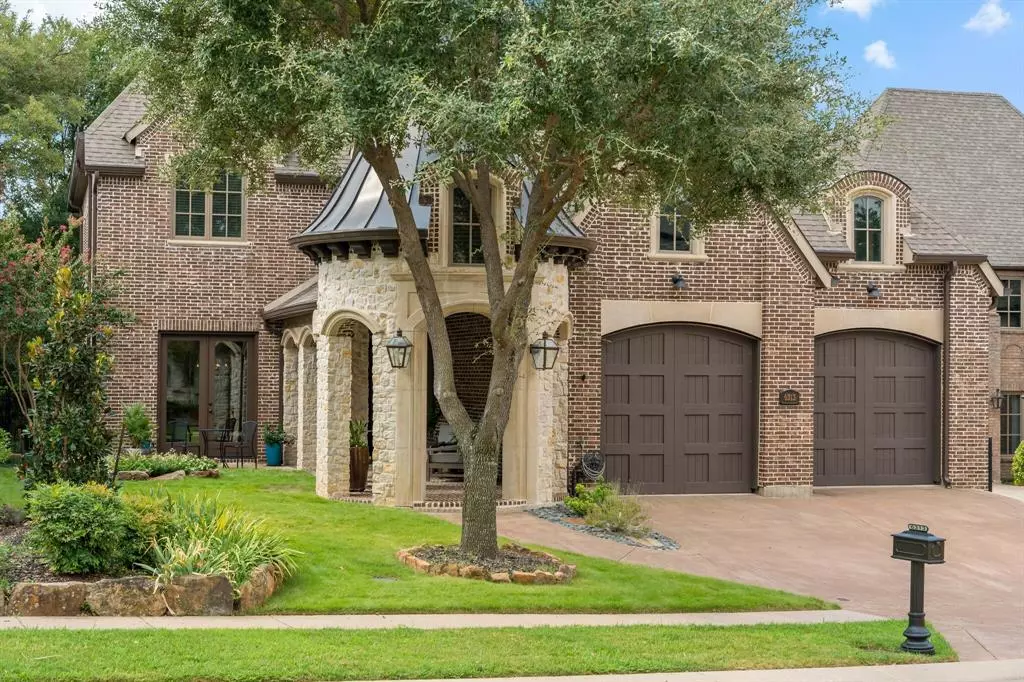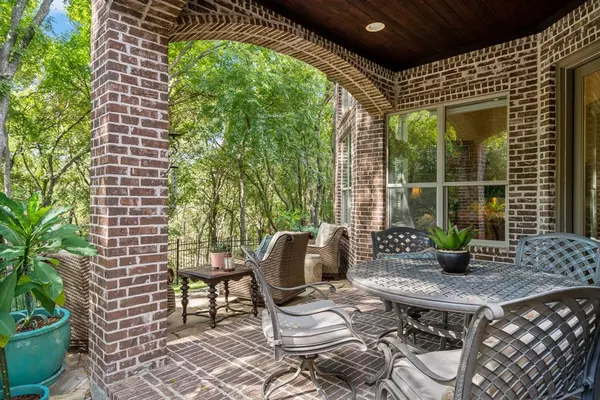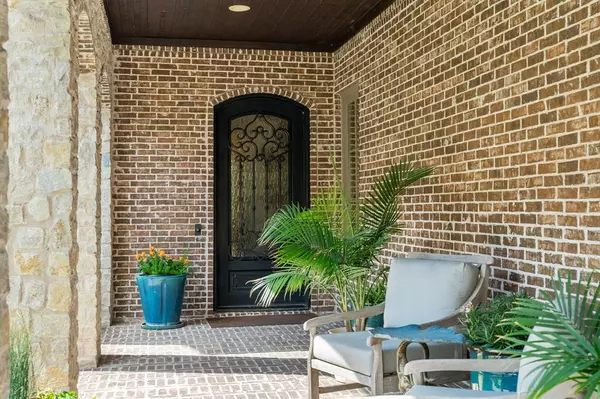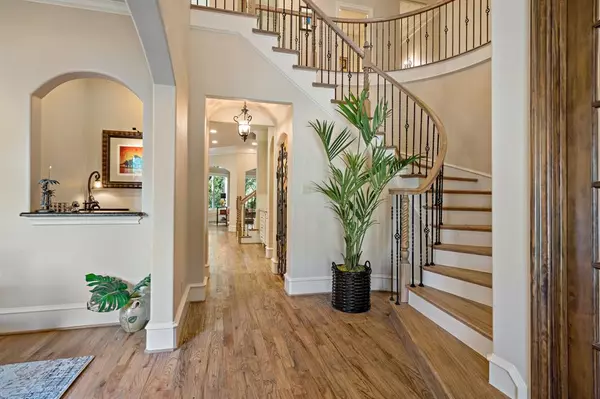$1,199,000
For more information regarding the value of a property, please contact us for a free consultation.
6313 Avalon Woods Drive Mckinney, TX 75072
4 Beds
6 Baths
4,014 SqFt
Key Details
Property Type Single Family Home
Sub Type Single Family Residence
Listing Status Sold
Purchase Type For Sale
Square Footage 4,014 sqft
Price per Sqft $298
Subdivision Kings Lake
MLS Listing ID 20438044
Sold Date 02/29/24
Style Traditional
Bedrooms 4
Full Baths 4
Half Baths 2
HOA Fees $306/ann
HOA Y/N Mandatory
Year Built 2006
Annual Tax Amount $18,687
Lot Size 0.257 Acres
Acres 0.257
Property Sub-Type Single Family Residence
Property Description
Gorgeous traditional home situated on a heavily treed, creek lot, in gated, guarded Kings Lake in the heart of Stonebridge Ranch. She is meticulously maintained. Highlights include beautiful blonde hardwood floors, extensive crown molding and custom cabinetry, expansive views from the picture windows that span the back of the home, 2 wet bars, wine storage, 2 staircases, and an ideal layout. First floor office has an ensuite bath and would be a great guest space or flex room. Recent upgrades include Fisher Paykel dual fuel range, dishwasher, Culligan whole house reverse osmosis water system, Hunter Douglas power controlled window shades, extensive landscape and tree work, half-round gutters, down spouts, and screens, french doors, fresh paint and walk-in attic stairs and storage. Stonebridge Ranch has wonderful amenities for all with the Beach Club, Tennis Courts, miles of walking trails and parks, and Stonebridge Ranch Country Club with 45 holes of championship golf.
Location
State TX
County Collin
Direction For most efficient directions, please use GPS.
Rooms
Dining Room 2
Interior
Interior Features Built-in Features, Cable TV Available, Cathedral Ceiling(s), Chandelier, Decorative Lighting, Granite Counters, High Speed Internet Available, Kitchen Island, Multiple Staircases, Natural Woodwork, Open Floorplan, Vaulted Ceiling(s), Walk-In Closet(s), Wet Bar
Heating Central, Natural Gas
Cooling Ceiling Fan(s), Central Air, Electric
Fireplaces Number 1
Fireplaces Type Gas Logs, Glass Doors, Living Room, Masonry
Appliance Built-in Refrigerator, Commercial Grade Range, Dishwasher, Disposal, Gas Water Heater, Microwave, Double Oven, Water Filter, Water Purifier
Heat Source Central, Natural Gas
Laundry Utility Room, Full Size W/D Area
Exterior
Garage Spaces 2.0
Utilities Available City Sewer, City Water, Curbs, Electricity Connected, Individual Gas Meter, Natural Gas Available, Sidewalk
Total Parking Spaces 2
Garage Yes
Building
Story Two
Level or Stories Two
Structure Type Brick,Cedar,Rock/Stone,Wood
Schools
Elementary Schools Glenoaks
Middle Schools Dowell
High Schools Mckinney Boyd
School District Mckinney Isd
Others
Ownership See Agent
Financing Conventional
Read Less
Want to know what your home might be worth? Contact us for a FREE valuation!

Our team is ready to help you sell your home for the highest possible price ASAP

©2025 North Texas Real Estate Information Systems.
Bought with Martin Flynn • Ebby Halliday, REALTORS
GET MORE INFORMATION





