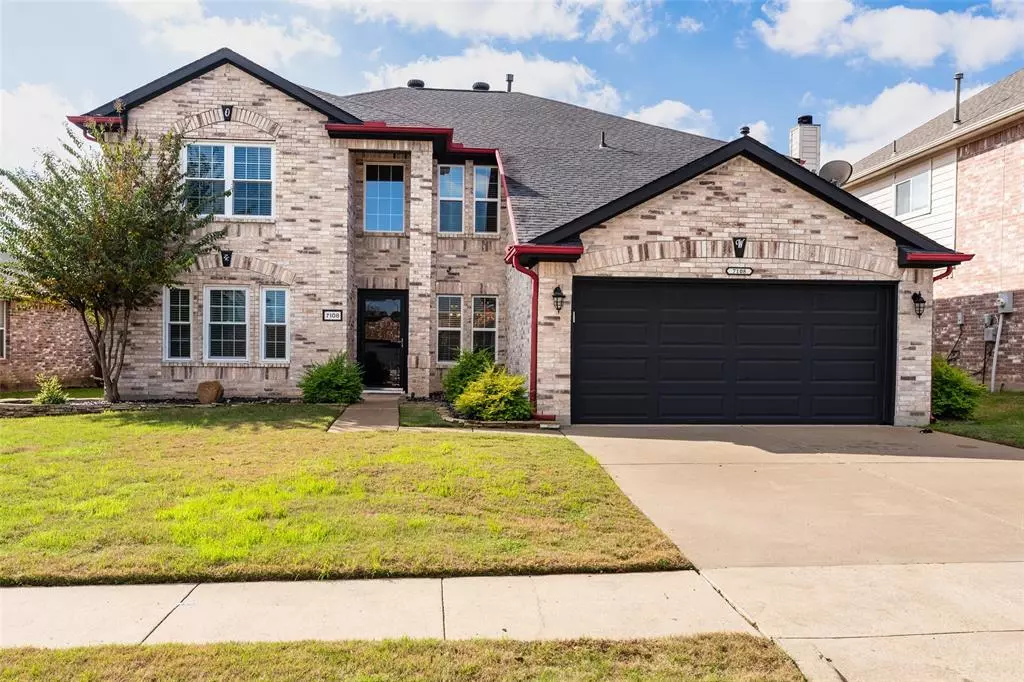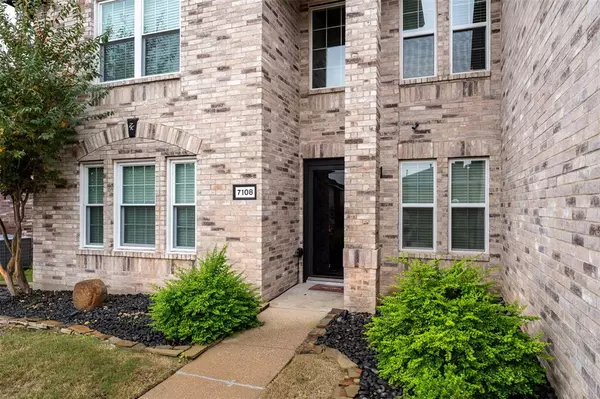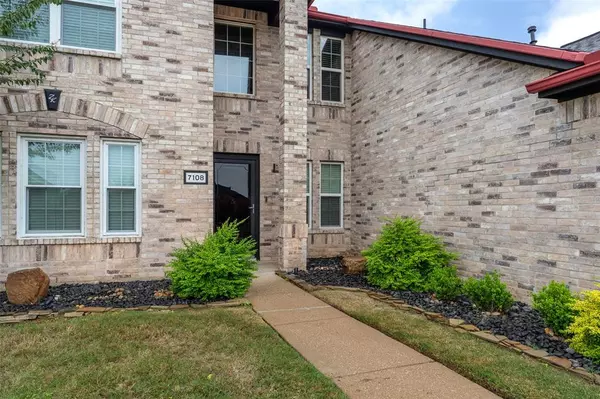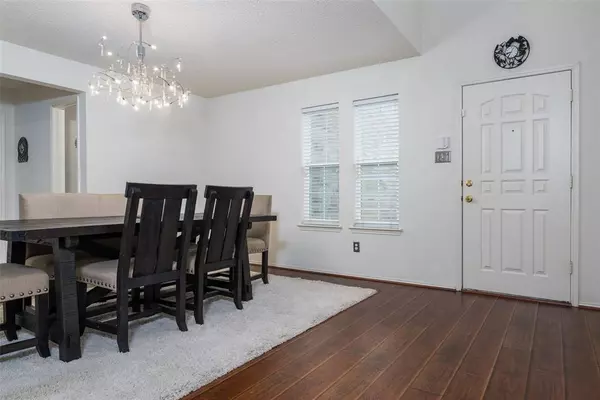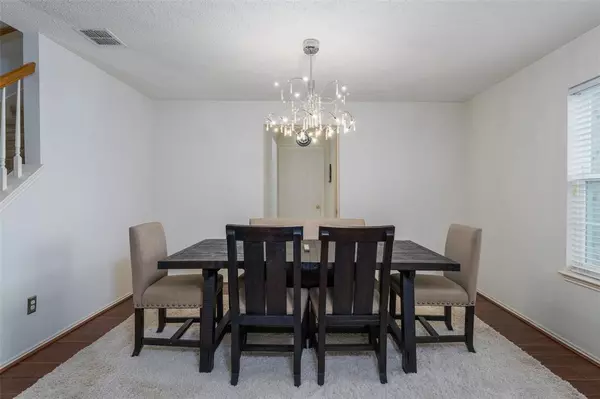$425,000
For more information regarding the value of a property, please contact us for a free consultation.
7108 Lake Roberts Way Arlington, TX 76002
4 Beds
3 Baths
3,217 SqFt
Key Details
Property Type Single Family Home
Sub Type Single Family Residence
Listing Status Sold
Purchase Type For Sale
Square Footage 3,217 sqft
Price per Sqft $132
Subdivision Lake Port Meadows Add
MLS Listing ID 20476930
Sold Date 02/29/24
Style Traditional
Bedrooms 4
Full Baths 2
Half Baths 1
HOA Y/N None
Year Built 2001
Annual Tax Amount $10,721
Lot Size 7,187 Sqft
Acres 0.165
Property Description
Welcome to this meticulously maintained and exquisitely updated spacious home! The open floor plan is ideal for entertaining! The home features a stunning eat-in kitchen complete with beautiful granite counter tops, upscale cabinetry with tons of storage, SS appliances and a massive island. Living spaces include a nice sized living room downstairs and a huge game room or living room upstairs. A lovely screened in back patio is perfect for guests and family gatherings. It is also a cool and tranquil space for your morning coffee. The gorgeous primary suite includes a luxurious spa like bath, separate shower with two rainfall heads, double sinks, and its very own private upstairs loft. Conveniently located in the heart of the DFW metroplex and top rated Mansfield ISD, you are close to shopping, dining and Joe Pool Lake. Don't wait to make this your next home!
Location
State TX
County Tarrant
Direction From Hwy 360 S. take the Eden Road Exit. Go west on Eden Road. Keep left to stay on Eden Road. At the round about, take the 2nd exit and stay on Eden Road. Turn left onto Chambers Creek Lane. Turn right on Lake Roberts Way. House is on your left.
Rooms
Dining Room 2
Interior
Interior Features Cable TV Available, Eat-in Kitchen, Granite Counters, High Speed Internet Available, Kitchen Island, Multiple Staircases, Open Floorplan, Walk-In Closet(s), Wired for Data
Heating Central, Electric, Fireplace(s), Natural Gas
Cooling Ceiling Fan(s), Central Air, Electric
Flooring Carpet, Ceramic Tile, Simulated Wood
Fireplaces Number 1
Fireplaces Type Den, Gas Starter, Wood Burning
Equipment Satellite Dish
Appliance Built-in Gas Range, Dishwasher, Disposal, Electric Oven, Microwave, Plumbed For Gas in Kitchen, Vented Exhaust Fan
Heat Source Central, Electric, Fireplace(s), Natural Gas
Laundry Electric Dryer Hookup, Utility Room, Full Size W/D Area, Washer Hookup
Exterior
Exterior Feature Covered Patio/Porch, Rain Gutters, Lighting, Private Yard
Garage Spaces 2.0
Fence Wood
Utilities Available Asphalt, Cable Available, City Sewer, City Water, Community Mailbox, Curbs, Electricity Available, Individual Gas Meter, Individual Water Meter, Natural Gas Available, Sewer Available, Underground Utilities
Roof Type Other
Total Parking Spaces 2
Garage Yes
Building
Lot Description Few Trees, Interior Lot, Landscaped, Subdivision
Story Two
Foundation Slab
Level or Stories Two
Structure Type Brick
Schools
Elementary Schools Jones
Middle Schools James Coble
High Schools Timberview
School District Mansfield Isd
Others
Restrictions Easement(s),Unknown Encumbrance(s)
Ownership See Agent
Acceptable Financing Cash, Conventional, FHA, VA Loan
Listing Terms Cash, Conventional, FHA, VA Loan
Financing Conventional
Read Less
Want to know what your home might be worth? Contact us for a FREE valuation!

Our team is ready to help you sell your home for the highest possible price ASAP

©2025 North Texas Real Estate Information Systems.
Bought with Van Ho • Brixstone Real Estate
GET MORE INFORMATION

