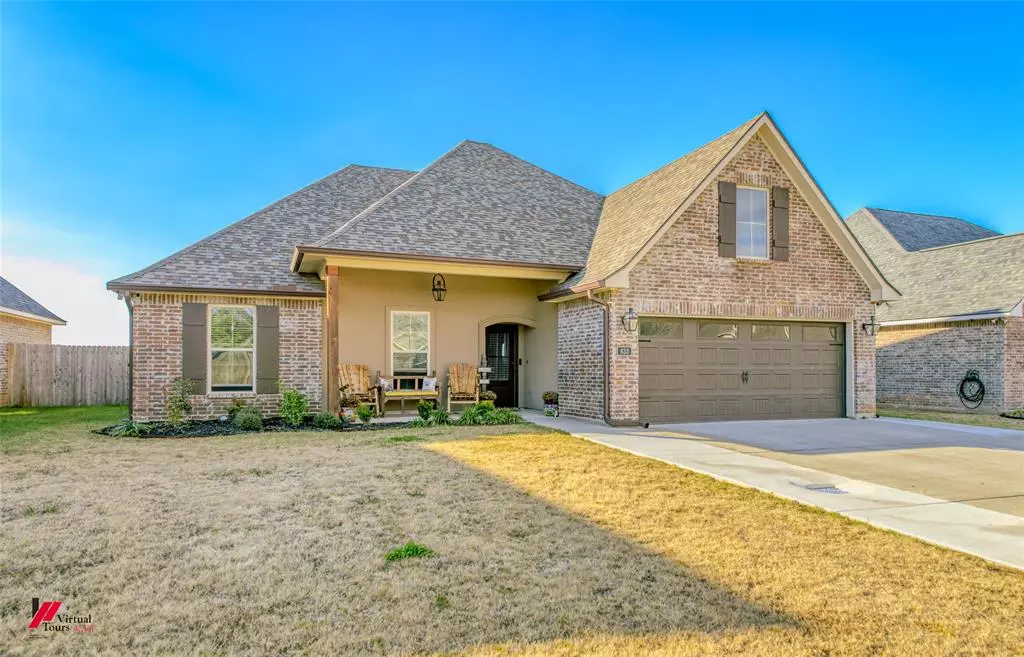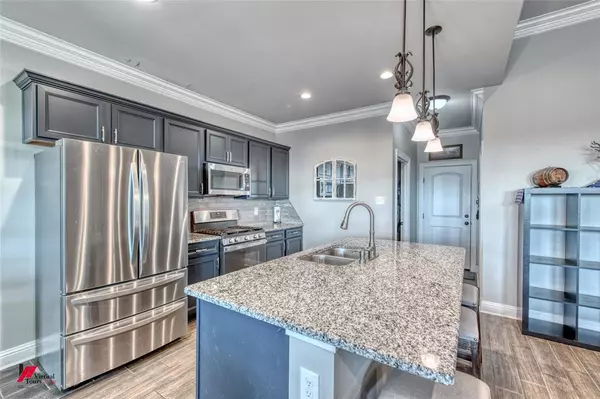$304,900
For more information regarding the value of a property, please contact us for a free consultation.
433 N Lost River Drive Benton, LA 71006
4 Beds
2 Baths
1,955 SqFt
Key Details
Property Type Single Family Home
Sub Type Single Family Residence
Listing Status Sold
Purchase Type For Sale
Square Footage 1,955 sqft
Price per Sqft $155
Subdivision Lost River Estates North
MLS Listing ID 20504194
Sold Date 02/29/24
Style Traditional
Bedrooms 4
Full Baths 2
HOA Fees $57/mo
HOA Y/N Mandatory
Year Built 2022
Lot Size 6,969 Sqft
Acres 0.16
Lot Dimensions 70 x 100
Property Description
Rare find in Lost River Estates! Less than 2 years old! Large open floor plan with spacious kitchen, island, granite, and walk-in pantry! Almost brand new refrigerator remains! Only 3 bedrooms have carpet. Wood-like ceramic tile throughout the rest of the house, including the Master Bedroom! Sellers added gutters front and back, extended the patio, and expanded driveway to easily accommodate 3 vehicles! You will love the large covered patio, with private wooden fence for entertaining family and guests! Yard is level, but when you open the back gate, there is a gentle downward slope with a fabulous view including 2 ponds and future walking path! NOW VACANT & MOVE-IN READY!! Call me or your Realtor to schedule a showing!
Location
State LA
County Bossier
Community Curbs, Lake, Sidewalks
Direction Google Maps
Rooms
Dining Room 1
Interior
Interior Features Granite Counters, Open Floorplan, Pantry
Heating Central, Natural Gas
Cooling Central Air, Electric
Flooring Carpet, Ceramic Tile
Fireplaces Number 1
Fireplaces Type Gas Starter
Appliance Gas Cooktop, Gas Range, Microwave, Tankless Water Heater
Heat Source Central, Natural Gas
Laundry Utility Room
Exterior
Exterior Feature Rain Gutters, Private Yard
Garage Spaces 2.0
Fence Back Yard, Privacy, Wood
Community Features Curbs, Lake, Sidewalks
Utilities Available City Sewer, City Water, Concrete
Roof Type Shingle
Total Parking Spaces 2
Garage Yes
Building
Story One
Foundation Slab
Level or Stories One
Structure Type Brick,Stucco
Schools
School District Bossier Psb
Others
Restrictions Building
Ownership Owner
Financing Cash
Read Less
Want to know what your home might be worth? Contact us for a FREE valuation!

Our team is ready to help you sell your home for the highest possible price ASAP

©2025 North Texas Real Estate Information Systems.
Bought with Nancy Harner • Diamond Realty & Associates
GET MORE INFORMATION





