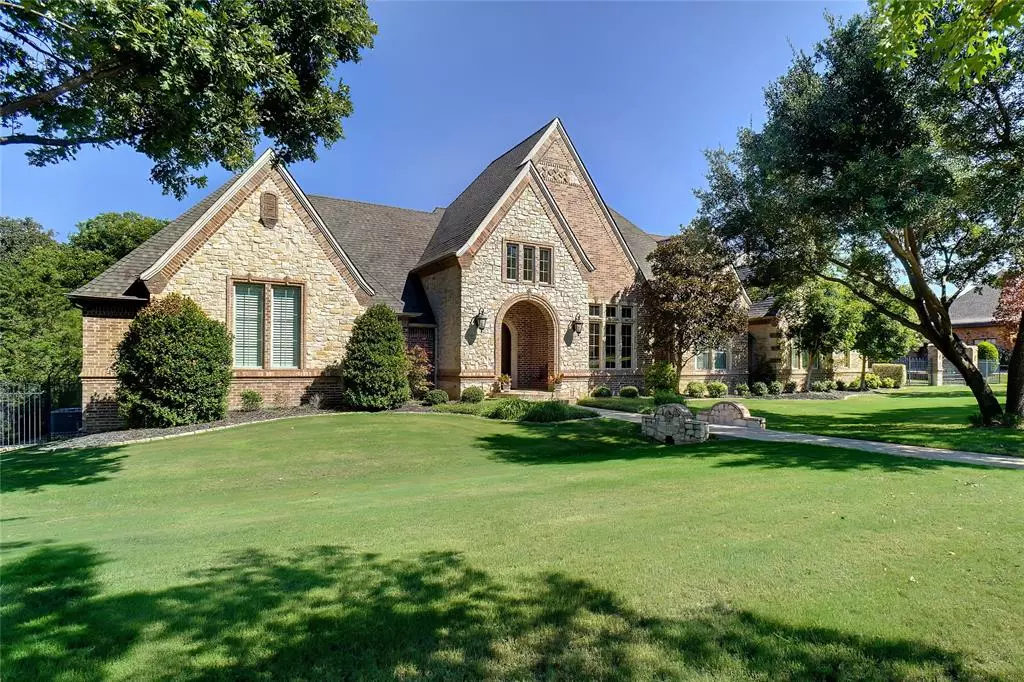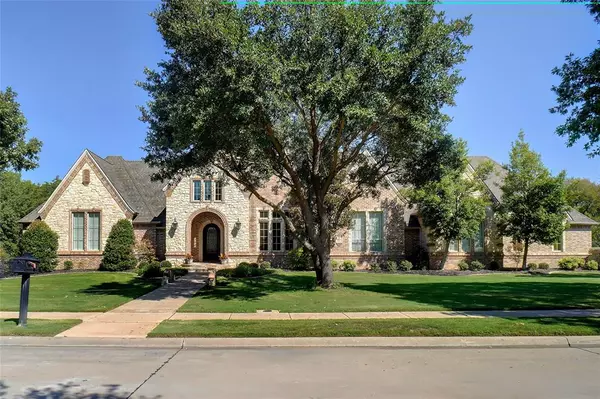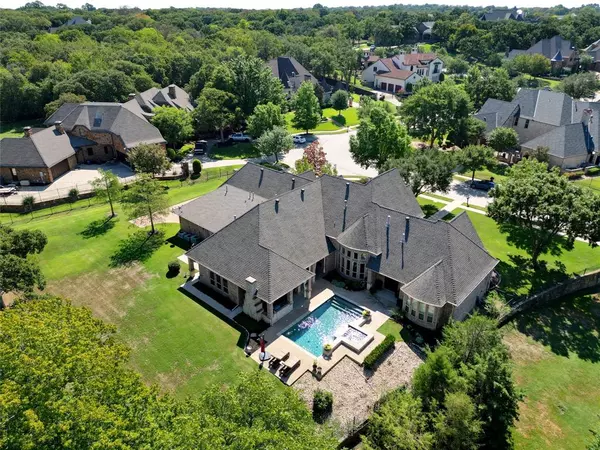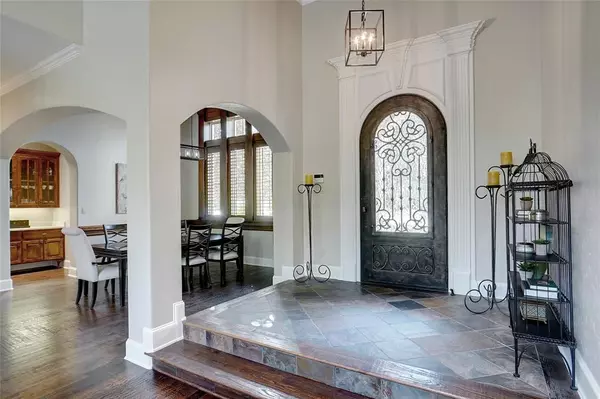$1,799,900
For more information regarding the value of a property, please contact us for a free consultation.
1813 Buckingham Court Keller, TX 76262
4 Beds
4 Baths
5,062 SqFt
Key Details
Property Type Single Family Home
Sub Type Single Family Residence
Listing Status Sold
Purchase Type For Sale
Square Footage 5,062 sqft
Price per Sqft $355
Subdivision Manors At Waterford The
MLS Listing ID 20472005
Sold Date 02/28/24
Style Traditional
Bedrooms 4
Full Baths 4
HOA Fees $150/ann
HOA Y/N Mandatory
Year Built 2005
Lot Size 1.037 Acres
Acres 1.037
Property Description
MULTIPLE OFFERS RECEIVED. ALL BEST AND FINAL OFFERS ARE DUE BY 3:00PM SUNDAY JANUARY 21, 2024.
This stunning one-story custom home sits on a cul-de-sac in the stunning Manors of Waterford. The NEWLY REMODELED master bathroom, quartz kitchen and bathroom countertops, and updated light fixtures brighten this phenomenal floorplan. 4 en suite bedrooms, office, formals, gameroom and open concept kitchen and family living space ALL ON THE MAIN LEVEL is a rare find. The outdoor kitchen and sparkling pool complete the residence situated on just over one acre. Endless privacy as the lot has greenbelt and open acreage surrounding it. The beamed vaulted ceilings, multiple fireplaces, and beautiful cabinetry inside coupled with mature trees and beautiful curb appeal makes it a wonderful place to call home.
Location
State TX
County Tarrant
Community Greenbelt, Jogging Path/Bike Path
Direction FROM 114, EXIT DAVIS FM 1938 AND GO SOUTH. TURN RIGHT ON DOVE, LEFT ON PEARSON AND RIGHT ON WINTER AND RIGHT ON BUCKINGHAM HOUSE IS ON THE RIGHT.
Rooms
Dining Room 2
Interior
Interior Features Built-in Features, Built-in Wine Cooler, Cable TV Available, Cathedral Ceiling(s), Central Vacuum, Decorative Lighting, Dry Bar, Eat-in Kitchen, Flat Screen Wiring, High Speed Internet Available, Kitchen Island, Natural Woodwork, Open Floorplan, Pantry, Vaulted Ceiling(s), Walk-In Closet(s), Wet Bar
Heating Central, Natural Gas, Zoned
Cooling Ceiling Fan(s), Central Air, Electric, Zoned
Flooring Hardwood, Tile
Fireplaces Number 4
Fireplaces Type Den, Family Room, Gas, Gas Logs, Glass Doors, Kitchen, Outside, See Through Fireplace
Equipment Negotiable
Appliance Built-in Refrigerator, Dishwasher, Disposal, Electric Oven, Gas Cooktop, Ice Maker, Microwave, Double Oven
Heat Source Central, Natural Gas, Zoned
Laundry Electric Dryer Hookup, Utility Room, Full Size W/D Area, Washer Hookup
Exterior
Exterior Feature Covered Patio/Porch, Rain Gutters, Outdoor Grill, Outdoor Kitchen, Outdoor Living Center
Garage Spaces 4.0
Carport Spaces 4
Fence Fenced, Gate, Wood, Wrought Iron
Pool Gunite, Heated, In Ground, Outdoor Pool, Pool Sweep, Pool/Spa Combo, Private, Salt Water
Community Features Greenbelt, Jogging Path/Bike Path
Utilities Available City Sewer, City Water, Curbs, Individual Gas Meter, Individual Water Meter, Sidewalk, Underground Utilities
Waterfront Description Creek
Roof Type Composition
Total Parking Spaces 4
Garage Yes
Private Pool 1
Building
Lot Description Acreage, Adjacent to Greenbelt, Cul-De-Sac, Few Trees, Interior Lot, Irregular Lot, Landscaped, Lrg. Backyard Grass, Sprinkler System, Subdivision
Story One
Foundation Slab
Level or Stories One
Structure Type Brick,Rock/Stone
Schools
Elementary Schools Florence
Middle Schools Keller
High Schools Keller
School District Keller Isd
Others
Ownership Of Record
Acceptable Financing Cash, Conventional
Listing Terms Cash, Conventional
Financing Cash
Special Listing Condition Aerial Photo, Deed Restrictions, Survey Available, Verify Flood Insurance
Read Less
Want to know what your home might be worth? Contact us for a FREE valuation!

Our team is ready to help you sell your home for the highest possible price ASAP

©2025 North Texas Real Estate Information Systems.
Bought with Joe Atwal • Compass RE Texas, LLC
GET MORE INFORMATION





