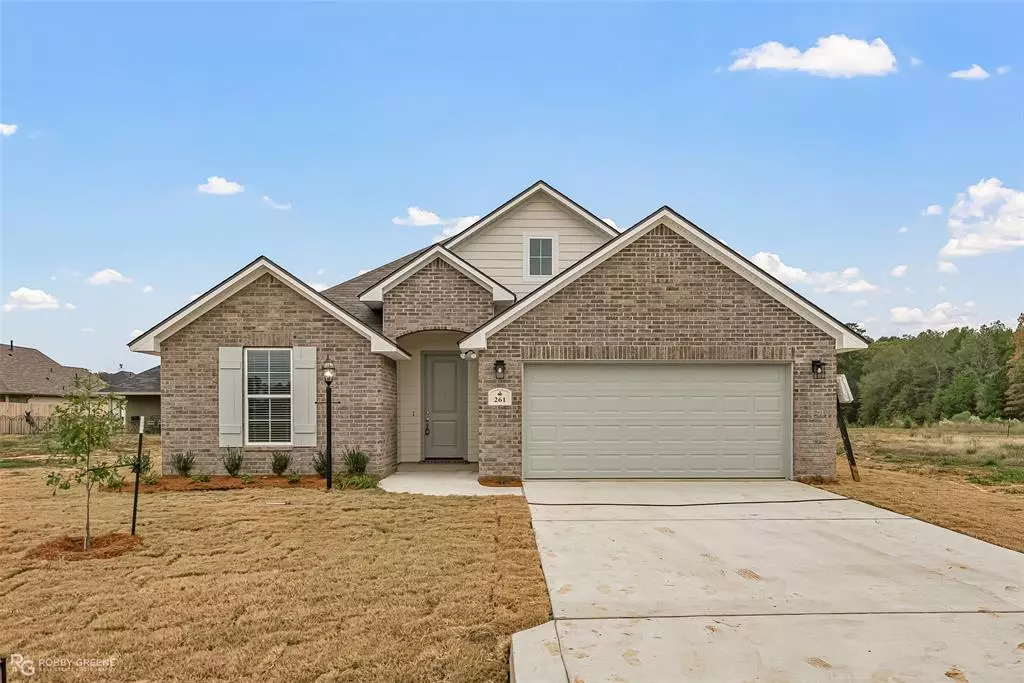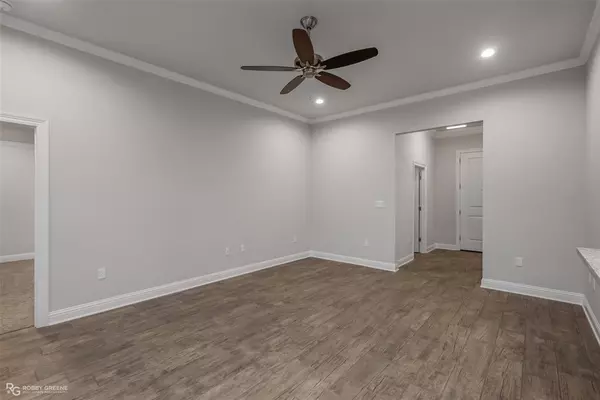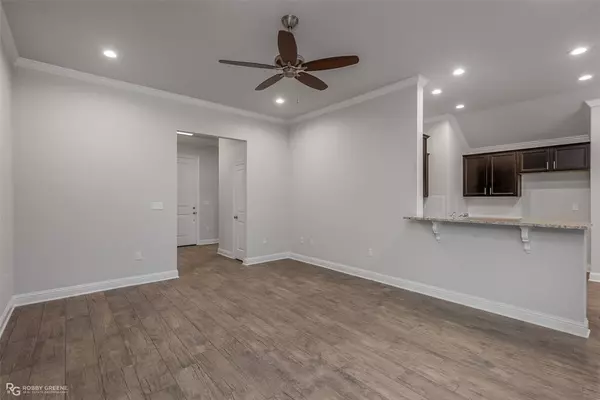$248,840
For more information regarding the value of a property, please contact us for a free consultation.
261 Sedgewick Avenue Haughton, LA 71037
3 Beds
2 Baths
1,297 SqFt
Key Details
Property Type Single Family Home
Sub Type Single Family Residence
Listing Status Sold
Purchase Type For Sale
Square Footage 1,297 sqft
Price per Sqft $191
Subdivision Tuscany Villas
MLS Listing ID 20477959
Sold Date 02/28/24
Bedrooms 3
Full Baths 2
HOA Y/N None
Year Built 2023
Lot Size 7,405 Sqft
Acres 0.17
Property Description
NEW CONSTRUCTION IN HAUGHTON FOR UNDER $250K! + $7,000 in closing costs from builder being offered! + window blinds already installed! Tuscany Villas is nestled in Haughton and sits outside of the city limits qualifying for a $0 Rural Development loan and also has no city property taxes! Our Evangeline floorplan offers a PERFECT utilization of 1297 square feet, 3 bedrooms, 2 bathrooms, and an open concept layout! Features include stunning wood-look tile floors in kitchen, living, and hallways, refreshing color scheme, gorgeous wooden cabinets, white subway tile backsplash, breakfast bar with room for barstools, stainless steel GE appliances with a gas range that has a griddle, crown molding in living and kitchen, tiled showers, dual sinks and a soaker tub in primary bath, HUGE walk-in closet, OVERSIZED back patio with plug and cable for tv, and so much more! Beautiful and bright curb appeal! Excellent Haughton Schools! NO HOA! Call today for a tour of this charmer!
Location
State LA
County Bossier
Direction GPS - 261 Sedgewick Avenue in Haughton. At the end of Sedgewick Avenue on the left.
Rooms
Dining Room 1
Interior
Interior Features Eat-in Kitchen, Granite Counters, Open Floorplan, Pantry, Walk-In Closet(s)
Heating Central, Natural Gas
Cooling Central Air, Electric
Flooring Carpet, Ceramic Tile
Appliance Dishwasher, Disposal, Gas Range, Microwave
Heat Source Central, Natural Gas
Laundry Utility Room
Exterior
Garage Spaces 2.0
Carport Spaces 2
Utilities Available City Sewer, City Water
Roof Type Composition
Total Parking Spaces 2
Garage Yes
Building
Story One
Foundation Slab
Level or Stories One
Structure Type Brick
Schools
School District Bossier Psb
Others
Ownership SHB
Financing VA
Read Less
Want to know what your home might be worth? Contact us for a FREE valuation!

Our team is ready to help you sell your home for the highest possible price ASAP

©2025 North Texas Real Estate Information Systems.
Bought with Ebony Layton • Keller Williams Northwest
GET MORE INFORMATION





