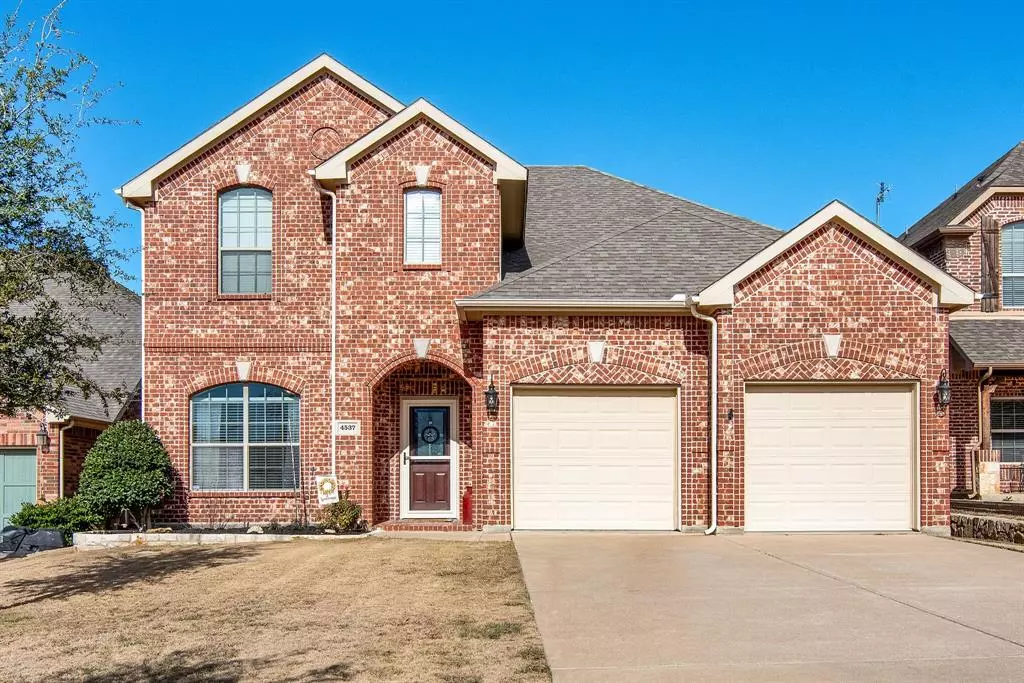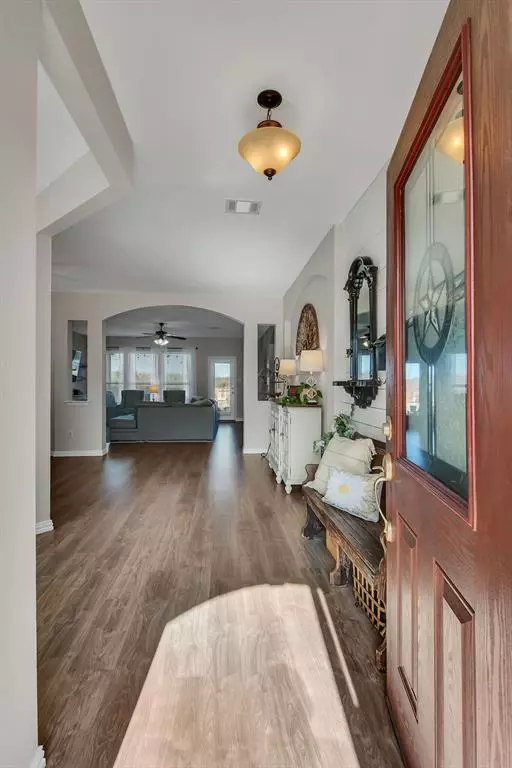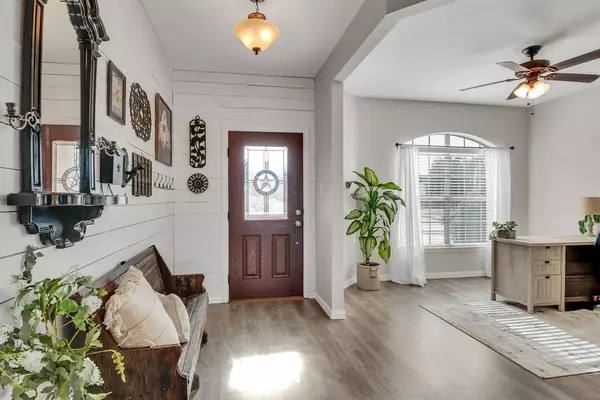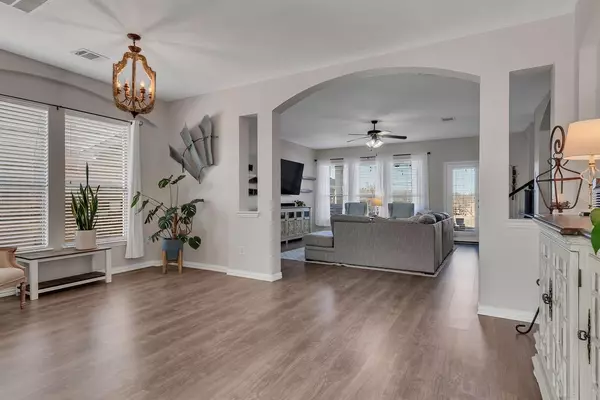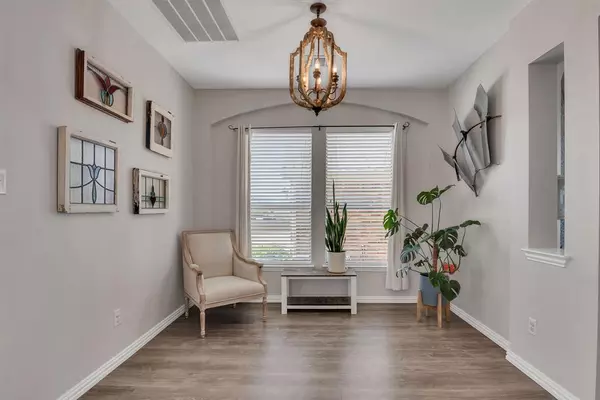$545,000
For more information regarding the value of a property, please contact us for a free consultation.
4537 Duck Creek Lane Fort Worth, TX 76262
5 Beds
4 Baths
3,124 SqFt
Key Details
Property Type Single Family Home
Sub Type Single Family Residence
Listing Status Sold
Purchase Type For Sale
Square Footage 3,124 sqft
Price per Sqft $174
Subdivision Seventeen Lakes Add
MLS Listing ID 20497106
Sold Date 02/28/24
Style Traditional
Bedrooms 5
Full Baths 3
Half Baths 1
HOA Fees $64/ann
HOA Y/N Mandatory
Year Built 2009
Annual Tax Amount $10,249
Lot Size 0.301 Acres
Acres 0.301
Property Sub-Type Single Family Residence
Property Description
Stunning home in highly sought after Seventeen Lakes Community. Just pack your boxes and move into this spotless home. Pride of home ownership shows everywhere in this large open plan house. This home boasts a large spacious entry opens to an office onto the dining and family room with fireplace. The home features laminate wood floors through out the first floor including the staircase. The extra large kitchen has replaced SS appliances, granite counters with an island and breakfast bar. Upstairs, has a family room, three bedroom plus media with a quaint play area outside the 3rd bedroom. The media is all set up and ready to go because the equipment stays with the home. The crowning jewel of this home is the massive backyard, big enough for a pool and all your recreational activities. Seventeen Lakes community has 2 community pools, fishing ponds, plus walking trails.
Location
State TX
County Denton
Direction From Fort Worth Take 35W North to 114 E. Turn right on Cleveland Gibbs, turn left on Litsey Road, turn right on Seventeen Lakes Blvd. turn left on Duck Creek Lane
Rooms
Dining Room 2
Interior
Interior Features Decorative Lighting, Flat Screen Wiring, High Speed Internet Available, Sound System Wiring, Vaulted Ceiling(s)
Heating Central, Fireplace(s)
Cooling Central Air, Electric
Flooring Carpet, Ceramic Tile, Hardwood, Laminate
Fireplaces Number 1
Fireplaces Type Gas
Appliance Dishwasher, Disposal, Electric Cooktop, Electric Oven, Microwave
Heat Source Central, Fireplace(s)
Laundry Electric Dryer Hookup, Full Size W/D Area, Washer Hookup
Exterior
Garage Spaces 2.0
Utilities Available All Weather Road, Asphalt, Cable Available, City Sewer, City Water, Concrete, Curbs, Electricity Available, Individual Gas Meter, Individual Water Meter
Roof Type Composition
Total Parking Spaces 2
Garage Yes
Building
Lot Description Adjacent to Greenbelt
Story Two
Foundation Slab
Level or Stories Two
Structure Type Brick
Schools
Elementary Schools Wayne A Cox
Middle Schools John M Tidwell
High Schools Byron Nelson
School District Northwest Isd
Others
Ownership see tax
Acceptable Financing Cash, Contract, Not Assumable
Listing Terms Cash, Contract, Not Assumable
Financing Conventional
Read Less
Want to know what your home might be worth? Contact us for a FREE valuation!

Our team is ready to help you sell your home for the highest possible price ASAP

©2025 North Texas Real Estate Information Systems.
Bought with William Reynolds • Keller Williams Realty-FM
GET MORE INFORMATION

