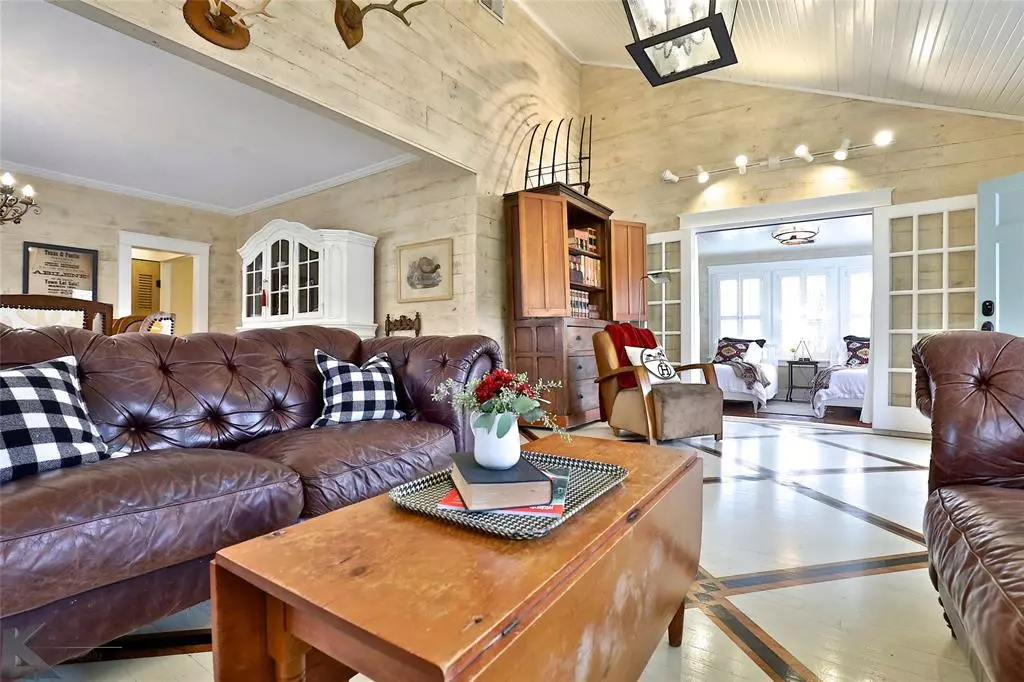$235,000
For more information regarding the value of a property, please contact us for a free consultation.
1033 Highland Avenue Abilene, TX 79605
3 Beds
2 Baths
1,530 SqFt
Key Details
Property Type Single Family Home
Sub Type Single Family Residence
Listing Status Sold
Purchase Type For Sale
Square Footage 1,530 sqft
Price per Sqft $153
Subdivision Highland Add
MLS Listing ID 20522240
Sold Date 02/27/24
Bedrooms 3
Full Baths 2
HOA Y/N None
Year Built 1932
Annual Tax Amount $3,650
Lot Size 9,757 Sqft
Acres 0.224
Property Description
This finely renovated gem is centrally located in the desirable Highland-Sayles historic neighborhood! This home blends design elements from Abilene's past with modern luxury. Open the door to a spacious, airy living room adorned with an antique Belgian street light & decorative fireplace. Follow the original hardwood floors painted in antique quilt pattern designs through the home to discover features like wall coverings of original 1800s deed records from Parker County, TX, & a whimsical breakfast room adorned with BOOKS! Around each corner, you will find charm & detail galore like the kitchen cabinetry constructed from a European altarpiece. The 2 bathrooms have been completely renovated with walk-in showers and features like pressed tin & soapstone. The 3rd bedroom is a fantastic, flexible space that could also be a 2nd living room, office, or sunroom
This property can be sold fully furnished. Contact the listing agent for more details.
Owner is a licensed TX Real Estate Broker.
Location
State TX
County Taylor
Community Curbs
Direction Located near the corner of S. 11th St. and Highland Ave. and easy to find with your GPS. Big Country Title, please.
Rooms
Dining Room 2
Interior
Interior Features Chandelier, Decorative Lighting
Heating Electric
Cooling Central Air, Electric
Flooring Hardwood
Fireplaces Number 1
Fireplaces Type Living Room
Equipment None
Appliance Dishwasher, Disposal, Electric Oven, Electric Range, Electric Water Heater
Heat Source Electric
Laundry Stacked W/D Area
Exterior
Carport Spaces 2
Fence Back Yard, Gate, Wood
Community Features Curbs
Utilities Available City Sewer, City Water
Roof Type Composition
Total Parking Spaces 2
Garage No
Building
Story One
Foundation Pillar/Post/Pier
Level or Stories One
Structure Type Siding
Schools
Elementary Schools Bowie
Middle Schools Madison
High Schools Cooper
School District Abilene Isd
Others
Ownership Chained Rock, LLC
Acceptable Financing Cash, Conventional
Listing Terms Cash, Conventional
Financing Cash
Special Listing Condition Owner/ Agent
Read Less
Want to know what your home might be worth? Contact us for a FREE valuation!

Our team is ready to help you sell your home for the highest possible price ASAP

©2025 North Texas Real Estate Information Systems.
Bought with Kristen Kyker • Coldwell Banker Apex, REALTORS
GET MORE INFORMATION





