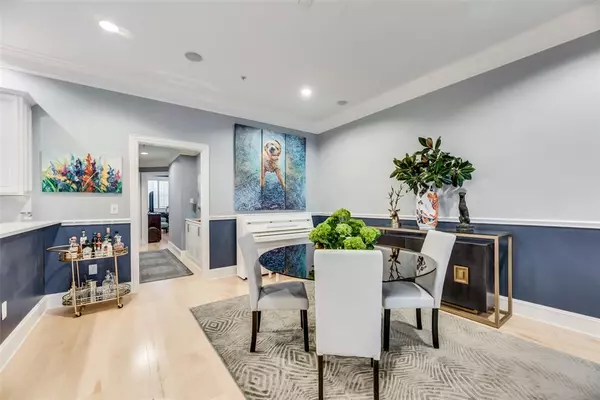$625,000
For more information regarding the value of a property, please contact us for a free consultation.
2885 Woodside Street #102 Dallas, TX 75204
2 Beds
3 Baths
1,721 SqFt
Key Details
Property Type Condo
Sub Type Condominium
Listing Status Sold
Purchase Type For Sale
Square Footage 1,721 sqft
Price per Sqft $363
Subdivision The Manor At State-Thomas
MLS Listing ID 20531501
Sold Date 02/26/24
Style French
Bedrooms 2
Full Baths 2
Half Baths 1
HOA Fees $940/mo
HOA Y/N Mandatory
Year Built 2000
Lot Size 0.724 Acres
Acres 0.724
Property Description
Completely updated unit in the Uptown jewel of The Manor at State Thomas. The beautifully manicured courtyard with pool and tranquil fountain creates a quiet atmosphere tucked into this charming city neighborhood. As you enter through the gated garage where two reserved spaces provide secure access to the semi-private elevator leading directly to your front door, you're welcomed inside to a peaceful space with 10' ceilings, statement fireplace, and wall of windows flooding the space with light. Every inch was thoughtfully designed. Maple floors and gracious moldings lead you to the dining area and through the cook's kitchen with quartz countertops, gas cooktop, and butcher-block prep island. All baths boast a contemporary design with elegant marble floors. The walk-in closets are outfitted by California Closets and every window is dressed in wide plank plantation shudders. There is nothing left to do but move in and enjoy the peaceful garden setting and walkable State Thomas lifestyle.
Location
State TX
County Dallas
Community Gated, Perimeter Fencing, Pool
Direction From I-75 exit Hall. Proceed on I-75 southbound service road past Hall. Turn right (west) on Allen. Turn left (south) on Woodside. Property entrance gate is on the west side of Woodside.
Rooms
Dining Room 1
Interior
Interior Features Built-in Wine Cooler, Flat Screen Wiring, High Speed Internet Available, Kitchen Island, Walk-In Closet(s)
Heating Central, Electric, Fireplace(s)
Cooling Ceiling Fan(s), Central Air, Electric
Flooring Marble, Wood
Fireplaces Number 1
Fireplaces Type Gas, Gas Logs
Appliance Dishwasher, Disposal, Electric Oven, Gas Cooktop, Microwave, Double Oven, Refrigerator, Other
Heat Source Central, Electric, Fireplace(s)
Laundry Electric Dryer Hookup, Utility Room, Full Size W/D Area, Washer Hookup
Exterior
Exterior Feature Balcony, Courtyard
Garage Spaces 2.0
Fence Brick, Full, Gate, Metal
Pool Gunite, In Ground, Outdoor Pool
Community Features Gated, Perimeter Fencing, Pool
Utilities Available Cable Available, City Sewer, City Water, Electricity Connected, Natural Gas Available
Roof Type Asphalt
Total Parking Spaces 2
Garage Yes
Private Pool 1
Building
Lot Description Landscaped
Story One
Foundation Other
Level or Stories One
Structure Type Brick,Concrete,Stucco
Schools
Elementary Schools Milam
Middle Schools Spence
High Schools North Dallas
School District Dallas Isd
Others
Ownership see Agent
Acceptable Financing Cash, Conventional, FHA, VA Loan
Listing Terms Cash, Conventional, FHA, VA Loan
Financing Cash
Read Less
Want to know what your home might be worth? Contact us for a FREE valuation!

Our team is ready to help you sell your home for the highest possible price ASAP

©2025 North Texas Real Estate Information Systems.
Bought with Richard Noon • Keller Williams Realty
GET MORE INFORMATION





