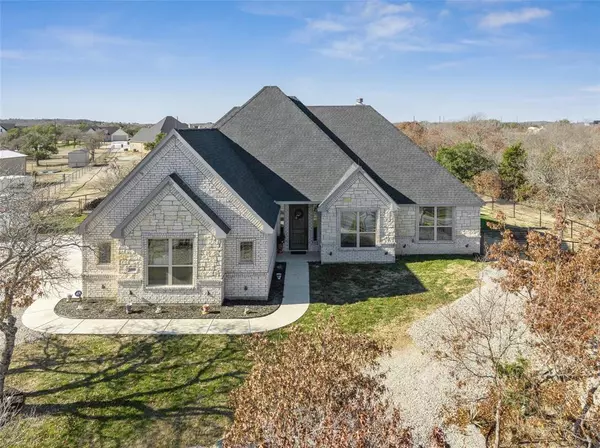$474,900
For more information regarding the value of a property, please contact us for a free consultation.
1000 Delton Drive Springtown, TX 76082
4 Beds
2 Baths
2,068 SqFt
Key Details
Property Type Single Family Home
Sub Type Single Family Residence
Listing Status Sold
Purchase Type For Sale
Square Footage 2,068 sqft
Price per Sqft $229
Subdivision Sandlin Hills Estates Ph
MLS Listing ID 20499495
Sold Date 02/21/24
Style Traditional
Bedrooms 4
Full Baths 2
HOA Y/N None
Year Built 2021
Annual Tax Amount $5,124
Lot Size 1.270 Acres
Acres 1.27
Property Description
HUGE PRICE REDUCTION FOR QUICK SALE!!!
Incredible home in Sandlin Hills Estates with 4 bed, 2 bath, and an office! Open concept with large living room and stone fireplace that opens to a gorgeous kitchen with island and plenty of counter space. The entire structure of this house is foam-encapsulated, providing superior insulation and energy efficiency. Amazing backyard that is fully fenced with outdoor living space and fireplace which is great for entertaining friends and family. The backyard is also a perfect space for a garden or a children's play area. With its idyllic location, peaceful surroundings, and modern amenities, this home is the perfect blend of style and comfort. This property is also horse friendly! Don't miss this opportunity to make it yours! This is a must-see home!
Location
State TX
County Parker
Direction From Springtown go south on S Main St toward W 1st St for 2 miles, take a left onto Sandlin Lane. Take Sandlin Lane for .5 miles then turn right on Delton Drive and house will be on the right.
Rooms
Dining Room 1
Interior
Interior Features Built-in Features, Cable TV Available, Cathedral Ceiling(s), Decorative Lighting, Eat-in Kitchen, Granite Counters, High Speed Internet Available, Kitchen Island, Open Floorplan, Pantry, Smart Home System, Vaulted Ceiling(s)
Heating Central, Electric, Fireplace(s), Heat Pump
Cooling Ceiling Fan(s), Central Air, Electric
Flooring Carpet, Ceramic Tile
Fireplaces Number 2
Fireplaces Type Wood Burning
Appliance Dishwasher, Disposal, Electric Cooktop, Electric Oven, Electric Range, Electric Water Heater, Microwave, Refrigerator
Heat Source Central, Electric, Fireplace(s), Heat Pump
Laundry Utility Room, Full Size W/D Area, Washer Hookup
Exterior
Exterior Feature Covered Patio/Porch, Fire Pit, Lighting, RV/Boat Parking
Garage Spaces 2.0
Fence Pipe
Utilities Available Aerobic Septic, Cable Available, Co-op Water, Community Mailbox, Electricity Available, Outside City Limits, Private Sewer
Roof Type Composition,Shingle
Total Parking Spaces 2
Garage Yes
Building
Lot Description Acreage, Few Trees, Greenbelt, Interior Lot, Landscaped, Sloped, Subdivision
Story One
Foundation Slab
Level or Stories One
Structure Type Brick
Schools
Elementary Schools Springtown
Middle Schools Springtown
High Schools Springtown
School District Springtown Isd
Others
Restrictions Deed
Acceptable Financing Cash, Conventional, FHA, VA Loan
Listing Terms Cash, Conventional, FHA, VA Loan
Financing Conventional
Read Less
Want to know what your home might be worth? Contact us for a FREE valuation!

Our team is ready to help you sell your home for the highest possible price ASAP

©2025 North Texas Real Estate Information Systems.
Bought with Emma Mccollum • Monument Realty
GET MORE INFORMATION





