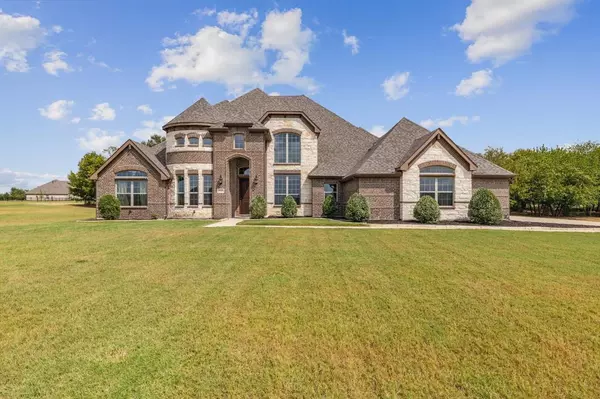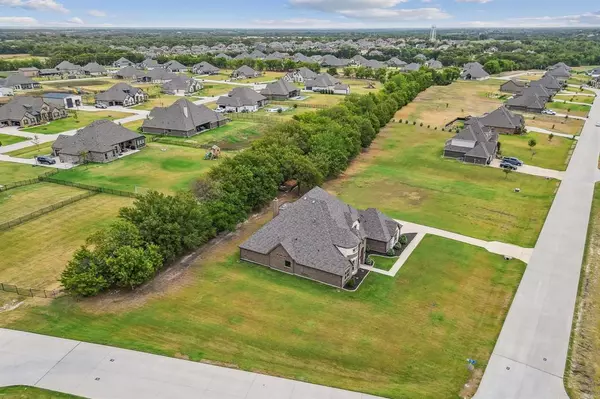$799,000
For more information regarding the value of a property, please contact us for a free consultation.
5103 Nighthawk Street Mckinney, TX 75071
5 Beds
4 Baths
3,751 SqFt
Key Details
Property Type Single Family Home
Sub Type Single Family Residence
Listing Status Sold
Purchase Type For Sale
Square Footage 3,751 sqft
Price per Sqft $213
Subdivision Hunter Lakes
MLS Listing ID 20436904
Sold Date 02/20/24
Style Traditional
Bedrooms 5
Full Baths 3
Half Baths 1
HOA Fees $41/ann
HOA Y/N Mandatory
Year Built 2019
Lot Size 1.097 Acres
Acres 1.097
Property Description
**NO CITY TAXES - TAX RATE 1.49** Situated on a great 1.1-acre corner lot, this custom Altura home features a thoughtfully designed single-story layout with soaring 20' ceilings. A private study with French doors graces the main entry, while the entry from the 3-car garage boasts a mudroom. The kitchen features a gas stove with pot filler, double ovens, tons of counter space, and flows seamlessly into the family room. Just off the kitchen is a spacious game room & media room, with speakers & projector that will stay. The secluded owner's suite has a sitting area, an oversized shower, soaking tub, and massive walk-in closet. Guest room has its own ensuite bath. This 5-bedroom, 3.5-bathroom layout is perfect! Outside, the covered patio features a built-in fireplace, and a gas line and water line for a future outdoor kitchen. The spacious lot offers ample room to add pool, guest house, or shop. Located in a beautiful part of McKinney, a short drive to historic downtown with Melissa ISD.
Location
State TX
County Collin
Community Lake
Direction From TX-121 in Melissa, head east on E Melissa Rd. Then right onto Milrany Ln. Then left onto CR 412. Then right onto CR 469. Second right onto Browning Dr, then first right onto Ruger Ln, then first left onto Nighthawk. House is on corner.
Rooms
Dining Room 2
Interior
Interior Features Built-in Features, Cable TV Available, Decorative Lighting, Double Vanity, Eat-in Kitchen, Flat Screen Wiring, Granite Counters, High Speed Internet Available, Kitchen Island, Open Floorplan, Pantry, Sound System Wiring, Walk-In Closet(s)
Heating Central, Propane, Zoned
Cooling Ceiling Fan(s), Central Air
Flooring Carpet, Ceramic Tile
Fireplaces Number 2
Fireplaces Type Family Room, Gas, Outside
Equipment Home Theater, Irrigation Equipment
Appliance Dishwasher, Disposal, Gas Cooktop, Gas Oven, Microwave, Double Oven, Plumbed For Gas in Kitchen, Vented Exhaust Fan
Heat Source Central, Propane, Zoned
Laundry Electric Dryer Hookup, Full Size W/D Area, Washer Hookup
Exterior
Exterior Feature Covered Patio/Porch, Rain Gutters, Lighting
Garage Spaces 3.0
Community Features Lake
Utilities Available Aerobic Septic, Cable Available, City Sewer, City Water, Concrete, Electricity Connected, Individual Water Meter, Propane, Septic, Underground Utilities
Roof Type Composition
Total Parking Spaces 3
Garage Yes
Building
Lot Description Acreage, Corner Lot, Lrg. Backyard Grass, Many Trees, Sprinkler System, Subdivision
Story One
Foundation Slab
Level or Stories One
Structure Type Brick
Schools
Elementary Schools Sumeer
Middle Schools Melissa
High Schools Melissa
School District Melissa Isd
Others
Ownership See Records
Financing Conventional
Read Less
Want to know what your home might be worth? Contact us for a FREE valuation!

Our team is ready to help you sell your home for the highest possible price ASAP

©2025 North Texas Real Estate Information Systems.
Bought with Jennifer Fulton • EXP REALTY
GET MORE INFORMATION





