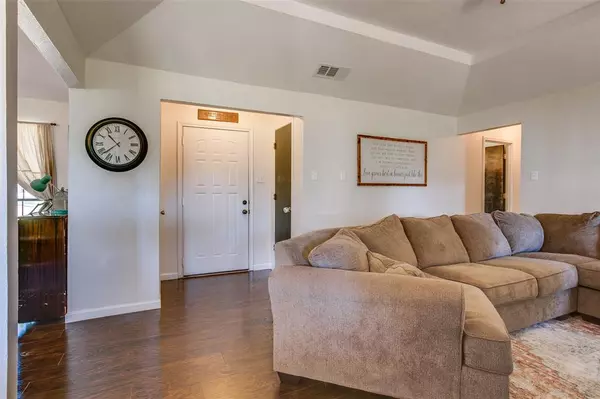$315,000
For more information regarding the value of a property, please contact us for a free consultation.
606 Meadow Lark Drive Ovilla, TX 75154
3 Beds
2 Baths
1,413 SqFt
Key Details
Property Type Single Family Home
Sub Type Single Family Residence
Listing Status Sold
Purchase Type For Sale
Square Footage 1,413 sqft
Price per Sqft $222
Subdivision Westmoreland Ac
MLS Listing ID 20508716
Sold Date 02/16/24
Style Traditional
Bedrooms 3
Full Baths 2
HOA Y/N None
Year Built 1983
Annual Tax Amount $4,510
Lot Size 0.574 Acres
Acres 0.574
Property Description
Multiple Offers Received! This delightfully cozy home located in Ovilla, TX exudes charm with its updated features. A remodeled guest bath with subway tile walls, modern farmhouse lighting, and a new vanity, wood like flooring throughout the main areas of the home, stylish butcher block countertops in the eat-in kitchen. The master suite boasts a touch of luxury with two showers and double sinks. The family room is anchored by a wood burning fireplace, creating a warm focal point and natural light floods the home, creating a welcoming and bright atmosphere throughout. Nestled on over a half-acre, the property showcases mature shade trees, a dog run, a chicken coop, an oversized 2 car garage, and even an RV hookup, catering to various lifestyle needs. This home offers the perfect blend of comfort and updates, space to run and play or even to sit and relax under the cover of the back patio or the shade of the trees on the front porch. This is a great home at an affordable price.
Location
State TX
County Ellis
Direction From I -20 west take 35E south and exit E Ovilla, turn left on Westmoreland and left on Meadow Lark.
Rooms
Dining Room 2
Interior
Interior Features Cable TV Available, Decorative Lighting, Eat-in Kitchen, Open Floorplan, Vaulted Ceiling(s), Walk-In Closet(s)
Heating Central, Electric
Cooling Ceiling Fan(s), Central Air, Electric
Flooring Carpet, Ceramic Tile, Simulated Wood
Fireplaces Number 1
Fireplaces Type Brick, Raised Hearth, Wood Burning
Appliance Dishwasher, Disposal, Electric Range, Electric Water Heater
Heat Source Central, Electric
Laundry Electric Dryer Hookup, Utility Room, Full Size W/D Area, Washer Hookup
Exterior
Exterior Feature Covered Patio/Porch, Dog Run, Private Yard, RV Hookup, RV/Boat Parking
Garage Spaces 2.0
Fence Chain Link, Cross Fenced, Wood
Utilities Available Asphalt, City Water, Overhead Utilities, Septic
Roof Type Composition
Parking Type Garage Double Door, Garage, Garage Faces Side, RV Access/Parking
Total Parking Spaces 2
Garage Yes
Building
Lot Description Few Trees, Interior Lot, Landscaped, Lrg. Backyard Grass
Story One
Foundation Slab
Level or Stories One
Structure Type Brick
Schools
Elementary Schools Shields
Middle Schools Red Oak
High Schools Red Oak
School District Red Oak Isd
Others
Ownership Luke & Brandi Christopherson
Acceptable Financing Cash, Conventional, FHA, VA Loan
Listing Terms Cash, Conventional, FHA, VA Loan
Financing FHA
Special Listing Condition Survey Available
Read Less
Want to know what your home might be worth? Contact us for a FREE valuation!

Our team is ready to help you sell your home for the highest possible price ASAP

©2024 North Texas Real Estate Information Systems.
Bought with Diego Cortes • JPAR Dallas

GET MORE INFORMATION





