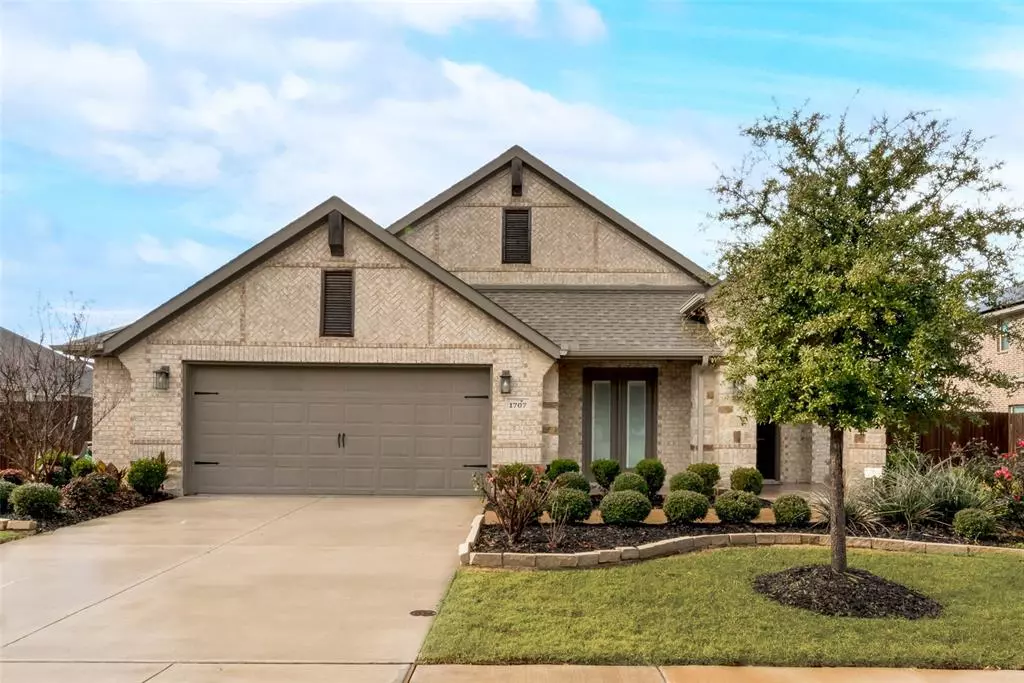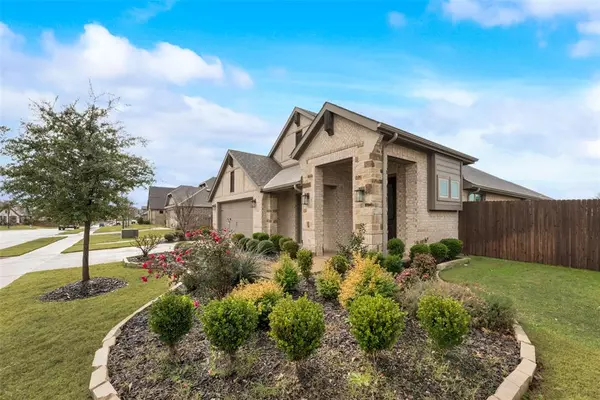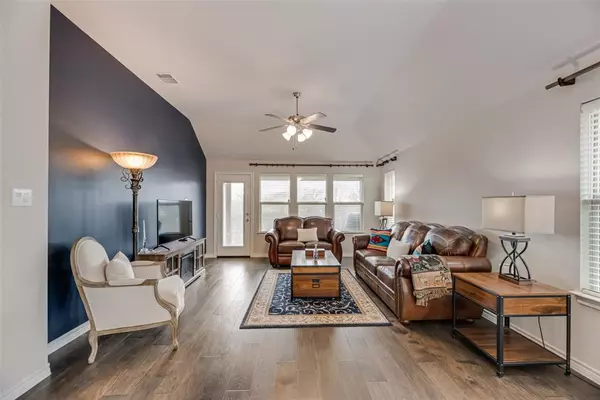$389,900
For more information regarding the value of a property, please contact us for a free consultation.
1707 Maplewood Glenn Heights, TX 75154
4 Beds
2 Baths
2,244 SqFt
Key Details
Property Type Single Family Home
Sub Type Single Family Residence
Listing Status Sold
Purchase Type For Sale
Square Footage 2,244 sqft
Price per Sqft $173
Subdivision Maplewood
MLS Listing ID 20509997
Sold Date 02/16/24
Bedrooms 4
Full Baths 2
HOA Fees $41/ann
HOA Y/N Mandatory
Year Built 2019
Lot Size 9,016 Sqft
Acres 0.207
Property Description
Welcome to the coveted Maplewood Community! This property, once the Antares Model home, has been meticulously maintained & is now ready to be yours. Step inside to discover a spacious open concept layout, bathed in natural light. The kitchen boasts stainless steel appliances & granite countertops. The versatile flex-4th bedroom & add'l office space provide endless possibilities, whether you need a cozy haven to work from home or extra room for guests. Enjoy your meals in the charming dining area, perfect for hosting intimate gatherings. Retreat to the spacious master suite, with walk-in shower & separate tub for relaxation. The backyard awaits as you overlook the green space, adding a great element of privacy. The Maplewood Community offers a community center complete with a gym, a playground, and a soccer field! Don't miss out on this amazing opportunity!
Bonus features: surround sound with phone hookup, heated & cooled garage, accent walls in dining rm & primary bedrm, smart home.
Location
State TX
County Dallas
Community Club House, Fitness Center, Greenbelt, Jogging Path/Bike Path, Playground
Direction Please see GPS:)
Rooms
Dining Room 1
Interior
Interior Features Cable TV Available, Double Vanity, Eat-in Kitchen, Granite Counters, High Speed Internet Available, Kitchen Island, Open Floorplan, Smart Home System, Sound System Wiring, Walk-In Closet(s)
Flooring Carpet, Wood
Appliance Dishwasher, Disposal, Electric Cooktop, Electric Oven, Electric Water Heater, Microwave
Laundry Full Size W/D Area
Exterior
Exterior Feature Covered Patio/Porch
Garage Spaces 2.0
Fence Wood
Community Features Club House, Fitness Center, Greenbelt, Jogging Path/Bike Path, Playground
Utilities Available City Sewer, City Water
Parking Type Garage Single Door, Garage, Garage Faces Front
Total Parking Spaces 2
Garage Yes
Building
Story One
Level or Stories One
Schools
Elementary Schools Moates
Middle Schools Curtistene S Mccowan
High Schools Desoto
School District Desoto Isd
Others
Ownership See Tax
Financing Conventional
Read Less
Want to know what your home might be worth? Contact us for a FREE valuation!

Our team is ready to help you sell your home for the highest possible price ASAP

©2024 North Texas Real Estate Information Systems.
Bought with Dana Sears • RE/MAX Associates of Arlington

GET MORE INFORMATION





