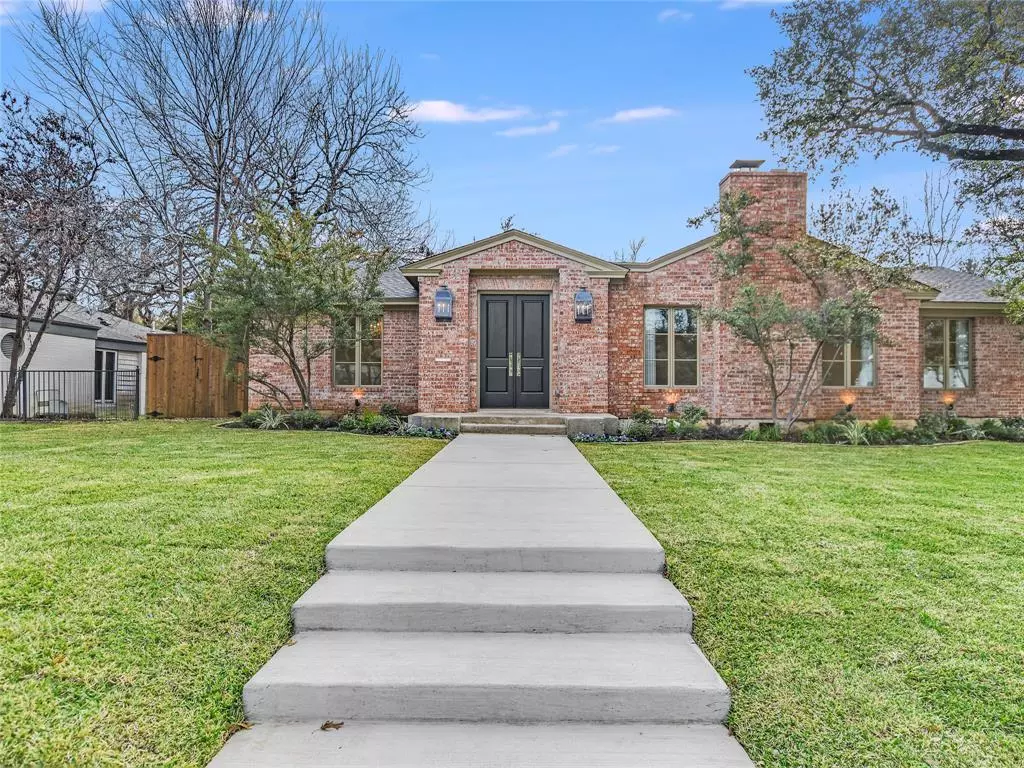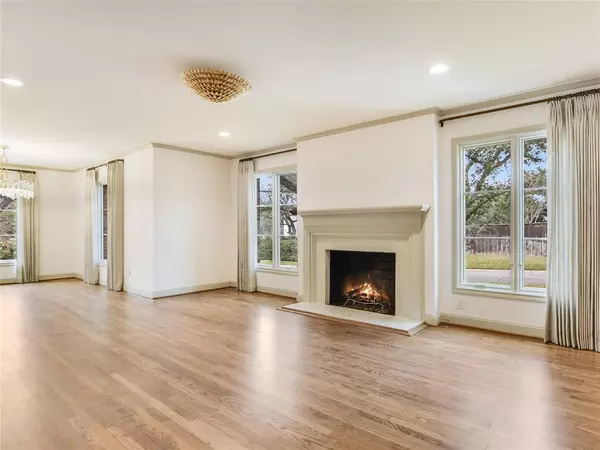$1,350,000
For more information regarding the value of a property, please contact us for a free consultation.
3817 Crestwood Terrace Fort Worth, TX 76107
3 Beds
4 Baths
3,184 SqFt
Key Details
Property Type Single Family Home
Sub Type Single Family Residence
Listing Status Sold
Purchase Type For Sale
Square Footage 3,184 sqft
Price per Sqft $423
Subdivision Crestwood Add
MLS Listing ID 20502652
Sold Date 02/15/24
Style Traditional
Bedrooms 3
Full Baths 3
Half Baths 1
HOA Y/N None
Year Built 1951
Annual Tax Amount $15,299
Lot Size 0.291 Acres
Acres 0.291
Property Description
Step into the epitome of refined living in this beautifully remodeled traditional home located in Fort Worth's historic Crestwood subdivision. From all-new appliances and custom cabinets in the kitchen to the luxuriously upgraded primary suite, this residence seamlessly marries classic charm with modern functionality. Outside, a meticulously reworked sprinkler system, new fences, and a new sidewalk to the front door. With serviced Pella windows, upgraded shower doors, and a range of practical improvements including a new tankless hot water heater, this home is a haven of sophistication and convenience. Whether enjoying the landscaped yard or relaxing in the elegantly redesigned interiors, this property represents the pinnacle of Crestwood living, offering a unique blend of tradition and contemporary luxury.
Location
State TX
County Tarrant
Direction GPS mapping to address will work.
Rooms
Dining Room 1
Interior
Interior Features Cable TV Available, Chandelier, Decorative Lighting, Double Vanity, Eat-in Kitchen, Flat Screen Wiring, Kitchen Island, Natural Woodwork, Open Floorplan, Pantry, Walk-In Closet(s)
Heating Central, Natural Gas
Cooling Central Air, Electric
Flooring Combination, Hardwood, Tile, Wood
Fireplaces Number 2
Fireplaces Type Den, Gas Logs, Living Room
Equipment Irrigation Equipment
Appliance Built-in Refrigerator, Dishwasher, Disposal, Gas Range, Double Oven, Plumbed For Gas in Kitchen, Vented Exhaust Fan
Heat Source Central, Natural Gas
Laundry Electric Dryer Hookup, Utility Room, Full Size W/D Area, Washer Hookup, On Site
Exterior
Exterior Feature Covered Patio/Porch
Garage Spaces 2.0
Utilities Available Asphalt, Cable Available, City Sewer, City Water, Curbs, Electricity Available, Electricity Connected, Individual Gas Meter, Individual Water Meter
Roof Type Composition
Garage Yes
Building
Lot Description Sprinkler System
Story One
Foundation Combination, Pillar/Post/Pier, Slab
Level or Stories One
Structure Type Brick
Schools
Elementary Schools N Hi Mt
Middle Schools Stripling
High Schools Arlngtnhts
School District Fort Worth Isd
Others
Ownership Larry Brown
Financing Conventional
Read Less
Want to know what your home might be worth? Contact us for a FREE valuation!

Our team is ready to help you sell your home for the highest possible price ASAP

©2024 North Texas Real Estate Information Systems.
Bought with Joseph Berkes • Williams Trew Real Estate
GET MORE INFORMATION





