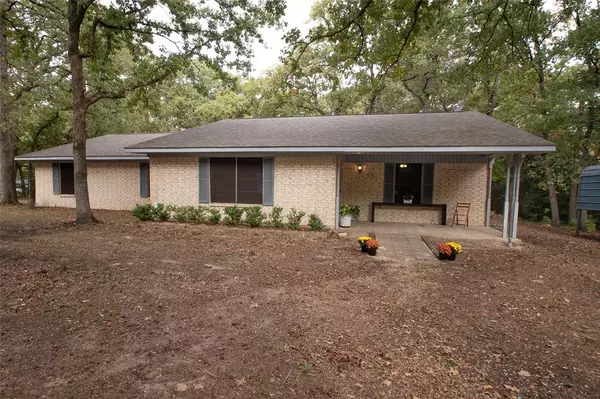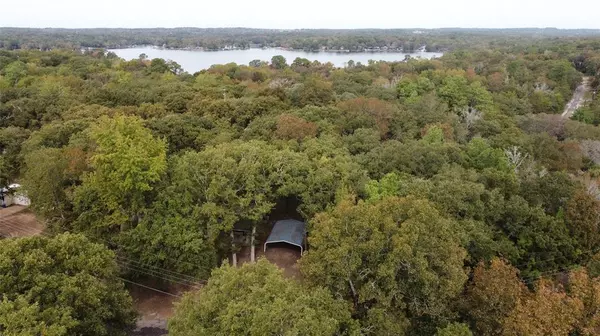$269,000
For more information regarding the value of a property, please contact us for a free consultation.
431 Holly Glen Murchison, TX 75778
4 Beds
2 Baths
2,272 SqFt
Key Details
Property Type Single Family Home
Sub Type Single Family Residence
Listing Status Sold
Purchase Type For Sale
Square Footage 2,272 sqft
Price per Sqft $118
Subdivision Callender Lake Ii
MLS Listing ID 20465407
Sold Date 02/13/24
Style Ranch
Bedrooms 4
Full Baths 2
HOA Fees $39/ann
HOA Y/N Mandatory
Year Built 1986
Annual Tax Amount $3,553
Lot Size 0.460 Acres
Acres 0.46
Lot Dimensions 140x148
Property Description
Brand new updates in this spacious and move in ready 4BR, 2 Bath brick home with 2272 sq. feet in the beautiful gated community of Callender Lake. Start enjoying the LAKE LIFE now! Updates include large tile floors through out home, new carpet in all bedrooms, granite counter tops in updated kitchen and baths, subway tile back splash in kitchen, wood burning stove in living room, and new laminate flooring in utility room. The bedrooms and living room are huge with plenty of room for your family get togethers. Perfect full time home, part-time lake house, rental , or air bnb. Property also has a very large storage building that would be a great place for storage or turn into a workshop. One year home warranty. Gated community has boat ramp, children's park, fishing pier, lake swim area, great boating, swimming and fishing. Callender lake is a 365 acre spring fed lake with tons of fish for your enjoyment. Come see this great home and community and start living the LAKE LIFE today.
Location
State TX
County Van Zandt
Community Boat Ramp, Fishing, Lake, Park, Playground
Direction Take FM 773 to FM 2339 and turn toward Edom. Drive about 2 miles and Callender Lake entrance will be on your left. Take Long Shadow into the gated community of Callender Lake. Turn right on Briar Grove and then left on Holly Glen. Home will be on left with sign in yard.
Rooms
Dining Room 1
Interior
Interior Features Built-in Features, Eat-in Kitchen, Granite Counters, Kitchen Island, Open Floorplan, Walk-In Closet(s)
Heating Electric
Cooling Central Air, Electric
Flooring Carpet, Laminate, Tile
Fireplaces Type Wood Burning Stove
Appliance Dishwasher, Electric Oven, Electric Range, Electric Water Heater
Heat Source Electric
Laundry Electric Dryer Hookup, Utility Room, Full Size W/D Area, Washer Hookup
Exterior
Exterior Feature Covered Patio/Porch, Storage
Carport Spaces 2
Fence None
Community Features Boat Ramp, Fishing, Lake, Park, Playground
Utilities Available All Weather Road, Co-op Electric, Electricity Connected, Individual Water Meter, Phone Available, Rural Water District, Septic
Roof Type Composition
Total Parking Spaces 2
Garage No
Building
Lot Description Acreage, Interior Lot, Level, Lrg. Backyard Grass, Many Trees, Subdivision
Story One
Foundation Slab
Level or Stories One
Structure Type Brick,Wood
Schools
Elementary Schools Rhodes
Middle Schools Van
High Schools Van
School District Van Isd
Others
Restrictions Building,Deed,No Mobile Home
Ownership VMS Property Solutions LLC
Acceptable Financing Cash, Conventional, FHA, VA Loan
Listing Terms Cash, Conventional, FHA, VA Loan
Financing FHA
Special Listing Condition Aerial Photo, Deed Restrictions
Read Less
Want to know what your home might be worth? Contact us for a FREE valuation!

Our team is ready to help you sell your home for the highest possible price ASAP

©2025 North Texas Real Estate Information Systems.
Bought with Non-Mls Member • NON MLS
GET MORE INFORMATION





