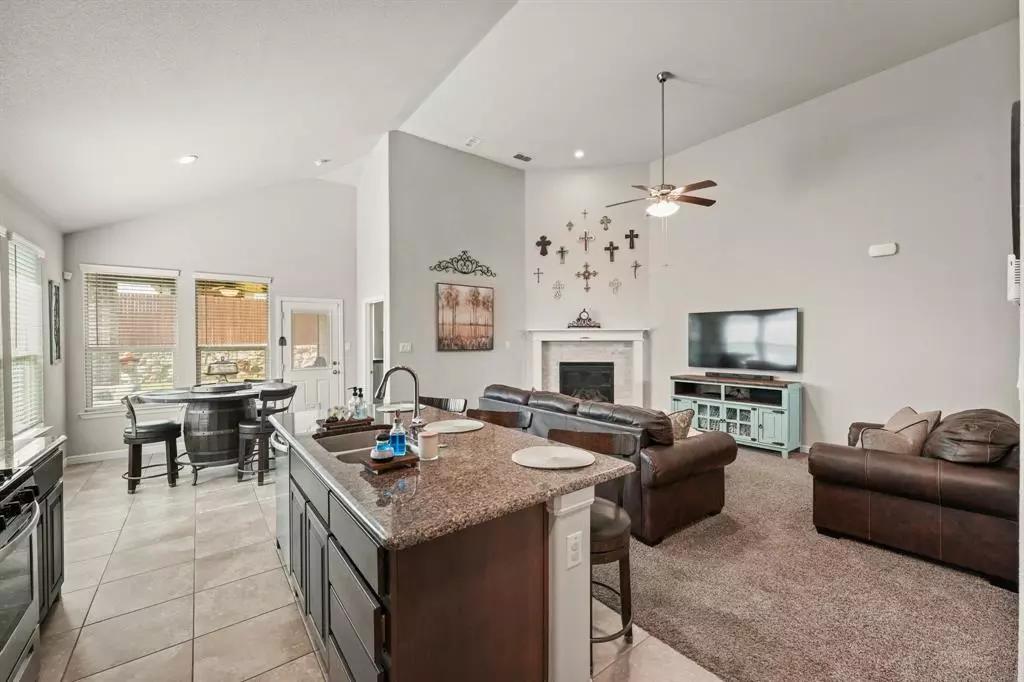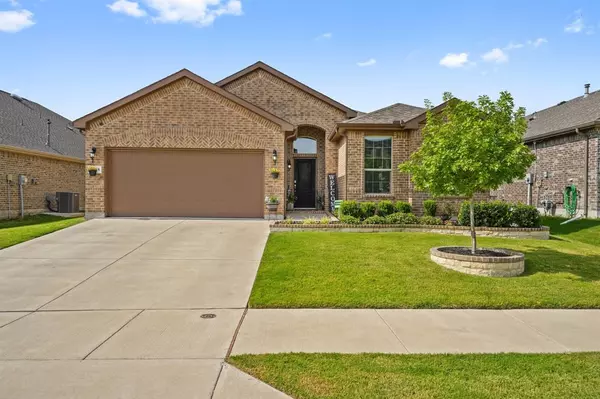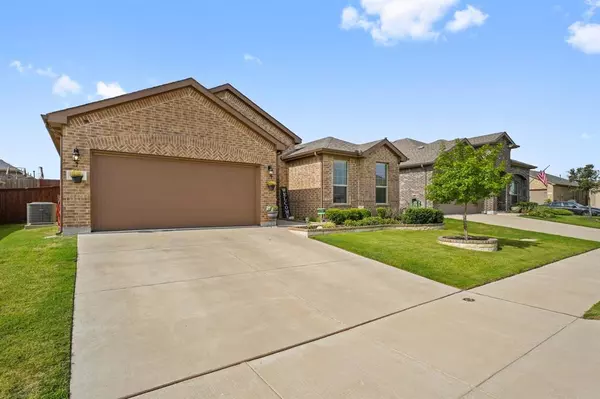$348,998
For more information regarding the value of a property, please contact us for a free consultation.
9361 Flying Eagle Lane Fort Worth, TX 76131
4 Beds
2 Baths
1,806 SqFt
Key Details
Property Type Single Family Home
Sub Type Single Family Residence
Listing Status Sold
Purchase Type For Sale
Square Footage 1,806 sqft
Price per Sqft $193
Subdivision Copper Creek
MLS Listing ID 20480729
Sold Date 02/13/24
Style Traditional
Bedrooms 4
Full Baths 2
HOA Fees $28
HOA Y/N Mandatory
Year Built 2019
Annual Tax Amount $8,291
Lot Size 6,054 Sqft
Acres 0.139
Property Description
**
Desirable Copper Creek Addition in Fort Worth, Texas. This home is a traditional style and is situated on a well-maintained lot with manicured landscaping with full sprinklers. The interior of the home features 4 bedrooms, 2 bathrooms, and a spacious open concept living area. The living area has a cozy fireplace. The kitchen is functional, with stainless steel frigidaire appliances, granite countertops, and ample cabinet space. There is a breakfast nook for casual dining. The center island serves as a focal point and offers additional seating, perfect for casual meals or socializing while cooking. The primary bedroom offers a spacious bedroom, a walk-in closet, and an ensuite bathroom complete with a soaking tub, a separate walk-in shower. The home also boasts additional well-appointed bedrooms, each providing comfort and privacy for family members or guests. Home is conveniently located near an array of amenities, including shopping centers and restaurants.
Location
State TX
County Tarrant
Direction 287 North to left on Blue Mound Rd. Right on Heritage Trace PKWY. Right on Copper Creek Crossing to left on Flying Eagle Ln. Home is on the left.
Rooms
Dining Room 1
Interior
Interior Features Double Vanity, Granite Counters, Kitchen Island, Pantry, Walk-In Closet(s)
Heating Central
Cooling Ceiling Fan(s), Central Air
Flooring Carpet, Tile
Fireplaces Number 1
Fireplaces Type Brick, Gas, Gas Logs, Glass Doors, Living Room
Appliance Dishwasher, Disposal, Electric Oven, Gas Cooktop, Microwave
Heat Source Central
Exterior
Exterior Feature Covered Patio/Porch, Rain Gutters, Private Yard
Garage Spaces 2.0
Fence Back Yard, Wood
Utilities Available City Sewer, City Water, Electricity Connected
Roof Type Composition
Total Parking Spaces 2
Garage Yes
Building
Lot Description Few Trees, Interior Lot, Subdivision
Story One
Foundation Slab
Level or Stories One
Structure Type Brick
Schools
Elementary Schools Copper Creek
Middle Schools Prairie Vista
High Schools Saginaw
School District Eagle Mt-Saginaw Isd
Others
Ownership Spracklen
Acceptable Financing Cash, Conventional, FHA, VA Loan
Listing Terms Cash, Conventional, FHA, VA Loan
Financing VA
Read Less
Want to know what your home might be worth? Contact us for a FREE valuation!

Our team is ready to help you sell your home for the highest possible price ASAP

©2024 North Texas Real Estate Information Systems.
Bought with Jaden Pham • Citiwide Properties Corp.

GET MORE INFORMATION





