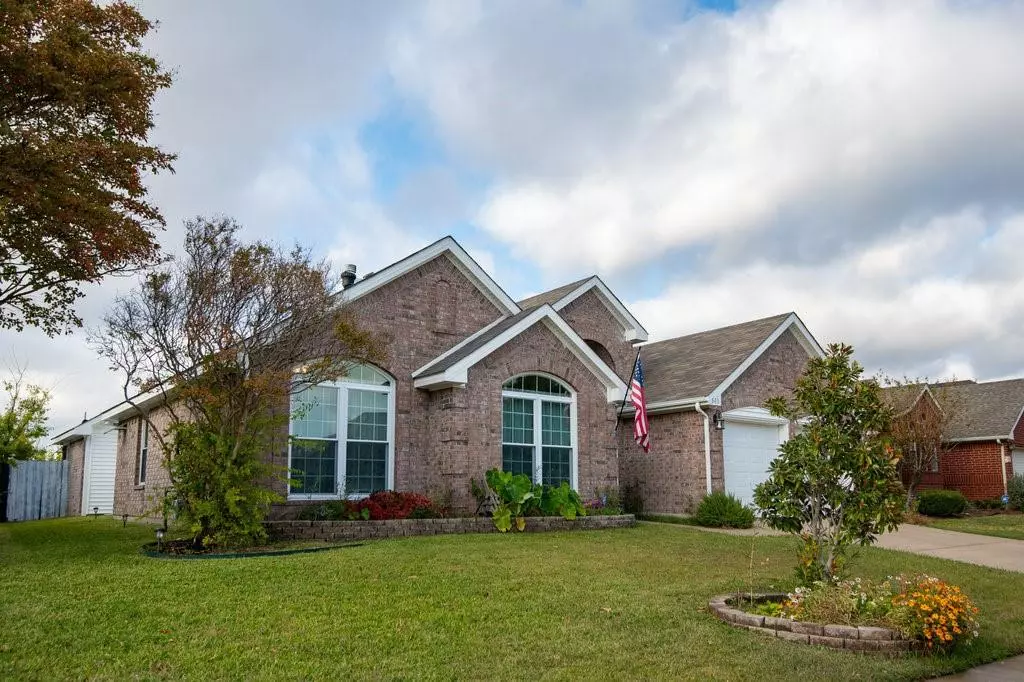$370,000
For more information regarding the value of a property, please contact us for a free consultation.
503 E Lynn Creek Drive Arlington, TX 76002
3 Beds
2 Baths
2,184 SqFt
Key Details
Property Type Single Family Home
Sub Type Single Family Residence
Listing Status Sold
Purchase Type For Sale
Square Footage 2,184 sqft
Price per Sqft $169
Subdivision Highland Trail Add
MLS Listing ID 20514480
Sold Date 02/12/24
Style Traditional
Bedrooms 3
Full Baths 2
HOA Y/N None
Year Built 1997
Annual Tax Amount $7,394
Lot Size 7,361 Sqft
Acres 0.169
Property Description
Beautiful home in South Arlington backs up to walking & biking greenbelt. High ceilings throughout this open floorplan with plenty of natural light. Spacious dining area & large kitchen with updated appliances; top of the line gas cooktop, large island & separate panty; plenty of cabinets & countertop space. Separate study, den area to left of entry way; split bedroom arrangement with master suite towards back of the house; master bathroom with steam shower, oversize garden tub, double vanities & large walk-in closet. Complete security system with camera equipment included. Private side patio is perfect for cookouts and entertaining guests with views of the greenbelt. Convenient to I20, Texas 360, shopping, restaurants & city parks. Only minutes to UTA & all sports venues!
Location
State TX
County Tarrant
Direction GPS is best!
Rooms
Dining Room 1
Interior
Interior Features Cable TV Available, Decorative Lighting, Eat-in Kitchen, Flat Screen Wiring, Kitchen Island, Open Floorplan, Paneling, Pantry, Vaulted Ceiling(s), Walk-In Closet(s)
Heating Central, Natural Gas
Cooling Central Air, Electric
Flooring Ceramic Tile, Stone, Vinyl, Wood
Fireplaces Number 1
Fireplaces Type Brick, Gas Logs, Living Room
Appliance Built-in Gas Range, Dishwasher, Disposal, Electric Oven, Gas Cooktop, Gas Water Heater, Microwave, Water Softener
Heat Source Central, Natural Gas
Laundry Utility Room, Full Size W/D Area
Exterior
Exterior Feature Rain Gutters, Private Yard
Garage Spaces 2.0
Fence Wood
Utilities Available Asphalt, Cable Available, City Sewer, City Water, Curbs, Individual Gas Meter, Individual Water Meter
Roof Type Composition
Total Parking Spaces 2
Garage Yes
Building
Lot Description Adjacent to Greenbelt, Few Trees, Interior Lot, Sprinkler System, Subdivision
Story One
Foundation Slab
Level or Stories One
Structure Type Brick
Schools
Elementary Schools Ashworth
High Schools Seguin
School District Arlington Isd
Others
Restrictions None
Ownership Owner of Record
Acceptable Financing Cash, Conventional, FHA, VA Loan
Listing Terms Cash, Conventional, FHA, VA Loan
Financing Cash
Read Less
Want to know what your home might be worth? Contact us for a FREE valuation!

Our team is ready to help you sell your home for the highest possible price ASAP

©2025 North Texas Real Estate Information Systems.
Bought with Megan Martinez • Mosaic Realty
GET MORE INFORMATION





