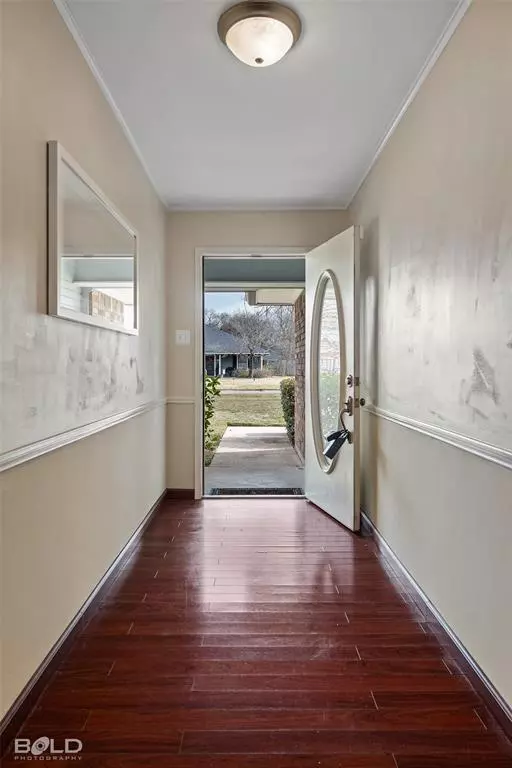$305,000
For more information regarding the value of a property, please contact us for a free consultation.
3205 Trailview Circle Haughton, LA 71037
3 Beds
2 Baths
2,277 SqFt
Key Details
Property Type Single Family Home
Sub Type Single Family Residence
Listing Status Sold
Purchase Type For Sale
Square Footage 2,277 sqft
Price per Sqft $133
Subdivision Dogwood Park Sub
MLS Listing ID 20483265
Sold Date 02/12/24
Bedrooms 3
Full Baths 2
HOA Fees $9/ann
HOA Y/N Mandatory
Year Built 1987
Annual Tax Amount $1,406
Lot Size 0.405 Acres
Acres 0.405
Property Description
MOVE IN READY! Nestled in the heart of Dogwood in a cul-de-sac, this well-maintained 3-bed, 2-bath, 2,277 sf home is ready for new owners! The kitchen features granite countertops, custom cabinets, and stainless steel appliances. The spacious and bright living room features a wood burning fireplace, tons of natural light and an adjacent sunroom for additional living and entertaining space. The primary bedroom is a spacious, featuring an updated primary bathroom with a newly refinished garden jetted tub and a separate shower. The additional bedrooms offer plenty of space and storage. Relax and unwind under the 22x18 covered patio, seamlessly integrated into the roof. An 8x16 shop with power and fish cleaning station provide ample space for hobbies, while a custom playhouse complete with swings and a slide ignites imaginations. The garage features epoxy floors, built in cabinets and a workbench. Convenient to I-220, I-20, hospitals, schools, shopping and restaurants!
Location
State LA
County Bossier
Direction GPS is correct
Rooms
Dining Room 1
Interior
Interior Features Cathedral Ceiling(s), Granite Counters, High Speed Internet Available
Heating Central, Natural Gas
Cooling Central Air, Electric
Flooring Carpet, Ceramic Tile, Simulated Wood
Fireplaces Number 1
Fireplaces Type Gas, Living Room
Appliance Dishwasher, Disposal, Gas Oven, Gas Range, Gas Water Heater, Microwave, Refrigerator
Heat Source Central, Natural Gas
Laundry Utility Room
Exterior
Exterior Feature Covered Patio/Porch, Rain Gutters, Lighting, Private Yard, RV/Boat Parking, Storage, Uncovered Courtyard
Garage Spaces 2.0
Carport Spaces 1
Fence Chain Link, Wood
Utilities Available City Sewer, City Water, Individual Gas Meter
Roof Type Composition
Total Parking Spaces 3
Garage Yes
Building
Story One
Foundation Slab
Level or Stories One
Structure Type Brick
Schools
Elementary Schools Bossier Isd Schools
Middle Schools Bossier Isd Schools
High Schools Bossier Isd Schools
School District Bossier Psb
Others
Ownership Miner
Acceptable Financing VA Assumable
Listing Terms VA Assumable
Financing VA
Read Less
Want to know what your home might be worth? Contact us for a FREE valuation!

Our team is ready to help you sell your home for the highest possible price ASAP

©2025 North Texas Real Estate Information Systems.
Bought with Casey Tubbs • Diamond Realty & Associates
GET MORE INFORMATION





