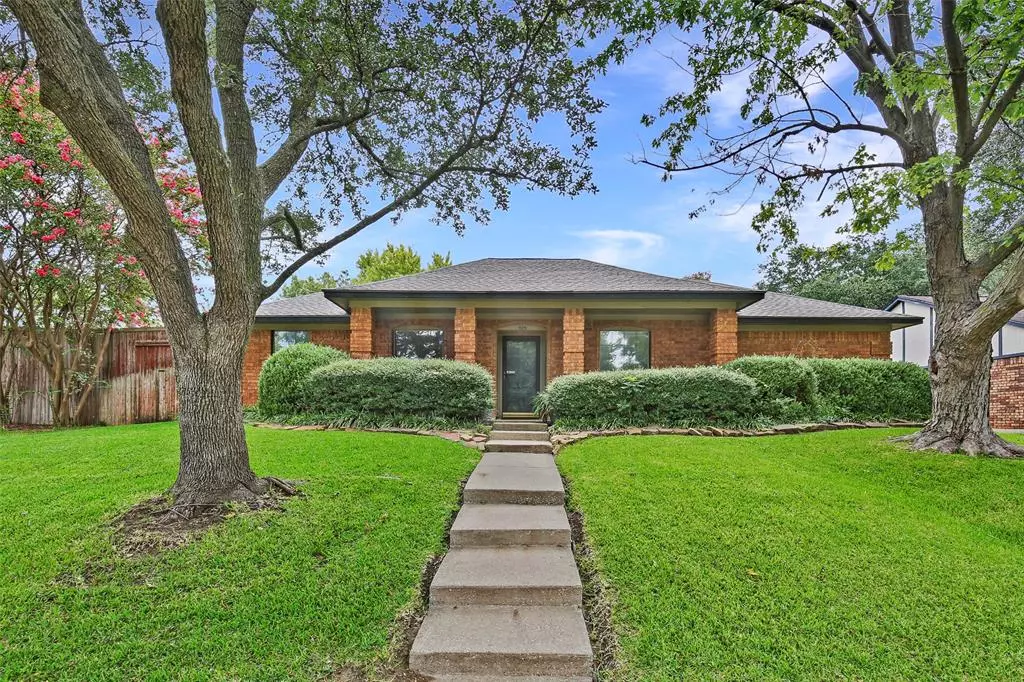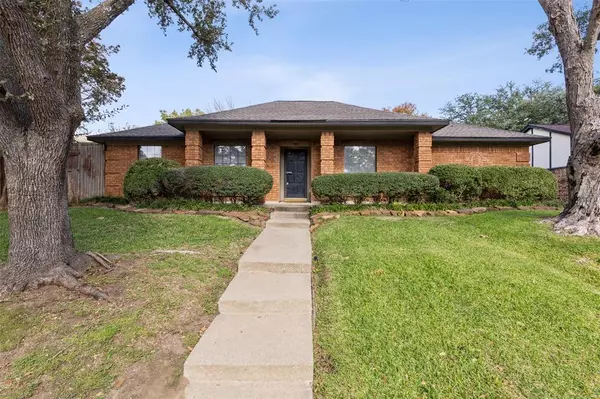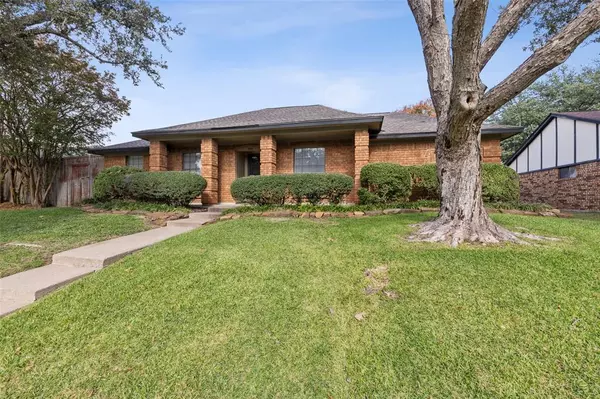$425,000
For more information regarding the value of a property, please contact us for a free consultation.
925 Matilda Drive Plano, TX 75025
3 Beds
2 Baths
1,848 SqFt
Key Details
Property Type Single Family Home
Sub Type Single Family Residence
Listing Status Sold
Purchase Type For Sale
Square Footage 1,848 sqft
Price per Sqft $229
Subdivision Cross Creek East #3
MLS Listing ID 20472378
Sold Date 02/09/24
Style Traditional
Bedrooms 3
Full Baths 2
HOA Y/N None
Year Built 1986
Lot Size 8,712 Sqft
Acres 0.2
Property Description
HARD TO FIND WELL-MAINTAINED AND UPDATED 3 BEDROOM 2 BATHROOM HOUSE IN CENTRAL PLANO ONLY 1 BLOCK TO GREENBELT, PLAYGROUND, BIKE TRAIL, TEJAS PARK, EASY ACCESS TO ANYTHING ELSE YOU NEED + NO HOA. This house is light and bright with lots of storage, Dining Room, two Large Living Areas and the main Living Area has Wood Burning Fireplace Overlooking the Mature Shade Trees + large newly painted Wooden Deck in the beautifully landscaped backyard with Wood Privacy Fence. Oversized 2 Car Garage with workbench. New Luxury Vinyl in 2023, New Carpet in 2020, New paint in 2022, New Blinds in 2020, New HVAC in 2014, New Roof in 2018, New 50 Gallon Hot Water Heater in 2021, New Stainless Steel Appliances in 2023, New Quartz Countertops in 2023 + Primary Bath has Double Sinks, Separate Closets + Large Garden Tub. Covered Front Porch is great for relaxing on this quiet street that is away from all of the traffic but still close to shopping and Highways. 3D Tour, Video, and Floorplan available online
Location
State TX
County Collin
Community Curbs, Greenbelt, Jogging Path/Bike Path, Park, Sidewalks
Direction from I75: Head West on Legacy, North on Alma, Right on Spicewood, Right on Matilda. House on Left.
Rooms
Dining Room 2
Interior
Interior Features Cable TV Available, Decorative Lighting, Eat-in Kitchen, Granite Counters, High Speed Internet Available, Pantry, Walk-In Closet(s)
Heating Central, Electric, Fireplace(s)
Cooling Attic Fan, Ceiling Fan(s), Central Air, Electric
Flooring Carpet, Ceramic Tile, Combination, Luxury Vinyl Plank, Tile, Varies, Vinyl
Fireplaces Number 1
Fireplaces Type Den, Family Room, Living Room, Raised Hearth, Wood Burning
Equipment Irrigation Equipment
Appliance Dishwasher, Disposal, Electric Cooktop, Electric Oven, Electric Range, Electric Water Heater, Microwave, Refrigerator, Warming Drawer
Heat Source Central, Electric, Fireplace(s)
Laundry Electric Dryer Hookup, In Hall, Utility Room, Full Size W/D Area, Washer Hookup, On Site
Exterior
Exterior Feature Covered Patio/Porch, Rain Gutters, Lighting, Private Entrance, Private Yard
Garage Spaces 2.0
Fence Back Yard, Fenced, Full, Privacy, Wood
Community Features Curbs, Greenbelt, Jogging Path/Bike Path, Park, Sidewalks
Utilities Available All Weather Road, Alley, Cable Available, City Sewer, City Water, Concrete, Curbs, Dirt, Electricity Available, Electricity Connected, Individual Water Meter, Phone Available, Sewer Available, Sidewalk, Underground Utilities
Roof Type Composition,Shingle
Total Parking Spaces 2
Garage Yes
Building
Lot Description Cleared, Few Trees, Interior Lot, Landscaped, Lrg. Backyard Grass, Many Trees, Sprinkler System, Subdivision
Story One
Foundation Slab
Level or Stories One
Structure Type Brick,Concrete,Wood
Schools
Elementary Schools Rasor
Middle Schools Hendrick
High Schools Clark
School District Plano Isd
Others
Restrictions No Livestock,No Mobile Home
Ownership See Tax
Acceptable Financing Cash, Conventional, FHA, FHA-203K, Fixed, Texas Vet, VA Loan
Listing Terms Cash, Conventional, FHA, FHA-203K, Fixed, Texas Vet, VA Loan
Financing Conventional
Special Listing Condition Aerial Photo
Read Less
Want to know what your home might be worth? Contact us for a FREE valuation!

Our team is ready to help you sell your home for the highest possible price ASAP

©2025 North Texas Real Estate Information Systems.
Bought with Misty Martin • The Michael Group
GET MORE INFORMATION





