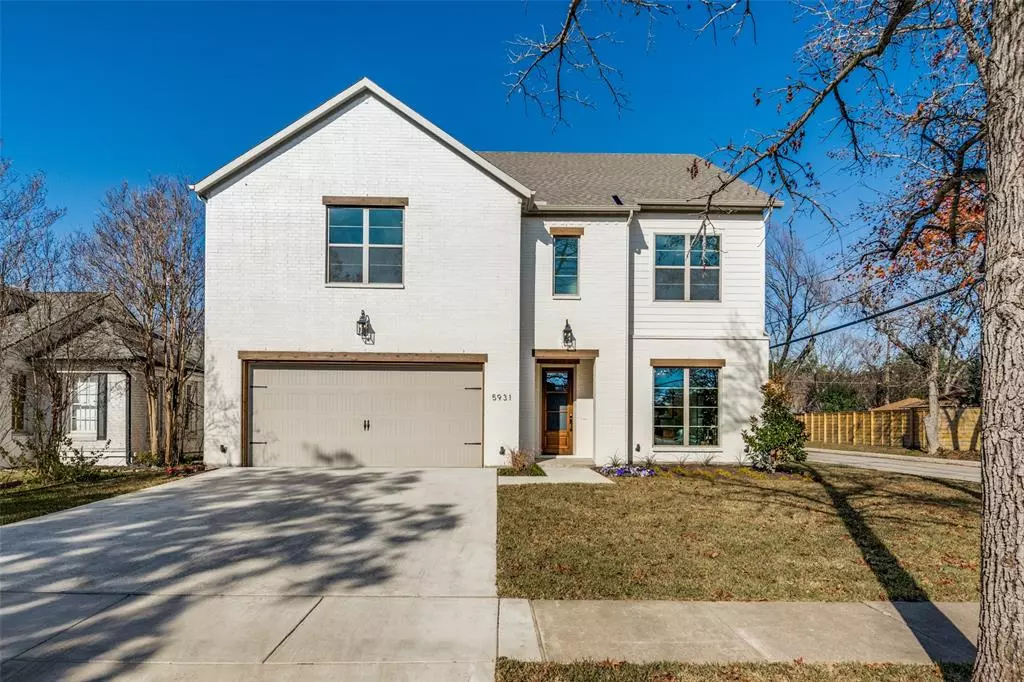$1,599,500
For more information regarding the value of a property, please contact us for a free consultation.
5931 Ellsworth Avenue Dallas, TX 75206
5 Beds
5 Baths
4,508 SqFt
Key Details
Property Type Single Family Home
Sub Type Single Family Residence
Listing Status Sold
Purchase Type For Sale
Square Footage 4,508 sqft
Price per Sqft $354
Subdivision Stonewall Terrace
MLS Listing ID 20506286
Sold Date 02/12/24
Style Traditional
Bedrooms 5
Full Baths 4
Half Baths 1
HOA Y/N None
Year Built 2023
Annual Tax Amount $7,705
Lot Size 6,098 Sqft
Acres 0.14
Property Description
Welcome to perfection! This 5-bedroom new construction home is set on a gorgeous interior corner lot zoned to Mockingbird Elem. and convenient to everything. Entertain with ease on the first floor with a large open living area featuring sliders out to the expansive covered patio. Living is open to dining and gorgeous chef's kitchen featuring large island, double ovens, beverage fridge and commercial size built-in fridge. Walk-in pantry and mud room lead to attached two car garage. Home features designated office on first floor and ample storage throughout! Retreat to the second floor for large game room, 3 secondary bedrooms and Primary suite with sitting area and dual WIC's. Third floor guest suite offers seclusion featuring a 5th ensuite bedroom and walk out attic storage. Gorgeous hardwood floors and designer finishes throughout, don't miss it!
Location
State TX
County Dallas
Community Curbs, Sidewalks
Direction Mockingbird to Skillman South, West on Ellsworth
Rooms
Dining Room 1
Interior
Interior Features Built-in Wine Cooler, Decorative Lighting, Kitchen Island, Open Floorplan, Pantry, Sound System Wiring, Walk-In Closet(s)
Heating Central, Zoned
Cooling Ceiling Fan(s), Central Air, Zoned
Flooring Carpet, Tile, Wood
Fireplaces Number 1
Fireplaces Type Gas Logs, Gas Starter, Living Room
Appliance Built-in Refrigerator, Gas Cooktop, Microwave, Double Oven
Heat Source Central, Zoned
Laundry Utility Room, Full Size W/D Area
Exterior
Exterior Feature Covered Patio/Porch
Garage Spaces 2.0
Fence Wood
Community Features Curbs, Sidewalks
Utilities Available City Sewer, City Water, Curbs, Individual Gas Meter, Individual Water Meter, Sidewalk
Roof Type Composition
Total Parking Spaces 2
Garage Yes
Building
Lot Description Corner Lot, Few Trees, Sprinkler System
Story Three Or More
Foundation Combination, Pillar/Post/Pier, Slab
Level or Stories Three Or More
Structure Type Brick
Schools
Elementary Schools Mockingbird
Middle Schools Long
High Schools Woodrow Wilson
School District Dallas Isd
Others
Restrictions None
Ownership Builder
Acceptable Financing Cash, Conventional
Listing Terms Cash, Conventional
Financing Conventional
Read Less
Want to know what your home might be worth? Contact us for a FREE valuation!

Our team is ready to help you sell your home for the highest possible price ASAP

©2025 North Texas Real Estate Information Systems.
Bought with Alessandro Cola • Bray Real Estate Group
GET MORE INFORMATION





