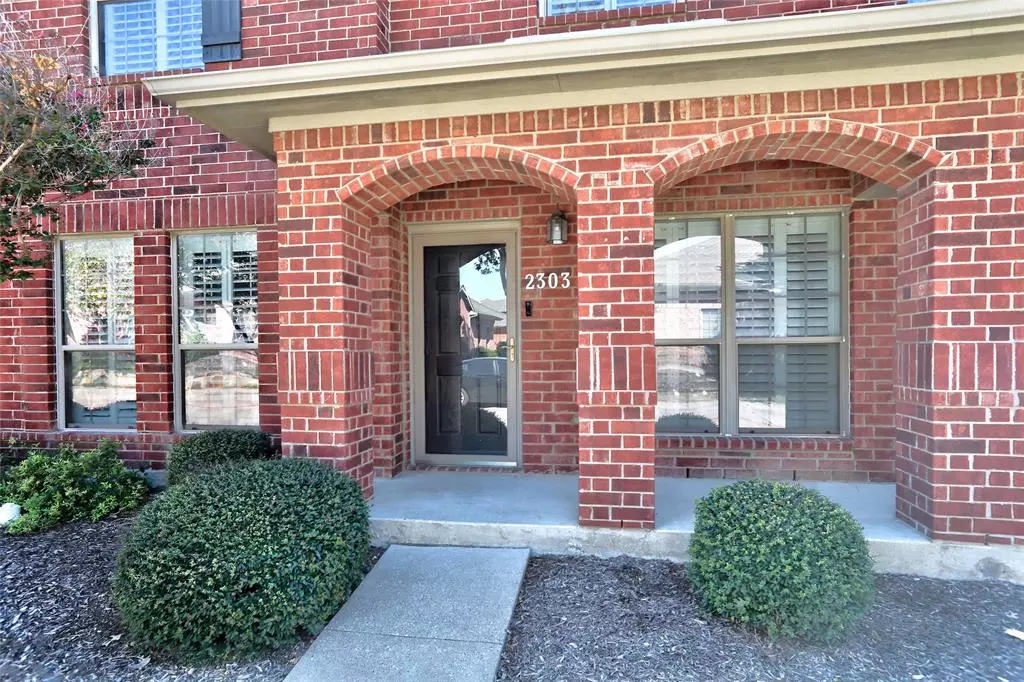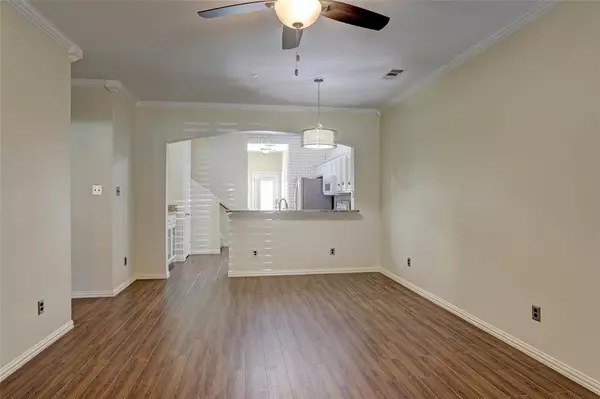$349,900
For more information regarding the value of a property, please contact us for a free consultation.
575 S Virginia Hills Drive #2303 Mckinney, TX 75072
3 Beds
2 Baths
1,557 SqFt
Key Details
Property Type Condo
Sub Type Condominium
Listing Status Sold
Purchase Type For Sale
Square Footage 1,557 sqft
Price per Sqft $224
Subdivision Villas Of Westridge
MLS Listing ID 20457656
Sold Date 12/04/23
Style Traditional
Bedrooms 3
Full Baths 2
HOA Fees $273/qua
HOA Y/N Mandatory
Year Built 2005
Annual Tax Amount $5,273
Lot Size 4,704 Sqft
Acres 0.108
Property Description
This is a great home for a Single or Couples with Kids or Guests. Wonderful, gated community with Community Club House, Pool and Fitness Center. Freshly painted and ready for immediate move-in upon closing and funding. For questions about offers, please contact Co-Listing Agent - Ellen Gomez.
Location
State TX
County Collin
Community Club House, Community Pool, Community Sprinkler, Curbs, Fitness Center, Gated, Sidewalks
Direction From Custer Rd. just S. of Virginia Pkwy., take Virginia Hills Dr. to #575 Access gate. Go through gate to row#5 park in front of #2303
Rooms
Dining Room 2
Interior
Interior Features Dry Bar, Granite Counters, Walk-In Closet(s)
Heating Central, Electric
Cooling Central Air, Electric
Flooring Carpet, Ceramic Tile, Wood
Fireplaces Type None
Appliance Dishwasher, Disposal, Dryer, Electric Range, Electric Water Heater, Microwave, Refrigerator, Washer
Heat Source Central, Electric
Laundry Electric Dryer Hookup, Full Size W/D Area, Washer Hookup
Exterior
Garage Spaces 2.0
Fence Wood, Wrought Iron
Community Features Club House, Community Pool, Community Sprinkler, Curbs, Fitness Center, Gated, Sidewalks
Utilities Available Alley, City Sewer, City Water, Community Mailbox, Concrete, Curbs, Electricity Available, Sidewalk, Underground Utilities
Roof Type Composition,Shingle
Total Parking Spaces 2
Garage Yes
Private Pool 1
Building
Lot Description Sprinkler System
Story Two
Foundation Slab
Level or Stories Two
Structure Type Brick
Schools
Elementary Schools Sonntag
Middle Schools Roach
High Schools Heritage
School District Frisco Isd
Others
Restrictions Deed
Ownership Estate of John S. Wade
Acceptable Financing Cash, Conventional
Listing Terms Cash, Conventional
Financing Conventional
Read Less
Want to know what your home might be worth? Contact us for a FREE valuation!

Our team is ready to help you sell your home for the highest possible price ASAP

©2025 North Texas Real Estate Information Systems.
Bought with Christie Carmichael • United Real Estate
GET MORE INFORMATION





